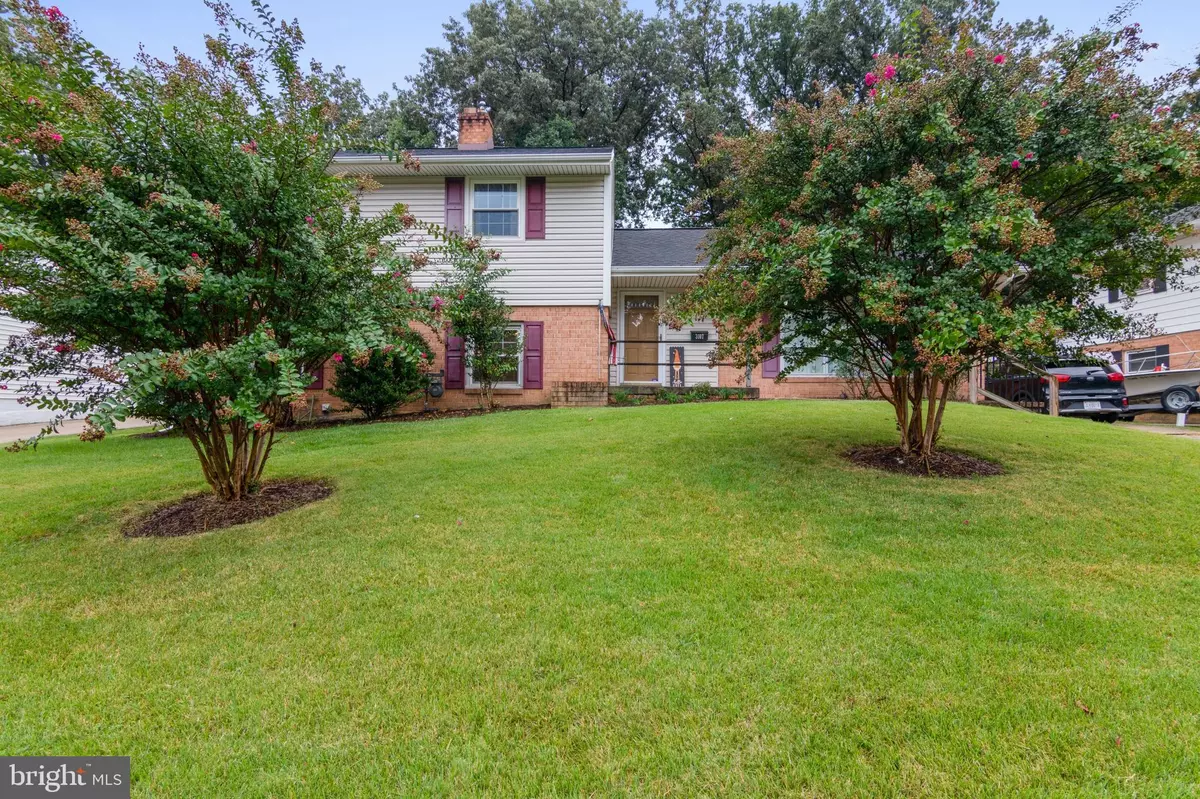$468,000
$475,000
1.5%For more information regarding the value of a property, please contact us for a free consultation.
4 Beds
3 Baths
2,330 SqFt
SOLD DATE : 12/29/2022
Key Details
Sold Price $468,000
Property Type Single Family Home
Sub Type Detached
Listing Status Sold
Purchase Type For Sale
Square Footage 2,330 sqft
Price per Sqft $200
Subdivision Calverton
MLS Listing ID MDPG2059396
Sold Date 12/29/22
Style Split Level
Bedrooms 4
Full Baths 2
Half Baths 1
HOA Y/N N
Abv Grd Liv Area 2,330
Originating Board BRIGHT
Year Built 1964
Annual Tax Amount $5,552
Tax Year 2022
Lot Size 9,000 Sqft
Acres 0.21
Property Description
What a great house! This lovely split level in Beltsville has a lot for the money. Close to I-95, the Beltway, and major roads, this spacious home features 4 bedrooms and 2 1/2 bathrooms, hardwood flooring on the main and upper levels, lots of open space, and a spacious eat-in kitchen with upgraded cabinets and lots of counter space. The kitchen has views of, and access to, the rear yard and makes gatherings a breeze. Cozy up on cold nights using the nice brick fireplace in the large family room. Or you can entertain on the large patio where one can see a custom brick retaining wall. The lower level has a nice office, rec area, and a large utility room. There is a 2-car garage and a shed in the rear - where there is a massive yard and a fenced wooded area as a plus! Worried about interest rates? There ARE loan products which can work for you. The existing loan is assumable and is at a much lower rate than what is out there currently! Seller will provide closing cost help for the right offer.
Location
State MD
County Prince Georges
Zoning RSF-95
Rooms
Other Rooms Living Room, Primary Bedroom, Sitting Room, Bedroom 2, Bedroom 3, Kitchen, Game Room, Foyer, Bedroom 1, Laundry, Other, Utility Room
Basement Rear Entrance, Daylight, Full, Fully Finished, Walkout Level
Interior
Interior Features Dining Area, Combination Kitchen/Dining, Kitchen - Table Space, Breakfast Area, Primary Bath(s), Built-Ins, Window Treatments, Floor Plan - Open
Hot Water Natural Gas
Cooling Central A/C
Fireplaces Number 1
Fireplaces Type Equipment
Equipment Dishwasher, Disposal, Refrigerator, Stove
Fireplace Y
Appliance Dishwasher, Disposal, Refrigerator, Stove
Heat Source Natural Gas
Exterior
Exterior Feature Patio(s)
Garage Garage - Front Entry
Garage Spaces 2.0
Fence Partially
Waterfront N
Water Access N
Roof Type Asphalt,Shingle
Accessibility None
Porch Patio(s)
Parking Type Off Street, Detached Garage
Total Parking Spaces 2
Garage Y
Building
Story 3
Foundation Block, Active Radon Mitigation, Slab
Sewer Public Sewer
Water Public
Architectural Style Split Level
Level or Stories 3
Additional Building Above Grade, Below Grade
Structure Type Dry Wall
New Construction N
Schools
School District Prince George'S County Public Schools
Others
Senior Community No
Tax ID 17010062034
Ownership Fee Simple
SqFt Source Assessor
Acceptable Financing Cash, Conventional, FHA, VA
Listing Terms Cash, Conventional, FHA, VA
Financing Cash,Conventional,FHA,VA
Special Listing Condition Standard
Read Less Info
Want to know what your home might be worth? Contact us for a FREE valuation!

Our team is ready to help you sell your home for the highest possible price ASAP

Bought with Yolanda J. Carrera • Morris Realty Services

"My job is to find and attract mastery-based agents to the office, protect the culture, and make sure everyone is happy! "







