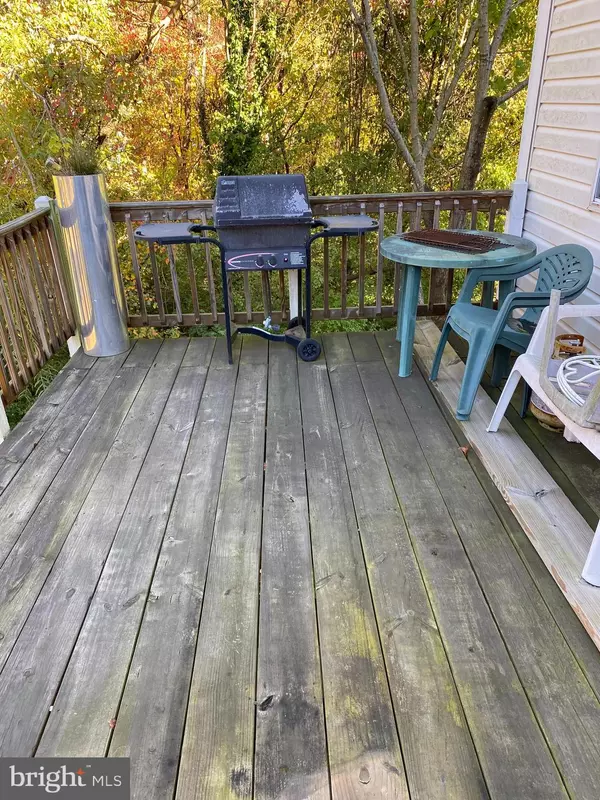$235,000
$235,000
For more information regarding the value of a property, please contact us for a free consultation.
3 Beds
3 Baths
1,455 SqFt
SOLD DATE : 12/30/2022
Key Details
Sold Price $235,000
Property Type Condo
Sub Type Condo/Co-op
Listing Status Sold
Purchase Type For Sale
Square Footage 1,455 sqft
Price per Sqft $161
Subdivision River Park
MLS Listing ID MDPG2063656
Sold Date 12/30/22
Style Colonial
Bedrooms 3
Full Baths 2
Half Baths 1
Condo Fees $155/mo
HOA Y/N N
Abv Grd Liv Area 1,455
Originating Board BRIGHT
Year Built 1997
Annual Tax Amount $2,917
Tax Year 2022
Property Description
The Black Friday Sale continue with this well below market priced home. Seller needs a quick sale. This is a fantastic opportunity of owning this 3-bedroom, 2.5 baths townhome and pay less per month vs renting. If buyer is eligible for the "Welcome Home Grant" funds, the down payment is only 3% with below market interest rates, no mortgage insurance, and up to $10,000 in a grant that came be used for down payment and closing costs. Seller credit is also available for assisting with closing costs or for decorating allowances. With the grant and seller credit, buyer will enjoy maximum leverage and experience extraordinarily little or not out of pocket costs. One year homeowner's warranty included.
The home features wood and ceramic flooring, SS appliances, less than 2-year washer/dryer, and less than 5-year HVAC system. It is also conveniently located with easy access to B/W Parkway, shopping centers and minutes to downtown DC and Baltimore.
For more information and to determine eligibility for the Grant program, buyer would need to reach out to participating lenders. I can provide their contact information.
Location
State MD
County Prince Georges
Zoning 08
Rooms
Other Rooms Living Room, Dining Room, Primary Bedroom, Bedroom 2, Bedroom 3, Kitchen, Utility Room, Primary Bathroom
Interior
Interior Features Carpet, Ceiling Fan(s), Combination Dining/Living, Primary Bedroom - Bay Front, Sprinkler System, Wood Floors, Breakfast Area
Hot Water Electric
Heating Central, Forced Air
Cooling Central A/C
Fireplace N
Window Features Insulated,Screens,Double Pane
Heat Source Electric
Laundry Dryer In Unit, Washer In Unit
Exterior
Exterior Feature Deck(s), Porch(es)
Parking On Site 1
Amenities Available None
Waterfront N
Water Access N
Accessibility None
Porch Deck(s), Porch(es)
Parking Type On Street, Off Street, Parking Lot
Garage N
Building
Story 2
Foundation Other
Sewer Public Sewer
Water Public
Architectural Style Colonial
Level or Stories 2
Additional Building Above Grade, Below Grade
New Construction N
Schools
School District Prince George'S County Public Schools
Others
Pets Allowed Y
HOA Fee Include Common Area Maintenance,Snow Removal
Senior Community No
Tax ID 17193131661
Ownership Condominium
Security Features Carbon Monoxide Detector(s),Security Gate,Security System,Smoke Detector,Sprinkler System - Indoor
Horse Property N
Special Listing Condition Notice Of Default
Pets Description No Pet Restrictions
Read Less Info
Want to know what your home might be worth? Contact us for a FREE valuation!

Our team is ready to help you sell your home for the highest possible price ASAP

Bought with Alida A Mendez • Fairfax Realty Premier

"My job is to find and attract mastery-based agents to the office, protect the culture, and make sure everyone is happy! "







