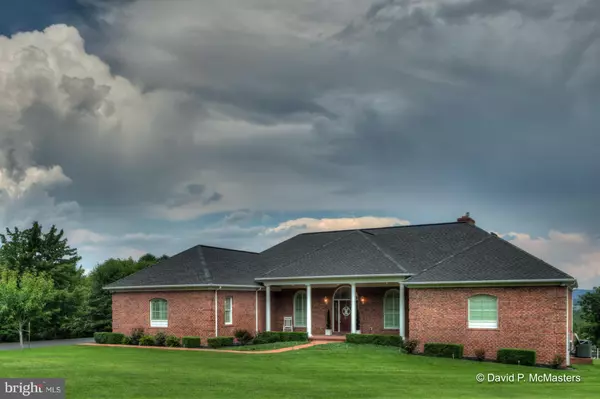$737,500
$799,900
7.8%For more information regarding the value of a property, please contact us for a free consultation.
3 Beds
4 Baths
5,967 SqFt
SOLD DATE : 09/21/2020
Key Details
Sold Price $737,500
Property Type Single Family Home
Sub Type Detached
Listing Status Sold
Purchase Type For Sale
Square Footage 5,967 sqft
Price per Sqft $123
Subdivision The Meadows At Sleepy Creek
MLS Listing ID 1000090689
Sold Date 09/21/20
Style Ranch/Rambler
Bedrooms 3
Full Baths 3
Half Baths 1
HOA Fees $25/ann
HOA Y/N Y
Abv Grd Liv Area 3,115
Originating Board MRIS
Year Built 2007
Annual Tax Amount $3,350
Tax Year 2016
Lot Size 5.000 Acres
Acres 5.0
Property Description
Truly exceptional brick rancher with big finished basement and inground pool in gated community. Bring the chickens and the cows. HORSE BARN, paddocks, in-ground pool 18x36. 2 Fire Places, 8p hot tub. Mountain views. Huge master suite w/ built-ins. Gourmet kitchen, granite. GREAT BASEMENT w/wet bar, huge rec room, FP, built-ins. Entire home is gorgeous, highest quality materials, immaculate. Peaceful & pleasing to the eye, inside and out. 12 min to I-81, 20 to MARC Commuter Train to DC. BIG PRICE DROP. Absolutely Stunning. Just for fun, we just added some lovely Christmas decoration photos.
Location
State WV
County Berkeley
Zoning 112
Direction East
Rooms
Other Rooms Living Room, Dining Room, Primary Bedroom, Bedroom 2, Bedroom 3, Kitchen, Family Room, Den, Foyer, Office, Recreation Room, Bonus Room
Basement Connecting Stairway, Rear Entrance, Fully Finished, Daylight, Partial, Shelving, Walkout Level, Heated, Full, Windows
Main Level Bedrooms 3
Interior
Interior Features Attic, Butlers Pantry, Dining Area, Breakfast Area, Kitchen - Island, Kitchen - Table Space, Kitchen - Eat-In, Wood Floors, Built-Ins, Crown Moldings, Upgraded Countertops, Primary Bath(s), Window Treatments, Recessed Lighting, Floor Plan - Open, Floor Plan - Traditional
Hot Water Instant Hot Water, Electric
Heating Central, Forced Air, Heat Pump(s), Zoned
Cooling Central A/C, Heat Pump(s), Zoned
Flooring Hardwood
Fireplaces Number 3
Fireplaces Type Gas/Propane, Fireplace - Glass Doors, Heatilator, Mantel(s), Screen
Equipment Water Conditioner - Owned, Washer - Front Loading, Trash Compactor, Refrigerator, Oven - Wall, Oven - Single, Oven - Self Cleaning, Microwave, Instant Hot Water, Dryer - Front Loading, Disposal, Dishwasher, Central Vacuum, Water Heater
Fireplace Y
Window Features Palladian
Appliance Water Conditioner - Owned, Washer - Front Loading, Trash Compactor, Refrigerator, Oven - Wall, Oven - Single, Oven - Self Cleaning, Microwave, Instant Hot Water, Dryer - Front Loading, Disposal, Dishwasher, Central Vacuum, Water Heater
Heat Source Electric
Laundry Main Floor
Exterior
Exterior Feature Porch(es), Deck(s), Terrace
Garage Garage - Side Entry
Garage Spaces 3.0
Fence Decorative, Partially, Other, Invisible, Rear
Pool In Ground
Utilities Available Cable TV Available, Multiple Phone Lines
Waterfront N
View Y/N Y
Water Access N
View Mountain, Scenic Vista, Trees/Woods, Pasture
Roof Type Shingle
Street Surface Black Top,Paved
Accessibility 36\"+ wide Halls
Porch Porch(es), Deck(s), Terrace
Road Frontage Private
Parking Type Off Street, Attached Garage
Attached Garage 3
Total Parking Spaces 3
Garage Y
Private Pool Y
Building
Lot Description Backs to Trees, Backs - Parkland, Corner, Landscaping, No Thru Street, Partly Wooded, Private
Story 2
Sewer Septic < # of BR
Water Well
Architectural Style Ranch/Rambler
Level or Stories 2
Additional Building Above Grade, Below Grade
Structure Type 9'+ Ceilings,Cathedral Ceilings,Dry Wall,Tray Ceilings,Vaulted Ceilings
New Construction N
Schools
School District Berkeley County Schools
Others
HOA Fee Include Road Maintenance
Senior Community No
Tax ID 020430000100360000
Ownership Fee Simple
SqFt Source Assessor
Security Features Security Gate,Security System,Electric Alarm,Carbon Monoxide Detector(s)
Horse Property Y
Horse Feature Horses Allowed, Horse Trails
Special Listing Condition Standard
Read Less Info
Want to know what your home might be worth? Contact us for a FREE valuation!

Our team is ready to help you sell your home for the highest possible price ASAP

Bought with Patricia Sherwood • Long & Foster Real Estate, Inc.

"My job is to find and attract mastery-based agents to the office, protect the culture, and make sure everyone is happy! "







