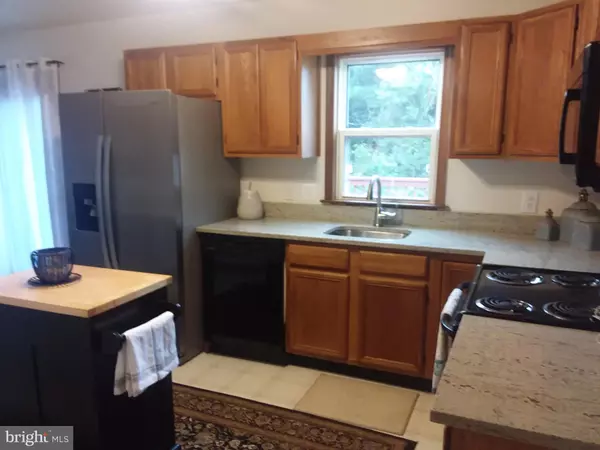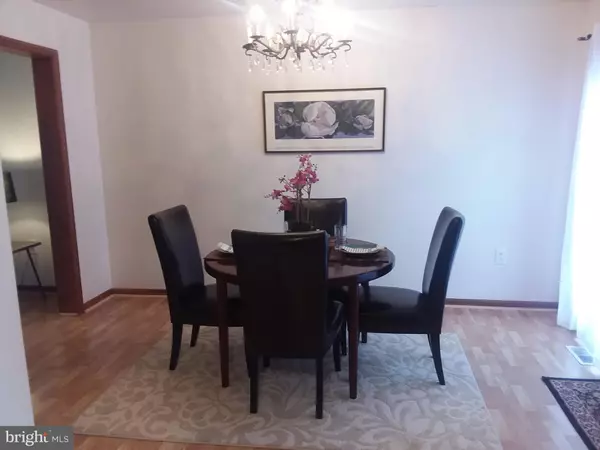$219,900
$219,900
For more information regarding the value of a property, please contact us for a free consultation.
3 Beds
3 Baths
2,082 SqFt
SOLD DATE : 02/24/2020
Key Details
Sold Price $219,900
Property Type Single Family Home
Sub Type Detached
Listing Status Sold
Purchase Type For Sale
Square Footage 2,082 sqft
Price per Sqft $105
Subdivision Chapel Heights
MLS Listing ID MDHR239556
Sold Date 02/24/20
Style Ranch/Rambler,Bi-level
Bedrooms 3
Full Baths 3
HOA Fees $12
HOA Y/N Y
Abv Grd Liv Area 1,232
Originating Board BRIGHT
Year Built 1994
Annual Tax Amount $2,585
Tax Year 2018
Lot Size 5,040 Sqft
Acres 0.12
Lot Dimensions 0.00 x 0.00
Property Description
3 bdrm, 3 full bath home, ideally situated near schools and shopping. Extra large rooms and walk-in closets in all bedrooms. Upgraded kitchen with Granite and Stainless. Large private deck. Finished lower level with large rec room, second master suite and bonus room. Low maintenance. Turn-key. Home warranty included. Ready for move-in!
Location
State MD
County Harford
Zoning R2
Direction North
Rooms
Other Rooms Primary Bedroom, Bedroom 3, Kitchen, Bedroom 1, Recreation Room, Bathroom 3, Bonus Room
Basement Fully Finished
Main Level Bedrooms 2
Interior
Interior Features Air Filter System, Ceiling Fan(s), Dining Area, Kitchen - Country, Primary Bath(s), Stall Shower, Tub Shower, Upgraded Countertops, Walk-in Closet(s)
Hot Water Electric
Heating Forced Air
Cooling Central A/C, Ceiling Fan(s)
Flooring Laminated, Carpet
Equipment Built-In Microwave, Dishwasher, Disposal, Dryer - Electric, Dryer - Front Loading, ENERGY STAR Refrigerator, Icemaker, Microwave, Oven/Range - Electric, Washer, Water Heater
Fireplace N
Window Features Energy Efficient,Screens,Wood Frame
Appliance Built-In Microwave, Dishwasher, Disposal, Dryer - Electric, Dryer - Front Loading, ENERGY STAR Refrigerator, Icemaker, Microwave, Oven/Range - Electric, Washer, Water Heater
Heat Source Natural Gas
Laundry Basement
Exterior
Exterior Feature Deck(s)
Waterfront N
Water Access N
Roof Type Asphalt,Shingle
Accessibility 36\"+ wide Halls
Porch Deck(s)
Parking Type Driveway, On Street
Garage N
Building
Story 2
Foundation Concrete Perimeter
Sewer Public Sewer
Water Public
Architectural Style Ranch/Rambler, Bi-level
Level or Stories 2
Additional Building Above Grade, Below Grade
Structure Type Dry Wall,Paneled Walls
New Construction N
Schools
Elementary Schools Meadowvale
Middle Schools Havre De Grace
High Schools Havre De Grace
School District Harford County Public Schools
Others
HOA Fee Include Road Maintenance,Snow Removal
Senior Community No
Tax ID 06-053157
Ownership Fee Simple
SqFt Source Assessor
Acceptable Financing FHA, Conventional, Cash
Horse Property N
Listing Terms FHA, Conventional, Cash
Financing FHA,Conventional,Cash
Special Listing Condition Standard
Read Less Info
Want to know what your home might be worth? Contact us for a FREE valuation!

Our team is ready to help you sell your home for the highest possible price ASAP

Bought with John Fink • Berkshire Hathaway HomeServices PenFed Realty

"My job is to find and attract mastery-based agents to the office, protect the culture, and make sure everyone is happy! "







