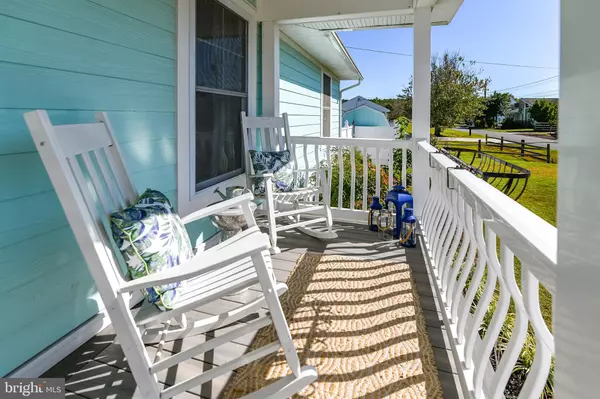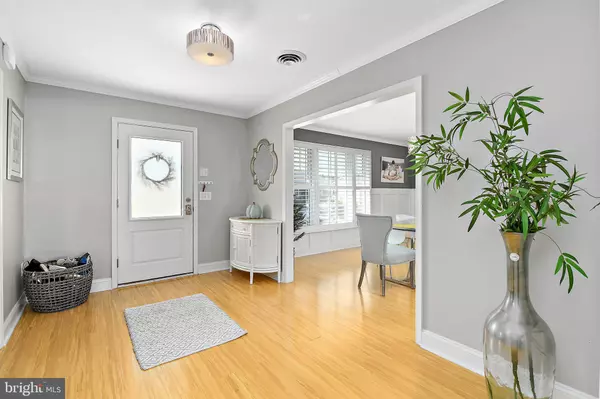$630,000
$649,000
2.9%For more information regarding the value of a property, please contact us for a free consultation.
5 Beds
5 Baths
3,674 SqFt
SOLD DATE : 04/27/2020
Key Details
Sold Price $630,000
Property Type Single Family Home
Sub Type Detached
Listing Status Sold
Purchase Type For Sale
Square Footage 3,674 sqft
Price per Sqft $171
Subdivision Cape Isle Of Wight
MLS Listing ID MDWO109798
Sold Date 04/27/20
Style Coastal
Bedrooms 5
Full Baths 4
Half Baths 1
HOA Y/N N
Abv Grd Liv Area 3,674
Originating Board BRIGHT
Year Built 1987
Annual Tax Amount $4,782
Tax Year 2020
Lot Size 0.323 Acres
Acres 0.32
Lot Dimensions Approx 100 X 140
Property Description
Waterfront Coastal style home on a large double lot in convenient West Ocean City. 5 bedroom 4.5 bathroom. Major Renovation completed in 2015 with Features to include 1st-floor master, tray Ceilings with custom tile shower & whirlpool bath, Huge walk-in closet, Modern kitchen with large island quartz countertops, custom backsplash, stainless steel appliances, Eat in sunporch with sitting area, formal living room with gas fireplace, custom tile & accented ceilings, private office, all this with almost 3,700 Sq. Ft. living space. Outside includes multiple decks & patios, pool and hot tub, Must see to appreciate.
Location
State MD
County Worcester
Area West Ocean City (85)
Zoning R-2
Rooms
Main Level Bedrooms 3
Interior
Interior Features Attic, Bar, Ceiling Fan(s), Dining Area, Family Room Off Kitchen, Floor Plan - Open, Kitchen - Island, Primary Bath(s), Recessed Lighting, Store/Office, Water Treat System, WhirlPool/HotTub, Window Treatments, Wood Floors
Hot Water 60+ Gallon Tank
Heating Heat Pump - Electric BackUp
Cooling Ceiling Fan(s), Central A/C, Heat Pump(s), Zoned
Flooring Ceramic Tile, Partially Carpeted
Fireplaces Number 1
Fireplaces Type Gas/Propane
Equipment Dishwasher, Disposal, Dryer - Electric, Freezer, Icemaker, Microwave, Oven - Self Cleaning, Oven/Range - Electric, Refrigerator, Stainless Steel Appliances, Washer, Washer - Front Loading, Water Conditioner - Owned
Fireplace Y
Appliance Dishwasher, Disposal, Dryer - Electric, Freezer, Icemaker, Microwave, Oven - Self Cleaning, Oven/Range - Electric, Refrigerator, Stainless Steel Appliances, Washer, Washer - Front Loading, Water Conditioner - Owned
Heat Source Electric
Laundry Has Laundry
Exterior
Exterior Feature Balcony, Deck(s), Patio(s)
Pool Above Ground
Waterfront Y
Waterfront Description Private Dock Site
Water Access Y
Water Access Desc Boat - Powered,Personal Watercraft (PWC),Waterski/Wakeboard
View Canal
Roof Type Metal
Accessibility None
Porch Balcony, Deck(s), Patio(s)
Parking Type Driveway, Off Street
Garage N
Building
Lot Description Additional Lot(s), Bulkheaded, Cleared, Front Yard, Landscaping, No Thru Street, Rear Yard
Story 2
Foundation Block, Crawl Space
Sewer Public Sewer
Water Well
Architectural Style Coastal
Level or Stories 2
Additional Building Above Grade, Below Grade
Structure Type 9'+ Ceilings,Tray Ceilings,Vaulted Ceilings,Other
New Construction N
Schools
School District Worcester County Public Schools
Others
Senior Community No
Tax ID 10-003938
Ownership Fee Simple
SqFt Source Assessor
Security Features Smoke Detector
Acceptable Financing Cash, Conventional
Listing Terms Cash, Conventional
Financing Cash,Conventional
Special Listing Condition Standard
Read Less Info
Want to know what your home might be worth? Contact us for a FREE valuation!

Our team is ready to help you sell your home for the highest possible price ASAP

Bought with Gregory Britt • Keller Williams Realty Delmarva

"My job is to find and attract mastery-based agents to the office, protect the culture, and make sure everyone is happy! "







