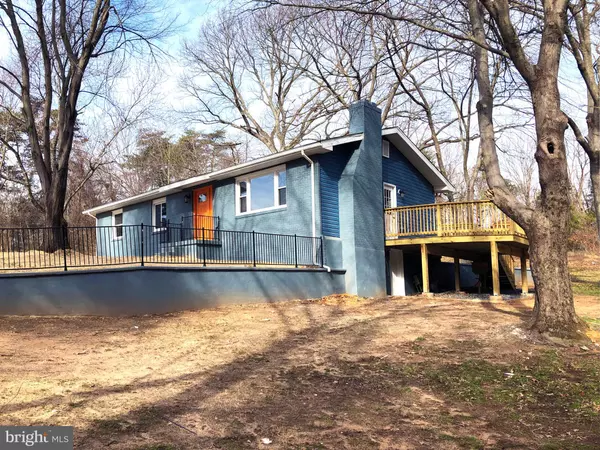$487,900
$487,900
For more information regarding the value of a property, please contact us for a free consultation.
4 Beds
3 Baths
2,708 SqFt
SOLD DATE : 04/24/2020
Key Details
Sold Price $487,900
Property Type Single Family Home
Sub Type Detached
Listing Status Sold
Purchase Type For Sale
Square Footage 2,708 sqft
Price per Sqft $180
Subdivision Earleigh Heights
MLS Listing ID MDAA424792
Sold Date 04/24/20
Style Ranch/Rambler
Bedrooms 4
Full Baths 3
HOA Y/N N
Abv Grd Liv Area 1,404
Originating Board BRIGHT
Year Built 1966
Annual Tax Amount $3,544
Tax Year 2019
Lot Size 1.000 Acres
Acres 1.0
Lot Dimensions 186' x 291 'x 191' x 345'Shown dimensions are from MLS site and count for 1.5 acre of land. Assessor shows 1 acre only.
Property Description
This one story modest-looking ranch surprisingly gives you unexpected and welcome space, providing approximately 2,800 sq. ft. The open concept layout and well-planned design, defined by use, have been updated to adapt well to everyday family life. The Main Level provide flawless flow Living, Dining Areas, and Kitchen direct the way to the large outside deck. A long hallway leads to the privacy of the sleeping quarters and to the Owner s Suite. The Lower level of the home focuses on an entertainment, family or Media/Game area. The rear deck serves as a setting for entertainment during pleasant weather in a bucolic setting, as the home is situated magnificently on 1 acre of land with complete PRIVACY. This marvelous site is surrounded by unused wooded land parcels. There is plenty of space to create your own organic garden, even now before spring hits the calendar. You could even add a new pool and tennis court.It is rare to find such privacy within a 2 min. drive from the established area of Severna Park with the plethora of dining options, shopping or the outside activities, with many future points of interest still in the planning stages. If you crave a break from the stresses of life, you can go for a nature walk on a trail chosen from many in the area.Commuters will appreciate the close proximity of I-97, 100 and Ritchie Highway.Main Open Concept Upon entering one will appreciate the natural flow. The kitchen opens to the dining and to the living area. The white cabinets and quartz counter tops are complimented by black stainless steel LG appliances, smudge & fingerprint resistant. The upscale wood cabinetry has plenty of storage space. Details like the glass mosaic tile backsplash demonstrate the taste and pride of your future ownership. Open the side door outside and you will view the extra space on your deck. Don t feel like dining out at one of many nearby restaurants? It is easy to have a quiet summer night at home and dine on the private deck. The ambiance has to be experienced to be appreciated. This home is light and airy, with generously-sized rooms and an extra window count to bring in additional light. Dear Potential Buyers, please note:All renovation work, electrical, HVAC and plumbing, were performed by licensed professionals under Anne Arundel County permits. Owner can provide warranty for the new architectural shingles roofing. New windows are energy efficient. All mechanical units are new. The house was entirely re-wired, and the ground area received waterproofing and a new sump pump. A new asphalt driveway was added.There is too much in this wonderful home to describe Just come to see, and call me if you have any questions.
Location
State MD
County Anne Arundel
Zoning R2
Direction East
Rooms
Other Rooms Living Room, Dining Room, Primary Bedroom, Bedroom 2, Bedroom 3, Kitchen, Bedroom 1, Great Room, Laundry, Storage Room, Utility Room, Bathroom 1, Bathroom 3, Primary Bathroom
Basement Full, Fully Finished, Heated, Interior Access, Outside Entrance, Side Entrance, Sump Pump, Walkout Level, Water Proofing System, Windows
Main Level Bedrooms 3
Interior
Interior Features Attic/House Fan, Carpet, Ceiling Fan(s), Combination Dining/Living, Combination Kitchen/Dining, Entry Level Bedroom, Family Room Off Kitchen, Floor Plan - Open, Kitchen - Eat-In, Kitchen - Gourmet, Primary Bath(s), Recessed Lighting, Pantry, Stall Shower, Tub Shower, Upgraded Countertops, Water Treat System, Wood Floors
Heating Energy Star Heating System, Forced Air, Heat Pump(s)
Cooling Energy Star Cooling System, Programmable Thermostat, Central A/C, Ceiling Fan(s)
Flooring Hardwood, Carpet, Ceramic Tile, Concrete
Fireplaces Number 1
Fireplaces Type Electric
Equipment Built-In Microwave, Built-In Range, Dishwasher, Disposal, Dual Flush Toilets, Energy Efficient Appliances, ENERGY STAR Dishwasher, ENERGY STAR Refrigerator, Exhaust Fan, Icemaker, Microwave, Oven/Range - Electric, Refrigerator, Stainless Steel Appliances, Washer/Dryer Hookups Only, Water Heater, Water Heater - High-Efficiency, Water Dispenser
Fireplace Y
Window Features Double Hung,Double Pane,Energy Efficient,ENERGY STAR Qualified,Insulated,Low-E,Screens,Sliding,Vinyl Clad
Appliance Built-In Microwave, Built-In Range, Dishwasher, Disposal, Dual Flush Toilets, Energy Efficient Appliances, ENERGY STAR Dishwasher, ENERGY STAR Refrigerator, Exhaust Fan, Icemaker, Microwave, Oven/Range - Electric, Refrigerator, Stainless Steel Appliances, Washer/Dryer Hookups Only, Water Heater, Water Heater - High-Efficiency, Water Dispenser
Heat Source Electric
Laundry Basement, Hookup
Exterior
Waterfront N
Water Access N
Roof Type Architectural Shingle
Accessibility None
Parking Type Driveway
Garage N
Building
Lot Description Backs to Trees, Landscaping, Level, Partly Wooded, Private, Rear Yard, SideYard(s)
Story 2
Foundation Block
Sewer Private Sewer, On Site Septic
Water Well
Architectural Style Ranch/Rambler
Level or Stories 2
Additional Building Above Grade, Below Grade
Structure Type Dry Wall
New Construction N
Schools
School District Anne Arundel County Public Schools
Others
Senior Community No
Tax ID 020300032756750
Ownership Fee Simple
SqFt Source Assessor
Special Listing Condition Standard
Read Less Info
Want to know what your home might be worth? Contact us for a FREE valuation!

Our team is ready to help you sell your home for the highest possible price ASAP

Bought with Linda L Giovanni • Coldwell Banker Realty

"My job is to find and attract mastery-based agents to the office, protect the culture, and make sure everyone is happy! "







