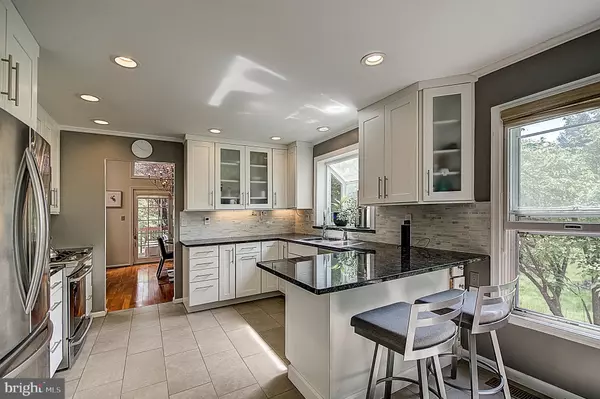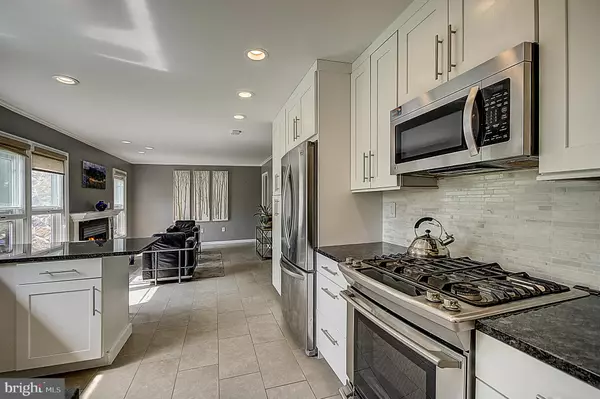$510,000
$524,000
2.7%For more information regarding the value of a property, please contact us for a free consultation.
3 Beds
3 Baths
3,250 SqFt
SOLD DATE : 04/27/2020
Key Details
Sold Price $510,000
Property Type Single Family Home
Sub Type Detached
Listing Status Sold
Purchase Type For Sale
Square Footage 3,250 sqft
Price per Sqft $156
Subdivision Southwest Village
MLS Listing ID NJMX121084
Sold Date 04/27/20
Style Contemporary
Bedrooms 3
Full Baths 2
Half Baths 1
HOA Fees $489/mo
HOA Y/N Y
Abv Grd Liv Area 2,079
Originating Board BRIGHT
Year Built 1988
Annual Tax Amount $12,701
Tax Year 2018
Lot Size 9,050 Sqft
Acres 0.21
Property Description
Take the Virtual Walk Through online! This beautifully updated 3 bed/2.5 bath home is light and bright with transom windows, skylights and vaulted ceilings throughout. Home s backyard is tree lined providing privacy while on your expansive deck within South West Village at Princeton Walk. Updates began by removing all popcorn ceilings. Luxurious hardwood floors greet you in the 2 story entry and flow into the living and dining rooms with a modern, concrete mantel surrounding the gas fireplace. A kitchen of your dreams plus gathering area with a wood burning fireplace. The master suite with WIC, vaulted ceilings and spa like bath featuring marble tiled walls and Jacuzzi tub is an oasis at home. Two additional bedrooms and updated bath on second level. Copious additional living space in your finished basement plus laundry room with sink. HOA provides extensive amenities plus exterior maintenance of home-see addendum.
Location
State NJ
County Middlesex
Area South Brunswick Twp (21221)
Zoning RM-3
Rooms
Other Rooms Living Room, Dining Room, Primary Bedroom, Bedroom 2, Kitchen, Family Room, Den, Bedroom 1, Laundry, Office, Primary Bathroom
Basement Fully Finished
Main Level Bedrooms 1
Interior
Interior Features Breakfast Area, Carpet, Combination Dining/Living, Combination Kitchen/Living, Dining Area, Entry Level Bedroom, Floor Plan - Open, Kitchen - Eat-In, Primary Bath(s), Recessed Lighting, Skylight(s), Stall Shower, Upgraded Countertops, Wood Floors
Hot Water Natural Gas
Heating Forced Air
Cooling Central A/C
Flooring Ceramic Tile, Hardwood, Carpet
Fireplaces Number 2
Equipment Built-In Microwave, Dishwasher, Dryer, Oven/Range - Gas, Refrigerator, Stainless Steel Appliances, Washer
Fireplace Y
Appliance Built-In Microwave, Dishwasher, Dryer, Oven/Range - Gas, Refrigerator, Stainless Steel Appliances, Washer
Heat Source Natural Gas
Laundry Basement
Exterior
Exterior Feature Deck(s)
Garage Garage - Front Entry
Garage Spaces 2.0
Waterfront N
Water Access N
Accessibility None
Porch Deck(s)
Parking Type Attached Garage, Driveway
Attached Garage 2
Total Parking Spaces 2
Garage Y
Building
Story 2
Sewer Public Sewer
Water Public
Architectural Style Contemporary
Level or Stories 2
Additional Building Above Grade, Below Grade
New Construction N
Schools
Elementary Schools Cambridge
Middle Schools Crossroads South
High Schools South Brunswick
School District South Brunswick Township Public Schools
Others
HOA Fee Include Lawn Maintenance,Ext Bldg Maint,Pool(s),Recreation Facility,Common Area Maintenance,Snow Removal
Senior Community No
Tax ID 21-00096 04-00071
Ownership Fee Simple
SqFt Source Assessor
Acceptable Financing Cash, Conventional
Listing Terms Cash, Conventional
Financing Cash,Conventional
Special Listing Condition Standard
Read Less Info
Want to know what your home might be worth? Contact us for a FREE valuation!

Our team is ready to help you sell your home for the highest possible price ASAP

Bought with April Tarantino • RE/MAX Our Town

"My job is to find and attract mastery-based agents to the office, protect the culture, and make sure everyone is happy! "







