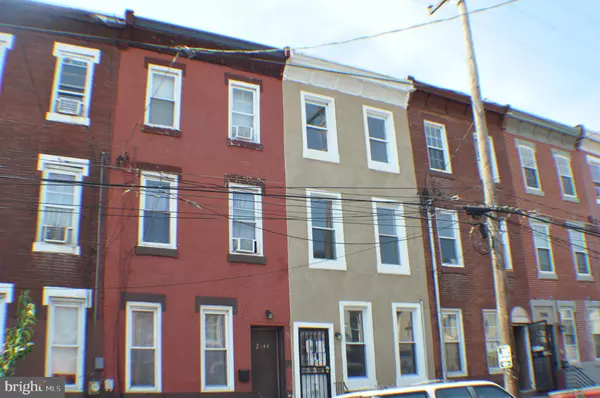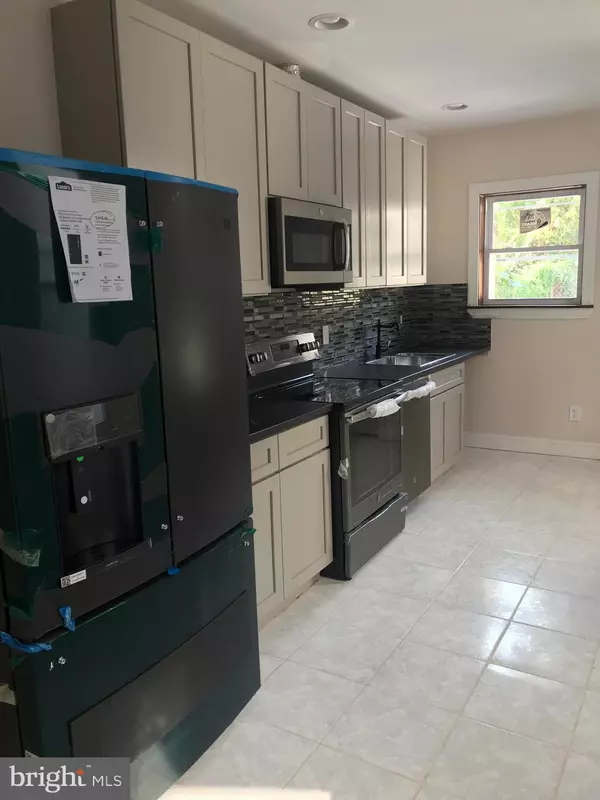$184,900
$184,900
For more information regarding the value of a property, please contact us for a free consultation.
5 Beds
3 Baths
1,535 SqFt
SOLD DATE : 03/23/2020
Key Details
Sold Price $184,900
Property Type Townhouse
Sub Type Interior Row/Townhouse
Listing Status Sold
Purchase Type For Sale
Square Footage 1,535 sqft
Price per Sqft $120
Subdivision Hartranft
MLS Listing ID PAPH835834
Sold Date 03/23/20
Style AirLite
Bedrooms 5
Full Baths 3
HOA Y/N N
Abv Grd Liv Area 1,535
Originating Board BRIGHT
Year Built 1920
Annual Tax Amount $160
Tax Year 2020
Lot Size 1,064 Sqft
Acres 0.02
Lot Dimensions 14.00 x 76.00
Property Description
One of a kind 5 bedroom and 3 full bath. All new floors, roof, electric, windows, plumbing, central ac, water heater, appliances. Partially finished full basement. Back area all new poured concrete can be used for anything from entertaining friends to play area for kids. For convenience one full bath located on ground floor. Energy star windows, appliances, lighting and AC system. Must see. Some work underway please excuse our appearance.
Location
State PA
County Philadelphia
Area 19133 (19133)
Zoning RM1
Rooms
Basement Partially Finished, Windows, Interior Access, Heated, Daylight, Full
Main Level Bedrooms 5
Interior
Interior Features Carpet, Combination Dining/Living, Combination Kitchen/Dining, Floor Plan - Open, Kitchen - Gourmet, Recessed Lighting
Hot Water Electric
Cooling Central A/C, Energy Star Cooling System
Flooring Carpet, Ceramic Tile
Equipment Dishwasher, Dual Flush Toilets, Energy Efficient Appliances, ENERGY STAR Freezer, ENERGY STAR Refrigerator, Icemaker, Oven - Self Cleaning, Microwave, Oven/Range - Electric, Stainless Steel Appliances, Washer/Dryer Hookups Only, Water Heater - High-Efficiency
Fireplace N
Window Features Energy Efficient,ENERGY STAR Qualified,Double Hung,Insulated,Low-E,Replacement
Appliance Dishwasher, Dual Flush Toilets, Energy Efficient Appliances, ENERGY STAR Freezer, ENERGY STAR Refrigerator, Icemaker, Oven - Self Cleaning, Microwave, Oven/Range - Electric, Stainless Steel Appliances, Washer/Dryer Hookups Only, Water Heater - High-Efficiency
Heat Source Natural Gas
Laundry Basement, Hookup
Exterior
Exterior Feature Terrace
Utilities Available Water Available, Sewer Available, Natural Gas Available, Electric Available
Waterfront N
Water Access N
Roof Type Flat
Accessibility 2+ Access Exits, 32\"+ wide Doors
Porch Terrace
Parking Type On Street
Garage N
Building
Story 3+
Sewer Public Sewer
Water Public
Architectural Style AirLite
Level or Stories 3+
Additional Building Above Grade, Below Grade
Structure Type 9'+ Ceilings,Dry Wall
New Construction N
Schools
School District The School District Of Philadelphia
Others
Pets Allowed N
Senior Community No
Tax ID 192221200
Ownership Fee Simple
SqFt Source Assessor
Security Features Carbon Monoxide Detector(s),Smoke Detector
Acceptable Financing Cash, Conventional, FHA
Horse Property N
Listing Terms Cash, Conventional, FHA
Financing Cash,Conventional,FHA
Special Listing Condition Standard
Read Less Info
Want to know what your home might be worth? Contact us for a FREE valuation!

Our team is ready to help you sell your home for the highest possible price ASAP

Bought with Elizabeth A Tumasz • Redfin Corporation

"My job is to find and attract mastery-based agents to the office, protect the culture, and make sure everyone is happy! "







