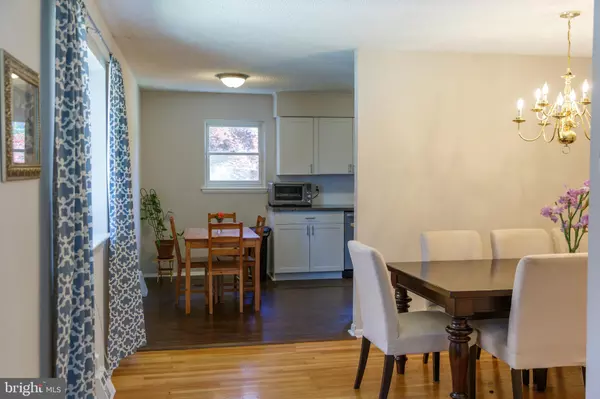$285,500
$299,500
4.7%For more information regarding the value of a property, please contact us for a free consultation.
3 Beds
3 Baths
1,600 SqFt
SOLD DATE : 08/25/2020
Key Details
Sold Price $285,500
Property Type Single Family Home
Sub Type Twin/Semi-Detached
Listing Status Sold
Purchase Type For Sale
Square Footage 1,600 sqft
Price per Sqft $178
Subdivision Bustleton
MLS Listing ID PAPH904656
Sold Date 08/25/20
Style Side-by-Side
Bedrooms 3
Full Baths 2
Half Baths 1
HOA Y/N N
Abv Grd Liv Area 1,600
Originating Board BRIGHT
Year Built 1958
Annual Tax Amount $2,899
Tax Year 2020
Lot Size 2,751 Sqft
Acres 0.06
Lot Dimensions 27.51 x 100.00
Property Description
Meticulously Maintained 3-Bedroom, 2.5 Bath Twin With Full Finished Basement With New Roof, Updated HVAC And Upgraded Kitchen On A Quiet Street! This Well-Maintained Home Boasts A Beautifully Updated Kitchen, Plenty Of Cabinets And Stainless Steel Appliances. The 3 Panel Large Window Bathes the Dining Room with Ample Natural Light. Finished Hardwood Floors on the Main and Upper levels And Berber Carpet In Basement. Recessed Dimmable Lighting In The Spacious Living Room Is Ready To Set Just The Right Mood. The Master Bedroom Has A Walk-In Closet And An Updated En-Suite Bathroom With Tiled Shower Stall. Two Additional Bedrooms Offer Substantial Room For A Growing Family. The Finished Basement Includes A Gas Hookup For A Fireplace And Large Door That Leads To A Concrete Patio And Spacious Fenced Back Yard. There Also Is A Generous Laundry Room With A Utility Tub, Newly Updated Large Storage Room And Adjacent Bonus/Office Room Adds To The Ever Growing List of Features. This Very Desirable Home Is Convenient To Public Transportation, Major Roads And Within Walking Distance To Award Winning Anne Frank Elementary School, Model School Award And KeyStone Award Winning C C A Baldi Middle School, Newly Upgraded Conwell Park and Hayes Recreation Center.
Location
State PA
County Philadelphia
Area 19115 (19115)
Zoning RSA3
Direction West
Rooms
Basement Full, Connecting Stairway, Partially Finished, Rear Entrance, Walkout Level, Heated
Interior
Interior Features Ceiling Fan(s), Combination Kitchen/Dining, Dining Area, Formal/Separate Dining Room, Kitchen - Eat-In, Primary Bath(s), Recessed Lighting, Skylight(s), Stall Shower, Store/Office, Upgraded Countertops, Walk-in Closet(s), Wood Floors
Hot Water Natural Gas
Heating Forced Air, Central
Cooling Central A/C
Flooring Hardwood, Carpet
Equipment Dishwasher, Disposal, ENERGY STAR Refrigerator, ENERGY STAR Dishwasher, Exhaust Fan, Oven - Self Cleaning, Dryer - Front Loading, Dryer - Gas, Energy Efficient Appliances, ENERGY STAR Clothes Washer, Humidifier, Microwave, Oven - Single, Oven/Range - Gas, Stainless Steel Appliances, Stove, Washer, Washer - Front Loading, Water Heater
Furnishings No
Fireplace N
Window Features Bay/Bow,Skylights,Double Pane
Appliance Dishwasher, Disposal, ENERGY STAR Refrigerator, ENERGY STAR Dishwasher, Exhaust Fan, Oven - Self Cleaning, Dryer - Front Loading, Dryer - Gas, Energy Efficient Appliances, ENERGY STAR Clothes Washer, Humidifier, Microwave, Oven - Single, Oven/Range - Gas, Stainless Steel Appliances, Stove, Washer, Washer - Front Loading, Water Heater
Heat Source Natural Gas
Laundry Basement
Exterior
Exterior Feature Patio(s)
Garage Spaces 1.0
Fence Privacy, Vinyl
Utilities Available Cable TV, Fiber Optics Available, Natural Gas Available, Sewer Available, Water Available, Electric Available
Waterfront N
Water Access N
Roof Type Flat,Rubber,Shingle
Accessibility None
Porch Patio(s)
Parking Type Driveway, On Street
Total Parking Spaces 1
Garage N
Building
Story 3
Sewer Public Sewer
Water Public
Architectural Style Side-by-Side
Level or Stories 3
Additional Building Above Grade, Below Grade
Structure Type Dry Wall
New Construction N
Schools
Elementary Schools Anne Frank
Middle Schools Baldi Cca
High Schools George Washington
School District The School District Of Philadelphia
Others
Pets Allowed N
Senior Community No
Tax ID 581469100
Ownership Fee Simple
SqFt Source Assessor
Security Features Security System,Monitored,Main Entrance Lock
Acceptable Financing Cash, Conventional
Horse Property N
Listing Terms Cash, Conventional
Financing Cash,Conventional
Special Listing Condition Standard
Read Less Info
Want to know what your home might be worth? Contact us for a FREE valuation!

Our team is ready to help you sell your home for the highest possible price ASAP

Bought with Kaiming Xiao • Canaan Realty Investment Group

"My job is to find and attract mastery-based agents to the office, protect the culture, and make sure everyone is happy! "







