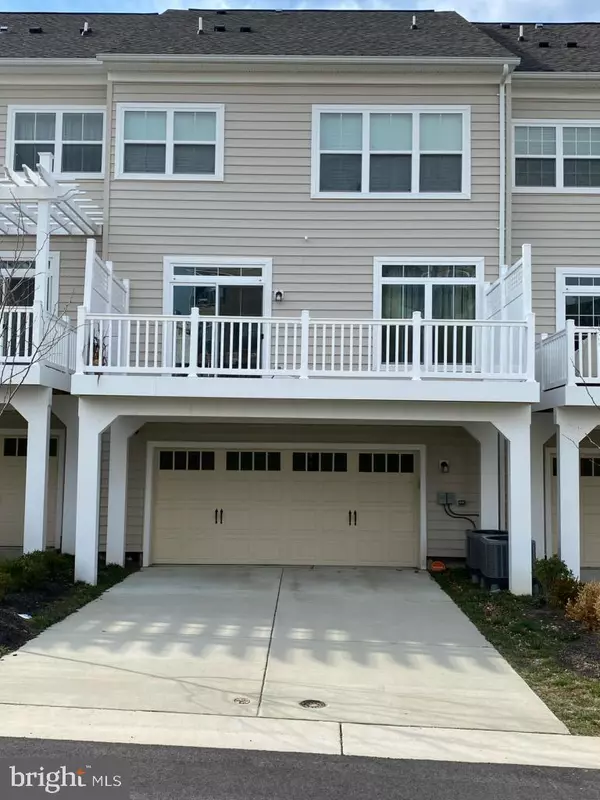$449,000
$449,900
0.2%For more information regarding the value of a property, please contact us for a free consultation.
3 Beds
4 Baths
2,946 SqFt
SOLD DATE : 07/17/2020
Key Details
Sold Price $449,000
Property Type Townhouse
Sub Type Interior Row/Townhouse
Listing Status Sold
Purchase Type For Sale
Square Footage 2,946 sqft
Price per Sqft $152
Subdivision Beech Tree East Village
MLS Listing ID MDPG561600
Sold Date 07/17/20
Style Side-by-Side
Bedrooms 3
Full Baths 3
Half Baths 1
HOA Fees $125/mo
HOA Y/N Y
Abv Grd Liv Area 2,471
Originating Board BRIGHT
Year Built 2018
Annual Tax Amount $1,104
Tax Year 2020
Lot Size 1,992 Sqft
Acres 0.05
Property Description
Absolutely Stunning Sought After Home In BeechTree Community--BUILT in 2018-- Nearly 3000 Sq ft Estimated Living Space: INTERIOR FEATURES INCLUDE, 9ft Ceilings at Main, Mid & Top Floor, 8ft Ceilings on Lower Level, Kitchens, Family & Living Areas has Porcelain Wood Look Tile Flooring, an Elegant Linear Remote Operated Electric Fireplace, Maytag Stainless Steel Appliances, Granite Top Island in Kitchen, Sound Insulated Garbage Disposal, Moen Align Chrome Kitchen Faucet, Elongated Toilets in all Baths, 12 x 12 Ceramic Floors & Soaking Tub and Shower in Owners Suite, 8" x12" Ceramic Tile Surrounds to Ceiling at Tub Enclosures, (except MBR Bath Tub), Moen Method Chrome Faucets with Chrome Accessories, Vanities with cultured marble tops, Vanity Mirrors in 2nd Floor Baths, 3.25" Baseboard Molding, 2.25" Casing Around Doors, 12x 12 Ceramic Tile in Foyer, Painted Oak Hand Rails with White Pickets Two Tone Interior Colors, TAEX Pest Control System, Stain Resistant Wall-to-Wall Carpeting , Owners Bath with Separate shower and Soaking Tub, Ventilated Closet Shelving, Construction Features 3/4" sub floor, Vinyl Low-E Windows with Standard Grills, Insulated Fiberglass Wood Grain Front Door, 10' x 22' Trex Deck on the Rear, Pre-wired for Cable Television Outlets, Washer & Dryer Connections with Overflow pan, Smoke & Carbon Monoxide Detectors, Fire Sprinkler System, Two Car Garage, , Energy Savings, Digital Thermostat + 90 AFUE (Annual Fuel Utilization Efficiency ) Natural Gas Furnace (Main Unit)+ 90 AFUE Natural Gas Hot Water Heater, Air Stop Insulation around Windows and Doors, Air Stop Insulation around Exterior Wall Electrical Plugs, Vinyl Low-E Windows & Much More. Community Center, Golf Course, Tennis Courts, Summing Pool, Walking Paths and Areas for Outdoor Activities. This Fantastic Home Will Not Last Long. Also For Rent See MLS: MDPG561684
Location
State MD
County Prince Georges
Zoning RS
Rooms
Basement Fully Finished, Garage Access, Interior Access
Interior
Interior Features Carpet, Walk-in Closet(s)
Hot Water Natural Gas
Heating Central
Cooling Central A/C
Flooring Ceramic Tile, Carpet
Fireplaces Number 1
Fireplaces Type Electric
Equipment Built-In Microwave, Washer, Dryer, Cooktop, Dishwasher, Exhaust Fan, Freezer, Refrigerator, Icemaker, Stove, Oven - Wall
Fireplace Y
Window Features Low-E,Vinyl Clad
Appliance Built-In Microwave, Washer, Dryer, Cooktop, Dishwasher, Exhaust Fan, Freezer, Refrigerator, Icemaker, Stove, Oven - Wall
Heat Source Natural Gas
Laundry Dryer In Unit, Washer In Unit
Exterior
Exterior Feature Deck(s)
Garage Basement Garage, Inside Access
Garage Spaces 4.0
Utilities Available Natural Gas Available, Electric Available, Cable TV
Amenities Available Community Center, Golf Course, Lake, Pool - Outdoor, Recreational Center, Swimming Pool, Tennis Courts, Water/Lake Privileges
Waterfront N
Water Access N
Roof Type Shingle
Accessibility None
Porch Deck(s)
Parking Type Attached Garage
Attached Garage 4
Total Parking Spaces 4
Garage Y
Building
Story 3
Foundation Slab
Sewer Public Sewer
Water Public
Architectural Style Side-by-Side
Level or Stories 3
Additional Building Above Grade, Below Grade
Structure Type 9'+ Ceilings
New Construction N
Schools
School District Prince George'S County Public Schools
Others
HOA Fee Include Common Area Maintenance,Health Club,Pool(s),Recreation Facility
Senior Community No
Tax ID 17035555504
Ownership Fee Simple
SqFt Source Estimated
Security Features Carbon Monoxide Detector(s),Smoke Detector,Sprinkler System - Indoor
Acceptable Financing Cash, Conventional, FHA, VA
Horse Property N
Listing Terms Cash, Conventional, FHA, VA
Financing Cash,Conventional,FHA,VA
Special Listing Condition Standard
Read Less Info
Want to know what your home might be worth? Contact us for a FREE valuation!

Our team is ready to help you sell your home for the highest possible price ASAP

Bought with Millissa J Lee • Samson Properties

"My job is to find and attract mastery-based agents to the office, protect the culture, and make sure everyone is happy! "







