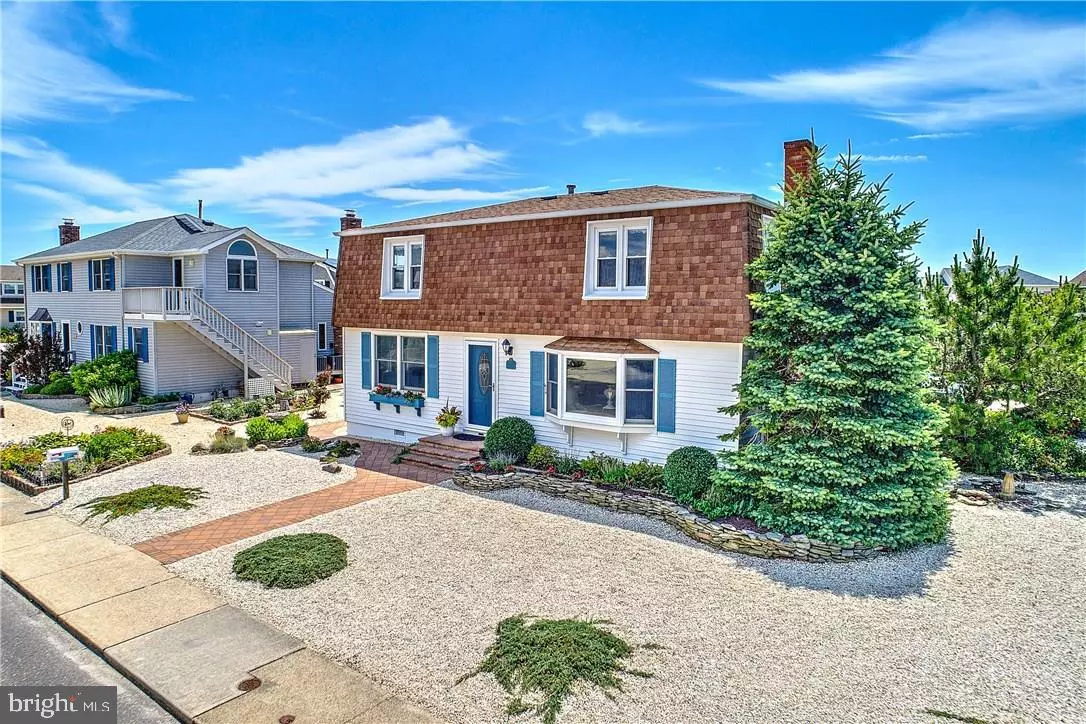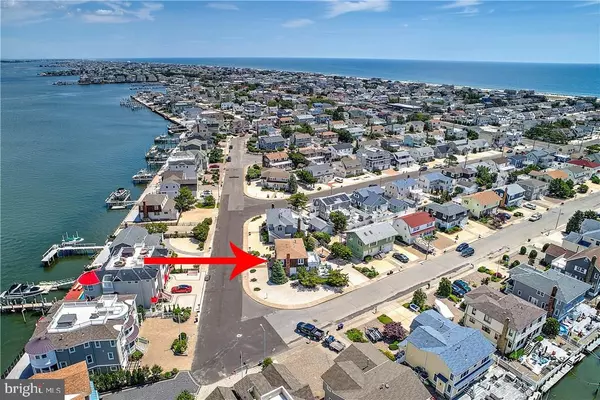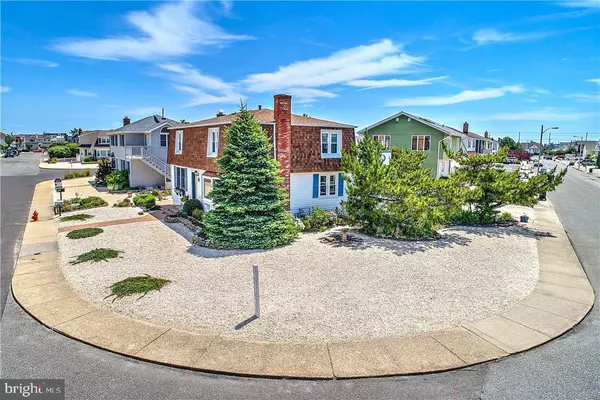$700,000
$724,999
3.4%For more information regarding the value of a property, please contact us for a free consultation.
4 Beds
2 Baths
1,908 SqFt
SOLD DATE : 05/01/2020
Key Details
Sold Price $700,000
Property Type Single Family Home
Sub Type Detached
Listing Status Sold
Purchase Type For Sale
Square Footage 1,908 sqft
Price per Sqft $366
Subdivision The Dunes
MLS Listing ID NJOC370038
Sold Date 05/01/20
Style Colonial
Bedrooms 4
Full Baths 2
HOA Y/N N
Abv Grd Liv Area 1,908
Originating Board JSMLS
Year Built 1975
Annual Tax Amount $6,677
Tax Year 2018
Lot Size 6,715 Sqft
Acres 0.15
Lot Dimensions 85x79
Property Description
12303 Old Whaling Lane is located in the coveted "Dunes" section of Long Beach Island just one house off the bay. The unique corner location affords excellent views of the bay and sunset. The current home offers a non-reversed living layout with large living room, kitchen and dining room on the first floor with 4 large bedrooms and a deck on the 2nd floor. The house was the model for the entire "Dunes" development and offers expanded living space with an additional family room and laundry room on the first floor. While the house would make a great beach house or second home as it stands, this location would be an outstanding site for new construction with unobstructed views of the bay and a massive lot.
Location
State NJ
County Ocean
Area Long Beach Twp (21518)
Zoning RES
Interior
Interior Features Entry Level Bedroom, Window Treatments, Ceiling Fan(s), Crown Moldings, Floor Plan - Open, Recessed Lighting
Heating Forced Air
Cooling Central A/C
Flooring Fully Carpeted, Wood
Fireplaces Number 1
Fireplaces Type Brick
Equipment Cooktop, Dishwasher, Dryer, Built-In Microwave, Refrigerator, Washer
Furnishings Partially
Fireplace Y
Appliance Cooktop, Dishwasher, Dryer, Built-In Microwave, Refrigerator, Washer
Heat Source Natural Gas
Exterior
Exterior Feature Deck(s), Patio(s), Porch(es)
Waterfront N
Water Access N
View Water, Bay
Roof Type Shingle
Accessibility None
Porch Deck(s), Patio(s), Porch(es)
Parking Type Driveway
Garage N
Building
Lot Description Corner, Level
Story 2
Foundation Crawl Space, Flood Vent
Sewer Public Sewer
Water Public
Architectural Style Colonial
Level or Stories 2
Additional Building Above Grade
New Construction N
Schools
Middle Schools Southern Regional M.S.
High Schools Southern Regional H.S.
School District Southern Regional Schools
Others
Senior Community No
Tax ID 18-00008-27-00001
Ownership Fee Simple
SqFt Source Estimated
Special Listing Condition Standard
Read Less Info
Want to know what your home might be worth? Contact us for a FREE valuation!

Our team is ready to help you sell your home for the highest possible price ASAP

Bought with Joanne Burns • G. Anderson Agency

"My job is to find and attract mastery-based agents to the office, protect the culture, and make sure everyone is happy! "







