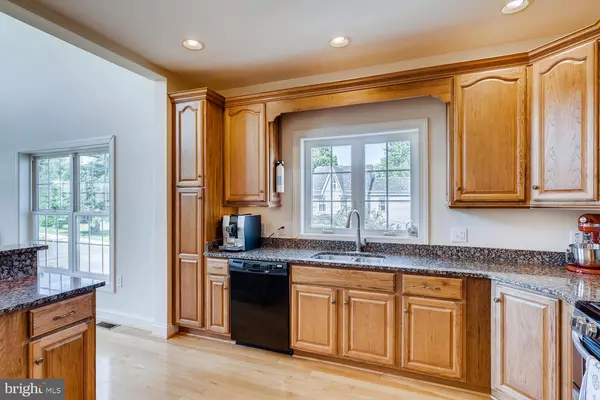$450,000
$450,000
For more information regarding the value of a property, please contact us for a free consultation.
4 Beds
4 Baths
2,747 SqFt
SOLD DATE : 01/04/2021
Key Details
Sold Price $450,000
Property Type Single Family Home
Sub Type Twin/Semi-Detached
Listing Status Sold
Purchase Type For Sale
Square Footage 2,747 sqft
Price per Sqft $163
Subdivision Havre De Grace Heights
MLS Listing ID MDHR252822
Sold Date 01/04/21
Style Contemporary
Bedrooms 4
Full Baths 3
Half Baths 1
HOA Y/N N
Abv Grd Liv Area 2,747
Originating Board BRIGHT
Year Built 2005
Annual Tax Amount $5,177
Tax Year 2020
Lot Size 3,150 Sqft
Acres 0.07
Lot Dimensions 70.00 x
Property Description
Stunning Havre de grace home 2 blocks from the water with a limited water view from the top floor. 4 bedrooms, 3 1/2 baths on 3 finished levels with a 2 car garage. . The elevator in the home goes to all floors. 2 gas fireplaces, a huge open concept main floor with a beautiful kitchen. The lower floor features a living room with a gas fireplace, full bathroom, garage entry, and the laundry room. The main floor features the primary bedroom, with an updated ensuite bathroom. The kitchen is gorgeous with granite counters, stainless appliances, and opens up to the family room with a gas fireplace and included Bose surround system. . Two french doors lead you to the composite deck. The top floor features 3 large bedrooms, a full bath, and a large loft space perfect for the home office that overlooks the main floor living area. The exterior features a fenced-in yard and exquisite landscaping with garden lighting. This location is a dream for the Havre De Grace community as you are a short walk to the water as well as the restaurants and shops downtown. House was measured last year by an appraiser and the square footage total is 2814 sq. ft. here are two forced air heating/ac units. Only the 3rd-floor unit uses a heat pump. The first two floors use a 90% efficient forced air system with AC/heat. A full list of updates and improvements have been uploaded in the document section.
Location
State MD
County Harford
Zoning RB
Rooms
Main Level Bedrooms 1
Interior
Interior Features Carpet, Ceiling Fan(s), Central Vacuum, Dining Area, Family Room Off Kitchen, Floor Plan - Open, Kitchen - Island, Pantry, Recessed Lighting, Upgraded Countertops, Walk-in Closet(s)
Hot Water Natural Gas
Cooling Ceiling Fan(s), Central A/C, Zoned
Flooring Hardwood, Carpet
Fireplaces Number 2
Fireplaces Type Gas/Propane
Equipment Built-In Microwave, Dishwasher, Disposal, Exhaust Fan, Oven/Range - Gas, Refrigerator, Stainless Steel Appliances, Washer/Dryer Hookups Only, Water Heater
Fireplace Y
Appliance Built-In Microwave, Dishwasher, Disposal, Exhaust Fan, Oven/Range - Gas, Refrigerator, Stainless Steel Appliances, Washer/Dryer Hookups Only, Water Heater
Heat Source Natural Gas, Electric
Exterior
Exterior Feature Deck(s)
Garage Garage - Side Entry, Garage Door Opener
Garage Spaces 2.0
Fence Rear
Waterfront N
Water Access N
Accessibility None
Porch Deck(s)
Parking Type Attached Garage
Attached Garage 2
Total Parking Spaces 2
Garage Y
Building
Lot Description Corner
Story 3
Sewer Public Sewer
Water Public
Architectural Style Contemporary
Level or Stories 3
Additional Building Above Grade, Below Grade
Structure Type 9'+ Ceilings,2 Story Ceilings
New Construction N
Schools
School District Harford County Public Schools
Others
Senior Community No
Tax ID 1306028160
Ownership Fee Simple
SqFt Source Assessor
Special Listing Condition Standard
Read Less Info
Want to know what your home might be worth? Contact us for a FREE valuation!

Our team is ready to help you sell your home for the highest possible price ASAP

Bought with Edward J Campbell • Beiler-Campbell Realtors-Oxford

"My job is to find and attract mastery-based agents to the office, protect the culture, and make sure everyone is happy! "







