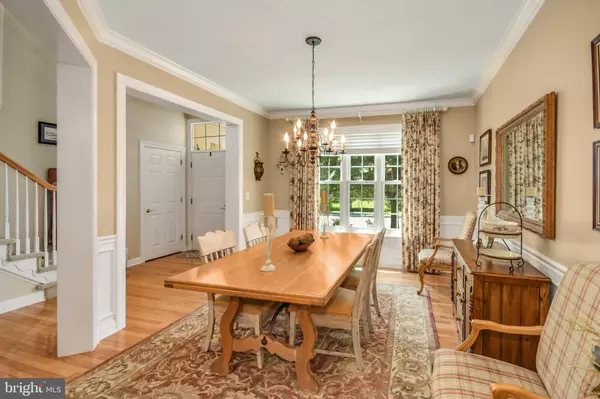$665,000
$675,000
1.5%For more information regarding the value of a property, please contact us for a free consultation.
3 Beds
5 Baths
3,200 SqFt
SOLD DATE : 01/15/2021
Key Details
Sold Price $665,000
Property Type Single Family Home
Sub Type Detached
Listing Status Sold
Purchase Type For Sale
Square Footage 3,200 sqft
Price per Sqft $207
Subdivision Fox Run Preserve
MLS Listing ID PABU497524
Sold Date 01/15/21
Style Carriage House
Bedrooms 3
Full Baths 3
Half Baths 2
HOA Fees $265/mo
HOA Y/N Y
Abv Grd Liv Area 3,200
Originating Board BRIGHT
Year Built 2001
Annual Tax Amount $8,441
Tax Year 2020
Lot Size 0.284 Acres
Acres 0.28
Lot Dimensions 57.00 x 132.00
Property Description
Welcome to low maintenance living. Well-proportioned rooms, great floor plan and three levels of beautiful style and architectural features make this one of the most sought-after homes in this 55+ community for discerning buyers. Details include heavy crown molding, columns, 9 ceilings on main floor, gleaming oak floors, high-end carpeting, trey ceilings w/fans and light-filled rooms on each floor. Enter into a two-story foyer and delight in all the special touches. Dining room has picture frame wainscoting and chair rail. Huge kitchen includes desk area, pantry closet, 42 wood cabinetry, new GE slate appliances & bar stool counter. Adjoining dining area has slider to 3-season screened porch with new carpeting and overhead fan/light. Family Room has gas fireplace with Mercer tiles. Retreat to the main level master bedroom suite with 2 custom organizer closets. Bathroom has 2 vanities, Lasco whirlpool tub with timer, private toilet room, linen closet. Completing the main level is a powder room, laundry room w/sink & cabinets and door to 2-car garage. Wide staircase takes you upstairs to a multi-purpose loft area, a spacious bedroom and double entrance into full bathroom with makeup area and linen closet. And there is more! An incredible lower level, at grade, is a wow! Closets, half bathroom, huge storage and utility area, separate temperature controlled wine room and an enormous family room. Custom entertainment area has wet bar and 2 refrigerators. Giant screen and the sound system components are part of the built-in cabinetry. Another gorgeous Mercer tile gas fireplace, flanked by windows, has an antique mantel from an old farmhouse. Separate office with custom, built-in cherry cabinets has window overlooking the backyard. Built on a premium lot, the beautiful backyard borders woods in the rear. Professional landscaping and lawn areas are maintained by the home association. It doesn't get better than this. Great community and location, easy commute to Philadelphia, Princeton and NYC and close to all the amenities of New Hope & Lambertville. No better place for your senior years. Welcome home.
Location
State PA
County Bucks
Area Solebury Twp (10141)
Zoning R2
Rooms
Other Rooms Dining Room, Primary Bedroom, Bedroom 2, Kitchen, Family Room, Foyer, Breakfast Room, Great Room, Laundry, Loft, Other, Office, Bathroom 1, Bathroom 2, Primary Bathroom, Half Bath
Basement Full, Walkout Level, Windows
Main Level Bedrooms 1
Interior
Interior Features Breakfast Area, Built-Ins, Ceiling Fan(s), Crown Moldings, Dining Area, Family Room Off Kitchen, Floor Plan - Open, Kitchen - Eat-In, Primary Bath(s), Walk-in Closet(s), Wainscotting, Wet/Dry Bar, Window Treatments, Other, Pantry
Hot Water Electric
Heating Forced Air
Cooling Central A/C
Flooring Wood, Carpet
Fireplaces Number 2
Equipment Dishwasher, Disposal, Water Heater, Washer, Stove, Oven/Range - Gas
Fireplace Y
Appliance Dishwasher, Disposal, Water Heater, Washer, Stove, Oven/Range - Gas
Heat Source Natural Gas
Laundry Main Floor
Exterior
Exterior Feature Screened
Garage Garage - Front Entry, Garage Door Opener
Garage Spaces 2.0
Amenities Available Club House
Waterfront N
Water Access N
Roof Type Shingle,Pitched
Accessibility 48\"+ Halls
Porch Screened
Parking Type Attached Garage
Attached Garage 2
Total Parking Spaces 2
Garage Y
Building
Story 3
Sewer Public Sewer
Water Public
Architectural Style Carriage House
Level or Stories 3
Additional Building Above Grade, Below Grade
Structure Type Dry Wall,Tray Ceilings,9'+ Ceilings
New Construction N
Schools
School District New Hope-Solebury
Others
Pets Allowed Y
HOA Fee Include Common Area Maintenance,Insurance,Lawn Maintenance,Snow Removal,Trash
Senior Community Yes
Age Restriction 55
Tax ID 41-045-044
Ownership Fee Simple
SqFt Source Assessor
Horse Property N
Special Listing Condition Standard
Pets Description Number Limit
Read Less Info
Want to know what your home might be worth? Contact us for a FREE valuation!

Our team is ready to help you sell your home for the highest possible price ASAP

Bought with Joyce Merryman • BHHS Fox & Roach-Newtown JL

"My job is to find and attract mastery-based agents to the office, protect the culture, and make sure everyone is happy! "







