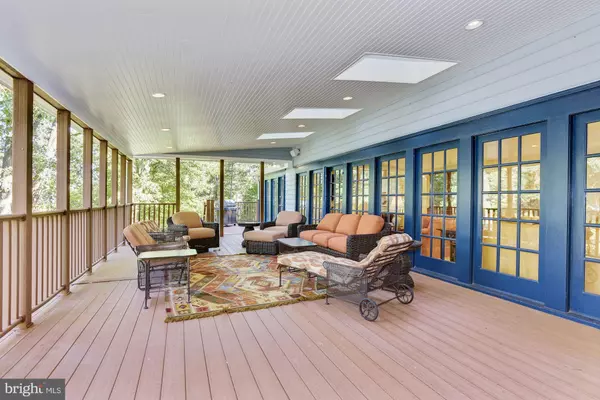$960,000
$999,999
4.0%For more information regarding the value of a property, please contact us for a free consultation.
5 Beds
4 Baths
4,029 SqFt
SOLD DATE : 04/28/2020
Key Details
Sold Price $960,000
Property Type Single Family Home
Sub Type Detached
Listing Status Sold
Purchase Type For Sale
Square Footage 4,029 sqft
Price per Sqft $238
Subdivision Peachtree Point
MLS Listing ID NJBL363642
Sold Date 04/28/20
Style Colonial
Bedrooms 5
Full Baths 3
Half Baths 1
HOA Y/N N
Abv Grd Liv Area 4,029
Originating Board BRIGHT
Year Built 1990
Annual Tax Amount $19,017
Tax Year 2019
Lot Size 2.000 Acres
Acres 2.0
Lot Dimensions 0.00 x 0.00
Property Description
Private yet close to everything! Completely move in ready---Remarkable 5 bedroom, 3.5 bath home nestled on a 2 acre lot located in desirable "Peachtree Point". Extensive upgrades are completely on trend: renowned kitchen designer, "Joanne Hudson" has created a stunning gourmet farmhouse kitchen with shiplapped gambrel ceilings, 2 large skylights, breakfast room with walls of windows and fireplace. Tasteful granite, expansive center island with 2 refrigeration drawers and custom designed kitchen table are thoughtful in design-- All the extras that today's discriminating buyer expects: Custom Creamy farmhouse cabinets, 2 Miele dishwashers, Jenn Air 6 burner gas stove with integrated fan, double Wolf Wall Ovens and warming drawer, fully integrated Sub Zero Refrigerator with pull out Freezer Drawers. Wolf microwave, prep sink, custom fitted cutting board drops neatly into drawer, ceramic farm sink, wrap around counter with antique mirrored backsplash, Sub Zero Wine Refrigerator with lighted cabinetry, custom double pantry closets, glamorous breakfast room with warming fireplace with French doors that lead out to deck. The deck (fabulous expansive gathering space 65' x 14') is low maintenance, is roofed, and has a fireplace; the perfect spot for family gatherings or just day dreaming. The renovation of the Master en Suite is considerable---greatly expanded with charming fireplace, professionally appointed closet and stunning on trend bathroom with heated floors. All bathrooms with exception of the basement have heated floors and have been completely and beautifully renovated. Gorgeous formal foyer, generously sized living room with gas fireplace and extensive wainscoting. Large sunny dining room features crown molding, sconce lighting and custom decorative chair rail. Need space for your large family or entertaining friends? Remarkable great room features a fireplace, handsome woodworking and walls of French doors that lead out to the deck, and additional side access to deck. The den/study/office is adjacent--with pocket French doors, custom arched bookcases, dentil molding and accent lighting. A convenient side entrance leads to the well appointed heated back hall entrance with coat room, closet, bench and beadboard wainscoting. Adjacent 1st floor laundry room and a renovated guest powder room (heated floor) rounds out this first floor. Upstairs -- renovated Master en Suite all done up in shades of cream with stunning bath and glamorous closet (see remarks above). 3 additional well sized bedrooms are accommodated by the beautifully redone hall bath with heated floor. The 5th bedroom is located on the 3rd floor and is lovingly adorned in creams and pale pinks. Walk in attic provides good storage. Flex space--- The basement is partially finished with full bath and potential 6th bedroom/or home office, playroom, man cave, she shed or hobbyist's delight. Sliders open up to the meticulous bluestone patio and provide good natural light. The unfinished basement space provides excellent storage, has a cedar closet, and additional storage closets, and large room. Adjacent detached 3 car garage, sprinkler system, newer AC 2014 upstairs, 2017 downstairs, sound system, security system, mature landscaping, backs up to private woods and meadow. Not to be missed First open Sun. Jan 12th from 1 to 4. Bring your checkbook. And the relatives.
Location
State NJ
County Burlington
Area Moorestown Twp (20322)
Zoning RES
Rooms
Other Rooms Living Room, Dining Room, Primary Bedroom, Bedroom 2, Bedroom 3, Bedroom 4, Bedroom 5, Kitchen, Basement, Foyer, Great Room, Other, Office, Bathroom 3, Primary Bathroom
Basement Partially Finished, Drainage System, Walkout Level
Interior
Hot Water Natural Gas
Heating Forced Air, Baseboard - Electric
Cooling Central A/C
Flooring Hardwood, Ceramic Tile, Heated, Carpet
Fireplaces Number 3
Fireplace Y
Heat Source Natural Gas
Laundry Main Floor
Exterior
Garage Garage - Front Entry, Garage Door Opener, Oversized
Garage Spaces 3.0
Amenities Available None
Waterfront N
Water Access N
Roof Type Architectural Shingle
Accessibility None
Parking Type Attached Garage
Attached Garage 3
Total Parking Spaces 3
Garage Y
Building
Story 3+
Sewer On Site Septic
Water Public
Architectural Style Colonial
Level or Stories 3+
Additional Building Above Grade, Below Grade
Structure Type Cathedral Ceilings
New Construction N
Schools
Middle Schools Wm Allen M.S.
High Schools Moorestown H.S.
School District Moorestown Township Public Schools
Others
Pets Allowed Y
HOA Fee Include None
Senior Community No
Tax ID 22-08500-00009
Ownership Fee Simple
SqFt Source Assessor
Security Features Security System
Acceptable Financing Cash, Conventional
Listing Terms Cash, Conventional
Financing Cash,Conventional
Special Listing Condition Standard
Pets Description No Pet Restrictions
Read Less Info
Want to know what your home might be worth? Contact us for a FREE valuation!

Our team is ready to help you sell your home for the highest possible price ASAP

Bought with Elizabeth Berry • Weichert Realtors - Moorestown

"My job is to find and attract mastery-based agents to the office, protect the culture, and make sure everyone is happy! "







