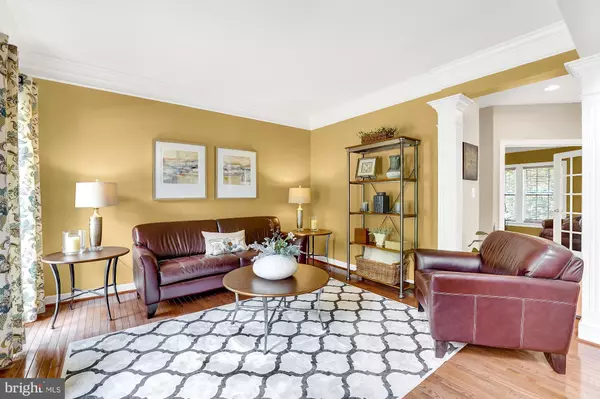$568,000
$585,000
2.9%For more information regarding the value of a property, please contact us for a free consultation.
4 Beds
4 Baths
4,768 SqFt
SOLD DATE : 08/28/2020
Key Details
Sold Price $568,000
Property Type Single Family Home
Sub Type Detached
Listing Status Sold
Purchase Type For Sale
Square Footage 4,768 sqft
Price per Sqft $119
Subdivision Bulle Rock Estates
MLS Listing ID MDHR248822
Sold Date 08/28/20
Style Colonial
Bedrooms 4
Full Baths 3
Half Baths 1
HOA Fees $85/mo
HOA Y/N Y
Abv Grd Liv Area 3,968
Originating Board BRIGHT
Year Built 2004
Annual Tax Amount $7,701
Tax Year 2019
Lot Size 0.417 Acres
Acres 0.42
Property Description
Gorgeous (4800+ finished square feet) brick colonial with all the benefits of Bulle Rock Membership.Bulle Rock Estates is a very distinguished community and Oak Tree Drive is just a few blocks from the world class Residence Center at Bulle Rock. This distinguished home has it all. Hard wood floors and contemporary styling. Beautifully trimmed 2 story foyer and family room with motorized blinds. Main level sitting room, den and formal dining room with butler's pantry. Large island kitchen with bright and spacious breakfast room. Double Oven and gas cook top. Main level laundry. Dual staircase with overlook railing. Large master suite with soaking tub, dual vanities, shower and walk in closet. 3 full baths and large bedrooms. Side entry painted garage. Vinyl and composite deck. Well manicured and landscaped lot that backs to woods. Huge freshly painted and finished basement with level walk out. Private patio with relaxing view of woods.
Location
State MD
County Harford
Zoning R
Direction North
Rooms
Other Rooms Dining Room, Primary Bedroom, Sitting Room, Bedroom 2, Bedroom 3, Bedroom 4, Kitchen, Family Room, Den, Recreation Room, Primary Bathroom
Basement Partially Finished
Interior
Interior Features Butlers Pantry, Crown Moldings, Double/Dual Staircase, Family Room Off Kitchen, Wood Floors
Hot Water Natural Gas
Heating Forced Air
Cooling Central A/C, Multi Units
Flooring Hardwood, Carpet, Ceramic Tile
Fireplaces Number 1
Fireplaces Type Fireplace - Glass Doors
Equipment Built-In Microwave, Cooktop, Oven - Double, Refrigerator
Fireplace Y
Appliance Built-In Microwave, Cooktop, Oven - Double, Refrigerator
Heat Source Natural Gas
Laundry Main Floor
Exterior
Garage Garage - Side Entry
Garage Spaces 6.0
Waterfront N
Water Access N
View Trees/Woods, Street
Roof Type Architectural Shingle
Accessibility None
Parking Type Driveway, Attached Garage
Attached Garage 2
Total Parking Spaces 6
Garage Y
Building
Story 3
Sewer Public Sewer
Water Public
Architectural Style Colonial
Level or Stories 3
Additional Building Above Grade, Below Grade
Structure Type 9'+ Ceilings
New Construction N
Schools
Elementary Schools Havre De Grace
Middle Schools Havre De Grace
High Schools Havre De Grace
School District Harford County Public Schools
Others
Senior Community No
Tax ID 1306064434
Ownership Fee Simple
SqFt Source Assessor
Acceptable Financing Cash
Listing Terms Cash
Financing Cash
Special Listing Condition Standard
Read Less Info
Want to know what your home might be worth? Contact us for a FREE valuation!

Our team is ready to help you sell your home for the highest possible price ASAP

Bought with Victoria King • Cummings & Co. Realtors

"My job is to find and attract mastery-based agents to the office, protect the culture, and make sure everyone is happy! "







