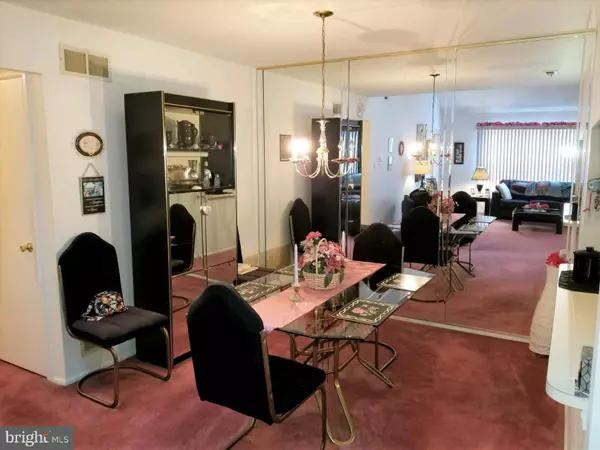$149,900
$149,900
For more information regarding the value of a property, please contact us for a free consultation.
2 Beds
2 Baths
1,400 SqFt
SOLD DATE : 11/12/2020
Key Details
Sold Price $149,900
Property Type Condo
Sub Type Condo/Co-op
Listing Status Sold
Purchase Type For Sale
Square Footage 1,400 sqft
Price per Sqft $107
Subdivision Renaissance Club
MLS Listing ID NJBL381448
Sold Date 11/12/20
Style Traditional,Unit/Flat
Bedrooms 2
Full Baths 2
Condo Fees $220/mo
HOA Y/N N
Abv Grd Liv Area 1,400
Originating Board BRIGHT
Year Built 1988
Annual Tax Amount $3,685
Tax Year 2020
Lot Dimensions 0.00 x 0.00
Property Description
*****MULTIPLE OFFERS*****BEST & FINAL OFFERS DUE TODAY 9/15/2020 at 5:00 PM***** Largest Unit in the Renaissance Club! Rarely Find this Unit For Sale - 1,400 Square Feet of Living Space - Original Owner is Selling her Lovely, Well Maintained Home which is in Excellent Condition but she's Selling it in it's "AS IS" Condition - The only things she's aware of the Ceiling Fan in the Primary Bedroom just broke & the Oven works but you need to push the door to make it shut - There are 2 Bedrooms, 2 Full Baths Plus a Loft - Balcony with an Awning & Access to a storage Closet - 4 Year Old Gas FWA Heating System & Central Air Conditioning - Home Shows Well - Very Clean!
Location
State NJ
County Burlington
Area Mount Laurel Twp (20324)
Zoning RESIDENTIAL
Rooms
Other Rooms Living Room, Dining Room, Primary Bedroom, Bedroom 2, Kitchen, Loft
Main Level Bedrooms 2
Interior
Interior Features Carpet, Ceiling Fan(s), Kitchen - Eat-In, Walk-in Closet(s), Window Treatments
Hot Water Natural Gas
Heating Forced Air
Cooling Central A/C, Ceiling Fan(s)
Flooring Carpet, Laminated
Equipment Dishwasher, Dryer - Gas, Exhaust Fan, Oven/Range - Gas, Range Hood, Refrigerator, Washer, Water Heater
Appliance Dishwasher, Dryer - Gas, Exhaust Fan, Oven/Range - Gas, Range Hood, Refrigerator, Washer, Water Heater
Heat Source Natural Gas
Laundry Main Floor, Dryer In Unit, Washer In Unit, Has Laundry
Exterior
Amenities Available Common Grounds, Reserved/Assigned Parking, Retirement Community, Club House, Pool - Outdoor
Waterfront N
Water Access N
Accessibility None
Parking Type Parking Lot
Garage N
Building
Story 2.5
Unit Features Garden 1 - 4 Floors
Sewer Public Sewer
Water Public
Architectural Style Traditional, Unit/Flat
Level or Stories 2.5
Additional Building Above Grade, Below Grade
New Construction N
Schools
Elementary Schools Larchmont E.S.
Middle Schools Mount Laurel Hartford School
High Schools Lenape H.S.
School District Lenape Regional High
Others
HOA Fee Include All Ground Fee,Common Area Maintenance,Ext Bldg Maint,Lawn Maintenance,Snow Removal,Trash,Pool(s)
Senior Community Yes
Age Restriction 55
Tax ID 24-00301 19-00001-C5408
Ownership Condominium
Acceptable Financing Cash, Conventional, VA
Listing Terms Cash, Conventional, VA
Financing Cash,Conventional,VA
Special Listing Condition Standard
Read Less Info
Want to know what your home might be worth? Contact us for a FREE valuation!

Our team is ready to help you sell your home for the highest possible price ASAP

Bought with Michelle K Gavio • BHHS Fox & Roach-Marlton

"My job is to find and attract mastery-based agents to the office, protect the culture, and make sure everyone is happy! "







