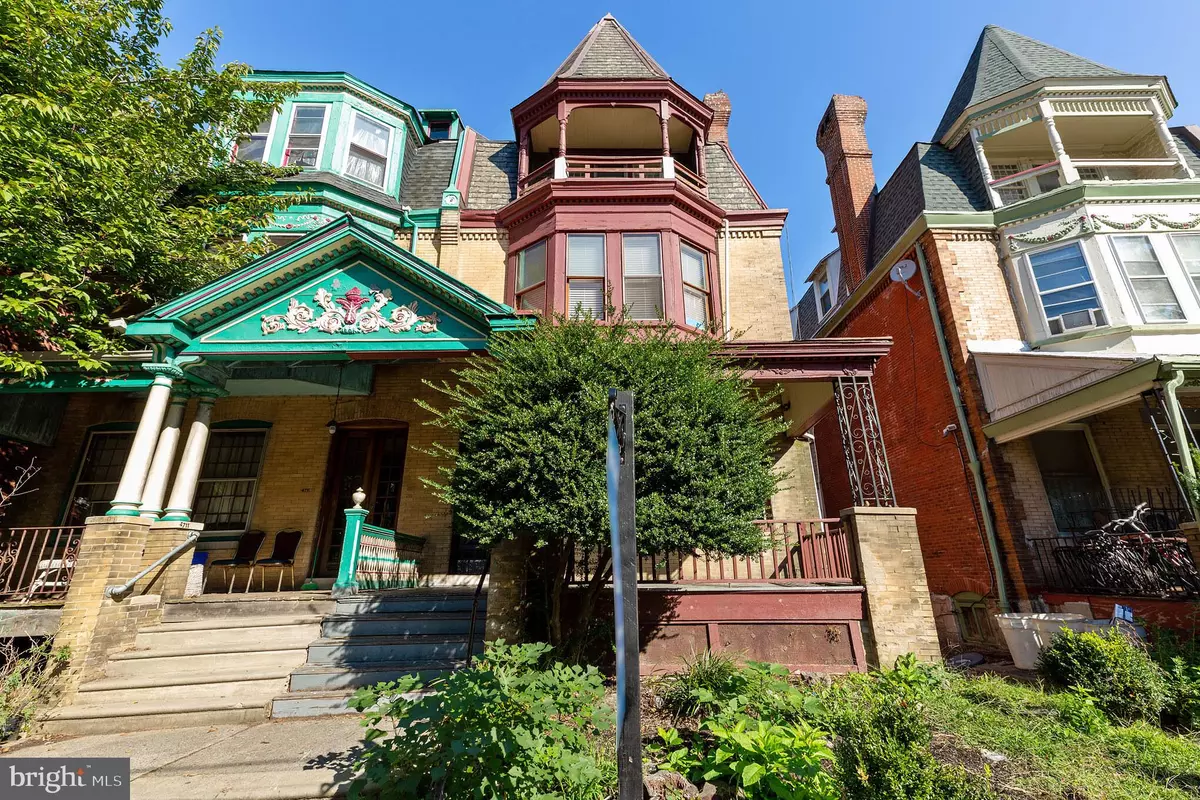$542,500
$565,000
4.0%For more information regarding the value of a property, please contact us for a free consultation.
6 Beds
2 Baths
2,750 SqFt
SOLD DATE : 03/31/2021
Key Details
Sold Price $542,500
Property Type Single Family Home
Sub Type Twin/Semi-Detached
Listing Status Sold
Purchase Type For Sale
Square Footage 2,750 sqft
Price per Sqft $197
Subdivision Cedar Park
MLS Listing ID PAPH941184
Sold Date 03/31/21
Style Traditional,Victorian
Bedrooms 6
Full Baths 2
HOA Y/N N
Abv Grd Liv Area 2,750
Originating Board BRIGHT
Year Built 1925
Annual Tax Amount $5,812
Tax Year 2020
Lot Size 2,770 Sqft
Acres 0.06
Lot Dimensions 26.00 x 108.33
Property Description
Do not miss this chance to live in the hip and bustling Cedar Park area of West Philadelphia. This unique home is one of the finest remaining pre-1895 Victorian twin townhome mansions in the area! This home offers six beds and two full baths across 2,750 finished sq ft. The home has a classic front porch, with plenty of shaded space for outdoor relaxation, and moving inside through the original ornate main entry foyer, the main floor of the home is a wonderful bright space. Craftsman wainscoting is in the main hallway, and the whole home is covered in real hardwood and fine original woodwork. There are ornate solid wood pocket doors located on the first floor separating the main dining room, living room and main foyer, as well as in the master bedroom. The living room features a charming tiled fireplace, and the dining room has large, rounded windows covered in craftsman molding and a built-in china cabinet. The rear kitchen has granite countertops (including a central island with sink), stainless steel appliances (including gas range), and plenty of space for a lovely breakfast area. This home features an original ornate complete grand staircase running from the first through the 3rd floor which leads up to the upper two levels and combined six bedrooms of the home. Each floor has three bedrooms and a full bath, and each bedroom gets plenty of good natural light and closet space. The third floor features a center hall skylight and there is also a full attic with roof access on the 4th floor. Craftsman touches in various rooms, like bay windows with molding, contribute to the overall charm of this classic, full-of-potential home. One amazing touch is the tower balcony accessible from the front third floor bedroom, which is a unique architectural feature with a lovely payoff: enjoy shaded territorial views from the privacy of your home. Rounding out this amazing home is the basement which houses a laundry room, hot water heater (just installed in 2019) and furnace/heater (installed in 2015). Living right on Baltimore Ave means that you will be across the street from some of the areas best food and shopping, including the Mariposa Food Co-op, The Gold Standard Cafe, and Dock Street Brewery West. Trolley lines take you to center city and greater Philadelphia with ease, and the University of Pennsylvania is blocks away! This is an exciting opportunity for a unique home in an unbeatable area, inquire today!
Location
State PA
County Philadelphia
Area 19143 (19143)
Zoning RSA3
Rooms
Other Rooms Living Room, Dining Room, Bedroom 2, Bedroom 3, Bedroom 4, Bedroom 5, Kitchen, Basement, Foyer, Bedroom 1, Sun/Florida Room, Great Room, Laundry, Bedroom 6, Bathroom 1, Bathroom 2, Attic
Basement Unfinished
Interior
Interior Features Kitchen - Island, Butlers Pantry, Ceiling Fan(s), Double/Dual Staircase, Skylight(s), Upgraded Countertops, Wainscotting, Walk-in Closet(s)
Hot Water Natural Gas
Heating Forced Air
Cooling Ceiling Fan(s)
Fireplaces Number 2
Fireplace Y
Heat Source Natural Gas
Laundry Basement
Exterior
Exterior Feature Enclosed
Waterfront N
Water Access N
Accessibility None
Porch Enclosed
Parking Type On Street
Garage N
Building
Lot Description Rear Yard
Story 4
Sewer Public Sewer
Water Public
Architectural Style Traditional, Victorian
Level or Stories 4
Additional Building Above Grade, Below Grade
New Construction N
Schools
School District The School District Of Philadelphia
Others
Senior Community No
Tax ID 461085800
Ownership Fee Simple
SqFt Source Assessor
Security Features Carbon Monoxide Detector(s),Smoke Detector
Special Listing Condition Standard
Read Less Info
Want to know what your home might be worth? Contact us for a FREE valuation!

Our team is ready to help you sell your home for the highest possible price ASAP

Bought with Jeffrey Block • Compass RE

"My job is to find and attract mastery-based agents to the office, protect the culture, and make sure everyone is happy! "







