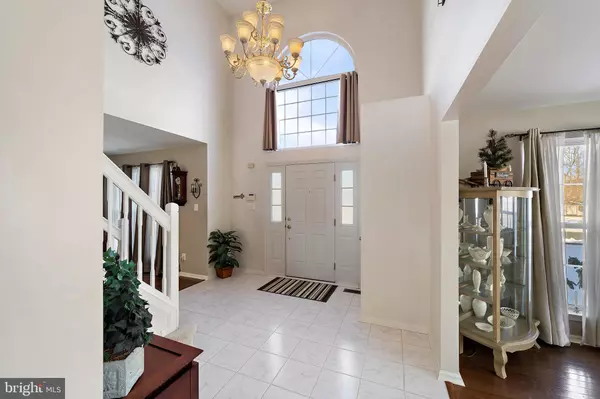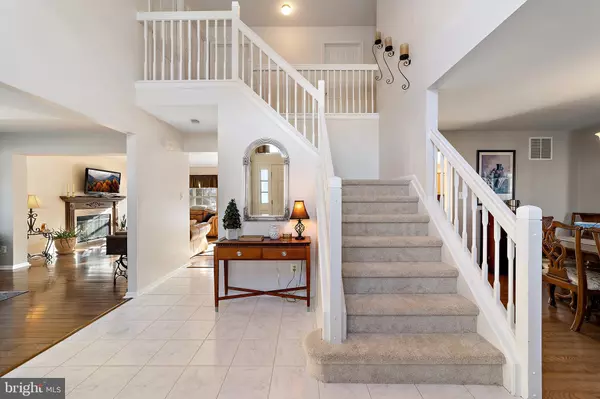$405,000
$375,000
8.0%For more information regarding the value of a property, please contact us for a free consultation.
4 Beds
3 Baths
2,712 SqFt
SOLD DATE : 04/29/2021
Key Details
Sold Price $405,000
Property Type Single Family Home
Sub Type Detached
Listing Status Sold
Purchase Type For Sale
Square Footage 2,712 sqft
Price per Sqft $149
Subdivision Twelve Oaks
MLS Listing ID NJGL270278
Sold Date 04/29/21
Style Colonial
Bedrooms 4
Full Baths 2
Half Baths 1
HOA Y/N N
Abv Grd Liv Area 2,712
Originating Board BRIGHT
Year Built 2004
Annual Tax Amount $9,558
Tax Year 2020
Lot Size 0.459 Acres
Acres 0.46
Lot Dimensions 100.00 x 200.00
Property Description
Just in time for Valentine's Day...prepare to fall in love! Situated on a premium lot that backs up to woods in Monroe Township's desirable Twelve Oaks community, this fabulous, 4 bedroom, 2.5 bath Lexington model, offers the perfect balance of comfort, style and functionality. The home's attractive curb appeal is enhanced by its sophisticated stucco facade and neatly-manicured landscaping, while the dramatic 2-story foyer entrance makes an inviting first impression. As you enter into the main floor of the home, you will notice that this traditional colonial layout is anything but boxy and ordinary. By blending the classic center-hall floor plan with a more modern and connected flow between spaces, you get the coziness and functionality of defined rooms with the flexibility and accessibility of open-concept living. Numerous windows and a neutral paint pallet, allow abundant natural light to flow throughout the home's interior making the entire space feel bright and cheerful. The foyer entry is flanked by the formal dining room and living room where rich, medium-toned hardwood flooring is carried through into the expanded family room adding warmth and elegance to these entertaining spaces. From the foyer marble-tile flooring leads you into the centrally located kitchen that connects to both the family room and formal dining room allowing the chef to remain engaged with family and guests while doing culinary prep. Updated with sleek granite countertops, mosaic-tile backsplash and stainless steel appliances, the eat-in kitchen is as attractive as it is practical. Adjoining the kitchen is the spacious, family room. The gas fireplace with oak mantle creates a lovely focal point in this homey and inviting den area. A glass sliding door from the family room leads to the picturesque, vinyl-fence enclosed backyard where the concrete patio with a retractable awning creates a delightful setting for outdoor relaxing and entertaining. Back inside, the powder room with brand new vanity countertop and the convenient, laundry room complete the main floor. Access from the laundry room leads you into the two-car garage. Brand new carpeting graces the steps and hallway on the second floor and continues into the luxurious, master bedroom with a huge walk-in closet and en-suite bathroom complete with double sink vanity, stall shower, soaking tub and private water closet. Rounding out the 2nd floor are three more generously sized bedrooms and the full, hall bathroom. Meanwhile, the sprawling basement with separate crawl space offers plenty of room to meet all your storage needs, or, consider finishing this area into more usable living space. Having been lovingly maintained by the current owners with additional updates and upgrades that include the: ATD security system, 2 sheds for storage and workshop space, new front-half of the roof (2018), and newer hot water heater (2016), this home is ready for you to move in and make it your own. Call today to schedule your personal tour!
Location
State NJ
County Gloucester
Area Monroe Twp (20811)
Zoning RESIDENTIAL
Rooms
Other Rooms Living Room, Dining Room, Primary Bedroom, Bedroom 2, Bedroom 3, Bedroom 4, Kitchen, Family Room, Basement, Attic, Primary Bathroom, Full Bath, Half Bath
Basement Unfinished
Interior
Interior Features Attic, Carpet, Family Room Off Kitchen, Floor Plan - Open, Kitchen - Eat-In, Kitchen - Island, Pantry, Primary Bath(s), Soaking Tub, Stall Shower, Upgraded Countertops, Walk-in Closet(s), Wood Floors, Formal/Separate Dining Room
Hot Water Natural Gas
Heating Forced Air
Cooling Central A/C
Flooring Carpet, Ceramic Tile, Hardwood
Fireplaces Number 1
Fireplaces Type Gas/Propane, Mantel(s), Marble
Equipment Built-In Microwave, Built-In Range, Dishwasher, Disposal, Oven/Range - Gas, Stainless Steel Appliances, Water Heater
Fireplace Y
Appliance Built-In Microwave, Built-In Range, Dishwasher, Disposal, Oven/Range - Gas, Stainless Steel Appliances, Water Heater
Heat Source Natural Gas
Laundry Main Floor
Exterior
Exterior Feature Patio(s)
Garage Garage - Front Entry, Inside Access
Garage Spaces 6.0
Fence Vinyl
Waterfront N
Water Access N
Roof Type Shingle
Accessibility None
Porch Patio(s)
Parking Type Attached Garage, Driveway
Attached Garage 2
Total Parking Spaces 6
Garage Y
Building
Story 2
Sewer Public Sewer
Water Public
Architectural Style Colonial
Level or Stories 2
Additional Building Above Grade, Below Grade
New Construction N
Schools
Middle Schools Williamstown M.S.
High Schools Williamstown
School District Monroe Township Public Schools
Others
Senior Community No
Tax ID 11-001290403-00003
Ownership Fee Simple
SqFt Source Assessor
Security Features Security System,Motion Detectors
Acceptable Financing Cash, Conventional, FHA, VA
Listing Terms Cash, Conventional, FHA, VA
Financing Cash,Conventional,FHA,VA
Special Listing Condition Standard
Read Less Info
Want to know what your home might be worth? Contact us for a FREE valuation!

Our team is ready to help you sell your home for the highest possible price ASAP

Bought with Cynthia M Riemer • Keller Williams Realty - Wildwood Crest

"My job is to find and attract mastery-based agents to the office, protect the culture, and make sure everyone is happy! "







