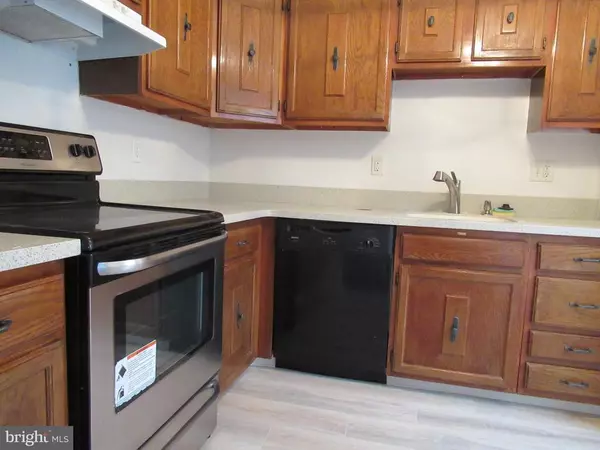$175,000
$179,500
2.5%For more information regarding the value of a property, please contact us for a free consultation.
3 Beds
2 Baths
1,168 SqFt
SOLD DATE : 02/25/2021
Key Details
Sold Price $175,000
Property Type Single Family Home
Sub Type Unit/Flat/Apartment
Listing Status Sold
Purchase Type For Sale
Square Footage 1,168 sqft
Price per Sqft $149
Subdivision Gatewood Village
MLS Listing ID NJBL384296
Sold Date 02/25/21
Style Unit/Flat
Bedrooms 3
Full Baths 2
HOA Fees $185/mo
HOA Y/N Y
Abv Grd Liv Area 1,168
Originating Board BRIGHT
Year Built 1982
Annual Tax Amount $3,679
Tax Year 2019
Lot Dimensions 0.00 x 0.00
Property Description
Gatewood Village is the location of this move in ready freshly painted three bedroom, two bath large upper condo. An added plus to this unit is the one car garage which can be used for storage or parking. Your choice. The home has wall-to-wall carpeting throughout, lots of windows for bright lighting, a small eat-in kitchen with new flooring beautiful wood cabinets and upgraded counter tops. The kitchen contains an electric stove, garbage disposal, two door refrigerator/freezer and dishwasher. The home also offers a washer and dryer in the laundry room. The kitchen and dining areas have windows facing the morning sun. The living room has a double window to let in the late day sun and overlooks the recreation area across the street. As you walk into the master bedroom on the left are his/her closets and a large walk-in closet with access to a finished storage area. On the right is the full master bath with shower (no tub). The main hall bath does offer a tub/shower. The second and third bedrooms are nice size with good size closets and overlooks the common area to the back of the home. An energy efficient heat pump (1 year old) keeps the home warm and comfortable. Windows were upgraded in 2014. The door to the garage is as you enter the unit. The electric panel is in the garage. There is also a water spigot in the garage and a wall which divides Unit A and B garage. Rowen College is minutes away as well as medical buildings and lots of shopping in the Centerton Shopping Center off Marter Avenue. A little further west are the Moorestown and Cherry Hill malls. There are quite a few restaurants throughout the area, Route I-295 is very close and offers easy access for commuters traveling north or south. Whether you like to ride a bike or jog, this is a nice area to do those activities. Within walking distance of this unit is a grammar school and community swim club.
Location
State NJ
County Burlington
Area Mount Laurel Twp (20324)
Zoning RESIDENTIAL
Direction North
Rooms
Other Rooms Living Room, Dining Room, Primary Bedroom, Bedroom 2, Bedroom 3, Kitchen
Main Level Bedrooms 3
Interior
Interior Features Floor Plan - Open, Dining Area, Kitchen - Eat-In
Hot Water Electric
Heating Heat Pump(s)
Cooling Central A/C
Flooring Carpet, Ceramic Tile
Equipment Dishwasher, Oven/Range - Electric, Refrigerator, Disposal
Furnishings No
Fireplace N
Appliance Dishwasher, Oven/Range - Electric, Refrigerator, Disposal
Heat Source Electric
Laundry Main Floor
Exterior
Garage Garage - Front Entry
Garage Spaces 3.0
Utilities Available Cable TV, Sewer Available, Water Available, Electric Available
Amenities Available Tot Lots/Playground, Common Grounds, Tennis Courts, Baseball Field
Waterfront N
Water Access N
View Garden/Lawn, Street, Other
Roof Type Asphalt,Shingle
Accessibility Level Entry - Main
Parking Type Attached Garage, Driveway, On Street
Attached Garage 1
Total Parking Spaces 3
Garage Y
Building
Story 2
Unit Features Garden 1 - 4 Floors
Foundation Slab
Sewer Public Sewer
Water Public
Architectural Style Unit/Flat
Level or Stories 2
Additional Building Above Grade, Below Grade
Structure Type Dry Wall
New Construction N
Schools
Elementary Schools Larchmont E.S.
School District Mount Laurel Township Public Schools
Others
Pets Allowed Y
HOA Fee Include Common Area Maintenance,Lawn Maintenance
Senior Community No
Tax ID 24-00303 05-00001-C4022
Ownership Condominium
Acceptable Financing Conventional, Cash
Listing Terms Conventional, Cash
Financing Conventional,Cash
Special Listing Condition Standard
Pets Description Cats OK, Dogs OK
Read Less Info
Want to know what your home might be worth? Contact us for a FREE valuation!

Our team is ready to help you sell your home for the highest possible price ASAP

Bought with Thomas Wesley Jr. • RE/MAX ONE Realty

"My job is to find and attract mastery-based agents to the office, protect the culture, and make sure everyone is happy! "







