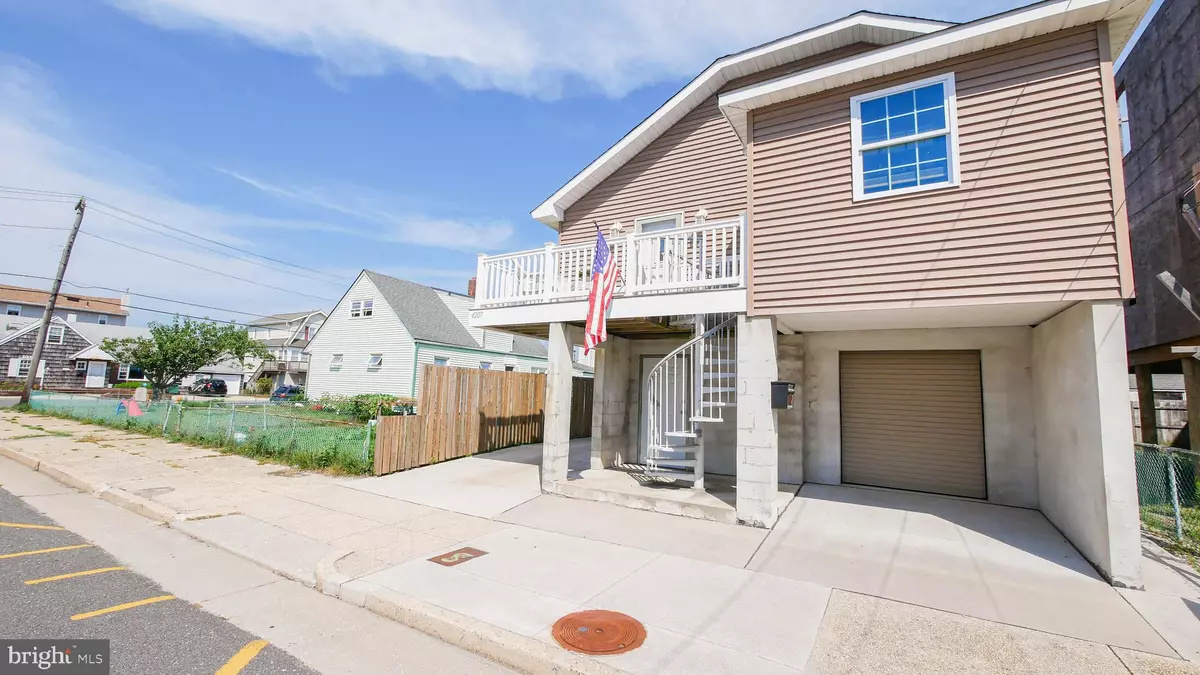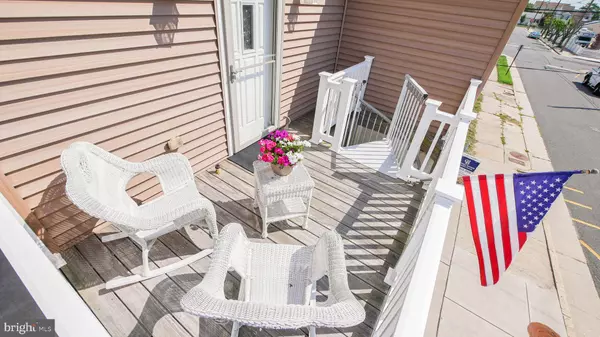$230,000
$269,000
14.5%For more information regarding the value of a property, please contact us for a free consultation.
3 Beds
3 Baths
1,330 SqFt
SOLD DATE : 10/08/2020
Key Details
Sold Price $230,000
Property Type Single Family Home
Sub Type Detached
Listing Status Sold
Purchase Type For Sale
Square Footage 1,330 sqft
Price per Sqft $172
Subdivision Chelsea Heights
MLS Listing ID NJAC114368
Sold Date 10/08/20
Style Cape Cod
Bedrooms 3
Full Baths 2
Half Baths 1
HOA Y/N N
Abv Grd Liv Area 1,330
Originating Board BRIGHT
Year Built 1900
Annual Tax Amount $7,765
Tax Year 2019
Lot Size 3,412 Sqft
Acres 0.08
Lot Dimensions 35.00 x 97.50
Property Description
This extremely comfortable home has an open floor plan. The master bedroom is on the main floor with a master bath that has a Jacuzzi tub andcustom vanity. The powder room is also custom built. The newer kitchen is all stainless steel with recessed lighting under the cabinets. Thereare decks off the front and back with views of the intercoastal waterway as well as the beautiful sunsets. Flooring includes engineered hardwood, pergo and tiles. There are 2 bedrooms on the next level with an updated full bathroom as well. The home also has an efficient tankless waterheater. There is a concrete garage under the house with enough room for a workshop and storage, perhaps even for your boat! Wait until yousee the backyard with its beautiful custom garden! There are entrances in the front and rear of the home. A spiral staircase leads you to thefront door and a traditional staircase leads you up to the rear. Both front and back doors are glass sliders, giving a much more open and brightappearance to the main floor. This home was raised 18' plus the ground had 3'of soil added before lifting the home. Pilings are 30' deep andare 71/2' apart. DO NOT MISS THIS OPPORTUNITY FOR A GREAT SHORE HOME!
Location
State NJ
County Atlantic
Area Atlantic City (20102)
Zoning R-2
Rooms
Main Level Bedrooms 1
Interior
Interior Features Ceiling Fan(s), Combination Kitchen/Dining, Recessed Lighting, Skylight(s)
Hot Water Tankless
Heating Forced Air
Cooling Central A/C
Equipment Dishwasher, Dryer, Microwave, Oven - Single, Oven/Range - Gas, Refrigerator, Stainless Steel Appliances, Washer, Water Heater - Tankless
Appliance Dishwasher, Dryer, Microwave, Oven - Single, Oven/Range - Gas, Refrigerator, Stainless Steel Appliances, Washer, Water Heater - Tankless
Heat Source Natural Gas
Laundry Main Floor
Exterior
Exterior Feature Balconies- Multiple
Waterfront N
Water Access N
Accessibility None
Porch Balconies- Multiple
Parking Type Driveway
Garage N
Building
Story 2
Sewer Public Sewer
Water Public
Architectural Style Cape Cod
Level or Stories 2
Additional Building Above Grade, Below Grade
New Construction N
Schools
School District Atlantic City Schools
Others
Senior Community No
Tax ID 02-00359-00012
Ownership Fee Simple
SqFt Source Assessor
Acceptable Financing Cash, Conventional, FHA, VA
Listing Terms Cash, Conventional, FHA, VA
Financing Cash,Conventional,FHA,VA
Special Listing Condition Standard
Read Less Info
Want to know what your home might be worth? Contact us for a FREE valuation!

Our team is ready to help you sell your home for the highest possible price ASAP

Bought with Non Member • Non Subscribing Office

"My job is to find and attract mastery-based agents to the office, protect the culture, and make sure everyone is happy! "







