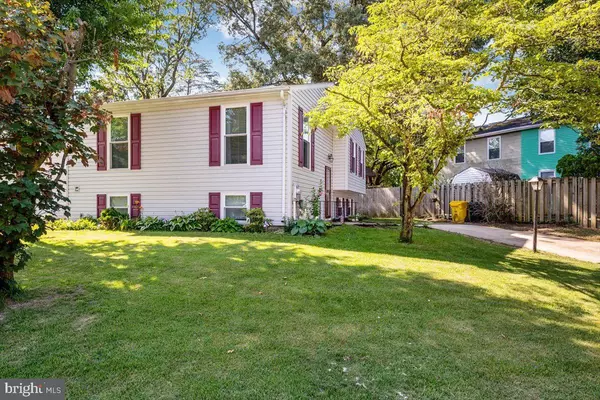$300,000
$275,000
9.1%For more information regarding the value of a property, please contact us for a free consultation.
4 Beds
2 Baths
1,372 SqFt
SOLD DATE : 08/04/2021
Key Details
Sold Price $300,000
Property Type Single Family Home
Sub Type Twin/Semi-Detached
Listing Status Sold
Purchase Type For Sale
Square Footage 1,372 sqft
Price per Sqft $218
Subdivision Wedgewood Forest
MLS Listing ID MDAA2002084
Sold Date 08/04/21
Style Split Foyer
Bedrooms 4
Full Baths 2
HOA Y/N N
Abv Grd Liv Area 972
Originating Board BRIGHT
Year Built 1978
Annual Tax Amount $2,406
Tax Year 2020
Lot Size 4,782 Sqft
Acres 0.11
Property Description
Why Rent when you could Buy!!! This adorable Home is located in the sought after Edgewood Forest Community of Severn. With almost 2,000 square feet of space to enjoy, You will be able to Move Right In and enjoy the New Tempered Glass Windows throughout the Home, the Stainless Steel Appliances that are less than 2 years old, Granite Countertops & Tile Backsplash in the Kitchen, The New Roof & Insulated Siding, The New Luxury Flooring throughout the Home, The New Water Heater, Updated Bathrooms, and So Much More!!!! Minutes from Fort Meade, Baltimore, Washington D.C., & Annapolis..
Location
State MD
County Anne Arundel
Zoning R5
Rooms
Basement Fully Finished
Main Level Bedrooms 3
Interior
Interior Features Carpet, Ceiling Fan(s), Dining Area, Family Room Off Kitchen, Formal/Separate Dining Room, Pantry, Walk-in Closet(s), Wood Floors, Attic, Kitchen - Gourmet, Tub Shower
Hot Water Electric
Heating Forced Air
Cooling Central A/C
Flooring Carpet, Laminated, Wood, Hardwood
Equipment Dishwasher, Disposal, Dryer, Exhaust Fan, Oven/Range - Electric, Range Hood, Refrigerator, Stainless Steel Appliances, Washer, Water Heater, Dryer - Electric, Oven - Single, Stove
Fireplace N
Window Features Vinyl Clad,Double Pane
Appliance Dishwasher, Disposal, Dryer, Exhaust Fan, Oven/Range - Electric, Range Hood, Refrigerator, Stainless Steel Appliances, Washer, Water Heater, Dryer - Electric, Oven - Single, Stove
Heat Source Electric
Laundry Basement, Dryer In Unit, Has Laundry, Lower Floor, Washer In Unit
Exterior
Garage Spaces 2.0
Fence Partially, Wood
Waterfront N
Water Access N
Roof Type Asphalt
Accessibility None
Parking Type Driveway, On Street
Total Parking Spaces 2
Garage N
Building
Lot Description Corner, Cul-de-sac, No Thru Street
Story 2
Sewer Public Sewer
Water Public
Architectural Style Split Foyer
Level or Stories 2
Additional Building Above Grade, Below Grade
Structure Type Dry Wall
New Construction N
Schools
Elementary Schools Ridgeway
Middle Schools Old Mill Middle South
High Schools Old Mill
School District Anne Arundel County Public Schools
Others
Senior Community No
Tax ID 020492990003506
Ownership Fee Simple
SqFt Source Assessor
Acceptable Financing Conventional, FHA, Cash, VA
Listing Terms Conventional, FHA, Cash, VA
Financing Conventional,FHA,Cash,VA
Special Listing Condition Standard
Read Less Info
Want to know what your home might be worth? Contact us for a FREE valuation!

Our team is ready to help you sell your home for the highest possible price ASAP

Bought with Jenna Lynn Manera • Northrop Realty

"My job is to find and attract mastery-based agents to the office, protect the culture, and make sure everyone is happy! "







