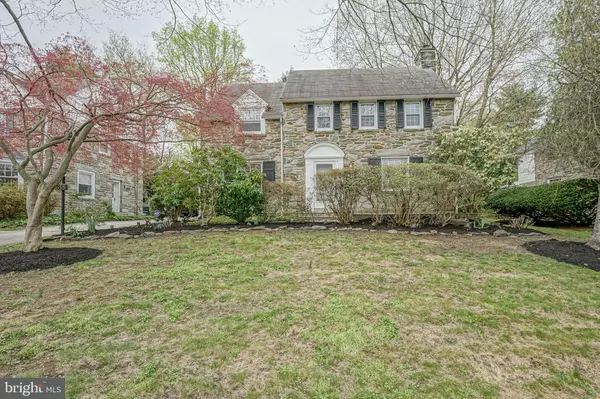$773,000
$725,000
6.6%For more information regarding the value of a property, please contact us for a free consultation.
4 Beds
3 Baths
2,738 SqFt
SOLD DATE : 05/27/2021
Key Details
Sold Price $773,000
Property Type Single Family Home
Sub Type Detached
Listing Status Sold
Purchase Type For Sale
Square Footage 2,738 sqft
Price per Sqft $282
Subdivision College Park
MLS Listing ID PAMC689406
Sold Date 05/27/21
Style Colonial
Bedrooms 4
Full Baths 2
Half Baths 1
HOA Y/N N
Abv Grd Liv Area 2,338
Originating Board BRIGHT
Year Built 1940
Annual Tax Amount $10,688
Tax Year 2020
Lot Size 9,750 Sqft
Acres 0.22
Lot Dimensions 65.00 x 0.00
Property Description
Welcome to 618 Yale Rd. This home has everything one could ask for. Enter this stone colonial to a bright foyer with a center staircase flanked by the family room with fireplace and dining room. Nearly the entire home has had the hardwood floors professionally refinished and walls freshly painted. The well-appointed kitchen has dark cherry cabinets and a warm granite countertop with breakfast bar along with a vented built-in microwave/ range hood. The first floor powder room is set down a short hallway off of the kitchen near the rear door. Make your way to the refreshed basement with new vinyl flooring, bar setup, and freshly painted paneling. This area would make a great entertainment space. As you make your way to the second floor, you will notice the great layout of the 4 large bedroom spaces, two full bathrooms, and the additional flex space off of the second bedroom. The light-filled Owner's Suite has an en suite bath and a large windowed closet. The other three large bedrooms on this floor all have nice sized closets and tons of natural light. As you head to the attic from the second floor staircase you will notice the possibilities of this unfinished space. This could be finished into an office, play space, or possibly even a bedroom! Each bedroom will have a new light fixture with new wiring, the flex space has a new sliding glass door, and the 2-car garage has a new window. This home is nestled within the desirable College Park neighborhood of Bala Cynwyd in Lower Merion, and is close to many popular shopping areas and restaurants such as Manayunk and City Ave, as well as the meticulously maintained Cynwyd Heritage Trail. Don't miss out on this wonderful property in a great neighborhood waiting for you! Virtual Tour available upon request! Showings will begin on April 29th.
Location
State PA
County Montgomery
Area Lower Merion Twp (10640)
Zoning R3
Rooms
Basement Full
Interior
Interior Features Attic, Attic/House Fan, Bar, Breakfast Area, Built-Ins, Ceiling Fan(s), Combination Kitchen/Dining, Floor Plan - Traditional, Kitchen - Gourmet, Stall Shower, Studio, Walk-in Closet(s), Wet/Dry Bar, Wood Floors
Hot Water Natural Gas
Heating Central
Cooling Central A/C
Flooring Hardwood, Carpet, Vinyl
Fireplaces Number 2
Fireplaces Type Wood, Other, Non-Functioning
Equipment Built-In Microwave, Dishwasher, Disposal, Dryer, Humidifier, Oven/Range - Gas, Refrigerator, Washer, Water Heater
Fireplace Y
Appliance Built-In Microwave, Dishwasher, Disposal, Dryer, Humidifier, Oven/Range - Gas, Refrigerator, Washer, Water Heater
Heat Source Natural Gas
Laundry Has Laundry, Lower Floor, Washer In Unit, Dryer In Unit, Basement
Exterior
Garage Garage - Front Entry, Garage Door Opener
Garage Spaces 4.0
Utilities Available Natural Gas Available, Electric Available, Water Available, Sewer Available, Phone Available, Cable TV Available
Waterfront N
Water Access N
Roof Type Shingle
Accessibility None
Parking Type Attached Garage, Driveway
Attached Garage 2
Total Parking Spaces 4
Garage Y
Building
Story 3
Sewer Public Sewer
Water Public
Architectural Style Colonial
Level or Stories 3
Additional Building Above Grade, Below Grade
Structure Type Dry Wall
New Construction N
Schools
Elementary Schools Cynwyd
Middle Schools Bala Cynwyd
High Schools Lower Merion
School District Lower Merion
Others
Pets Allowed Y
Senior Community No
Tax ID 40-00-69028-007
Ownership Fee Simple
SqFt Source Assessor
Acceptable Financing Cash, Conventional, Negotiable, Other
Listing Terms Cash, Conventional, Negotiable, Other
Financing Cash,Conventional,Negotiable,Other
Special Listing Condition Standard
Pets Description No Pet Restrictions
Read Less Info
Want to know what your home might be worth? Contact us for a FREE valuation!

Our team is ready to help you sell your home for the highest possible price ASAP

Bought with Maria R Imle • RE/MAX Centre Realtors

"My job is to find and attract mastery-based agents to the office, protect the culture, and make sure everyone is happy! "







