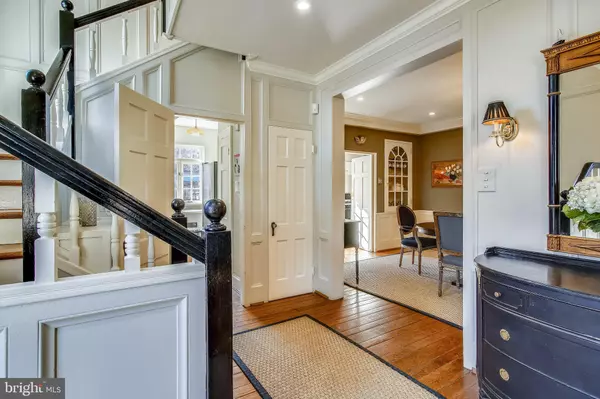$1,485,000
$1,399,000
6.1%For more information regarding the value of a property, please contact us for a free consultation.
4 Beds
4 Baths
3,191 SqFt
SOLD DATE : 04/14/2021
Key Details
Sold Price $1,485,000
Property Type Single Family Home
Sub Type Detached
Listing Status Sold
Purchase Type For Sale
Square Footage 3,191 sqft
Price per Sqft $465
Subdivision Waverly Hills
MLS Listing ID VAAR177246
Sold Date 04/14/21
Style Tudor
Bedrooms 4
Full Baths 3
Half Baths 1
HOA Y/N N
Abv Grd Liv Area 3,191
Originating Board BRIGHT
Year Built 1939
Annual Tax Amount $13,398
Tax Year 2020
Lot Size 10,843 Sqft
Acres 0.25
Property Description
This large, classic, and charming brick and stone Tudor style home has massive curb appeal and is located on a beautiful tree-lined street in Waverly Hills! Enter the two story paneled foyer with a gorgeous staircase that winds upstairs. To the right, enter the huge living room with floor to ceiling wainscoting, built in bookshelves, and a wood burning fireplace. Off of the living room is a light filled sunroom with original flagstone flooring and bead board ceiling. In front of the foyer, enter the large dining room with tray ceiling, chair rail, two built in china cabinets, and french doors that lead into the family room. There are original pegged and grooved hardwood floors in foyer, living room and dining room. To the left of the foyer, head into the kitchen with a small hall powder room and large pantry along the way. The kitchen is a wide galley kitchen with a breakfast bar for a cup of coffee or casual meal. An addition, added around 2000, includes a large family room with cathedral ceiling and two more rooms, which can be used as bedrooms, office space, home gym, etc. There is also a full bath, making this area perfectly private for visiting guests, in-laws or nanny/au pair. There is an outside exit to the backyard from these rooms. Hardwood floors were installed in the addition and kitchen. When you head upstairs, you'll notice the large landing where you'll find the washer/dryer closet and a cedar closet storage! To the left, you find the owner's suite with a newly renovated marble bathroom with large shower and water closet. There are two large closets in this bedroom. The hall bath has a tub/shower and was also recently renovated including marble flooring, quartz countertops and heated towel rack. There are two more bedrooms upstairs, and one of them leads into a bonus room, which can be used for a playroom/sitting room/or home office. The possibilities are endless! The lower level is completely unfinished, has great storage space, and includes a washer/dryer hookup and plumbing for a half-bath. There is a door at the bottom of the stairs where you access the two car garage. The lot is considered oversized for North Arlington and the house is sited on a dead end county street, offering plenty of parking. You can't beat the location! So close to DC, all airports, Metro and bus routes, bike trails, and walkable to Lee Heights, Ballston, Virginia Square and even Clarendon! Glebe/Dorothy Hamm/Washington-Liberty school district.
Location
State VA
County Arlington
Zoning R-6
Direction South
Rooms
Other Rooms Living Room, Dining Room, Primary Bedroom, Sitting Room, Bedroom 2, Bedroom 4, Kitchen, Family Room, Foyer, Breakfast Room, Bedroom 1, Sun/Florida Room, Laundry, Office, Utility Room, Bathroom 1, Bathroom 2
Basement Other, Connecting Stairway, Garage Access, Interior Access, Space For Rooms, Unfinished
Main Level Bedrooms 1
Interior
Interior Features Attic, Breakfast Area, Cedar Closet(s), Ceiling Fan(s), Chair Railings, Crown Moldings, Dining Area, Entry Level Bedroom, Family Room Off Kitchen, Floor Plan - Traditional, Formal/Separate Dining Room, Kitchen - Eat-In, Pantry, Recessed Lighting, Tub Shower, Wainscotting, Window Treatments, Wood Floors
Hot Water Natural Gas, 60+ Gallon Tank
Heating Hot Water, Radiator, Zoned
Cooling Central A/C
Flooring Hardwood, Tile/Brick, Vinyl
Fireplaces Number 1
Fireplaces Type Brick, Mantel(s), Wood, Screen
Equipment Dishwasher, Disposal, Dryer - Front Loading, Dryer - Electric, Oven/Range - Gas, Washer - Front Loading, Water Heater
Furnishings No
Fireplace Y
Window Features Casement,Insulated,Screens,Storm
Appliance Dishwasher, Disposal, Dryer - Front Loading, Dryer - Electric, Oven/Range - Gas, Washer - Front Loading, Water Heater
Heat Source Natural Gas
Laundry Upper Floor, Hookup, Lower Floor
Exterior
Garage Basement Garage, Garage - Side Entry, Inside Access
Garage Spaces 4.0
Fence Fully, Rear, Wood
Utilities Available Cable TV Available, Phone
Waterfront N
Water Access N
View Street
Roof Type Shingle
Street Surface Concrete,Paved
Accessibility None
Road Frontage City/County, Public
Parking Type Attached Garage, Driveway, On Street, Off Street
Attached Garage 2
Total Parking Spaces 4
Garage Y
Building
Lot Description Front Yard, Landscaping, Rear Yard
Story 3
Sewer Public Sewer
Water Public
Architectural Style Tudor
Level or Stories 3
Additional Building Above Grade, Below Grade
Structure Type 2 Story Ceilings,9'+ Ceilings,Cathedral Ceilings,Dry Wall,Paneled Walls,Plaster Walls
New Construction N
Schools
Elementary Schools Glebe
Middle Schools Swanson
High Schools Washington-Liberty
School District Arlington County Public Schools
Others
Pets Allowed Y
Senior Community No
Tax ID 07-020-026
Ownership Fee Simple
SqFt Source Assessor
Security Features Smoke Detector,Security System
Acceptable Financing Conventional, Cash, VA
Horse Property N
Listing Terms Conventional, Cash, VA
Financing Conventional,Cash,VA
Special Listing Condition Standard
Pets Description No Pet Restrictions
Read Less Info
Want to know what your home might be worth? Contact us for a FREE valuation!

Our team is ready to help you sell your home for the highest possible price ASAP

Bought with Heidi F Robbins • William G. Buck & Assoc., Inc.

"My job is to find and attract mastery-based agents to the office, protect the culture, and make sure everyone is happy! "







