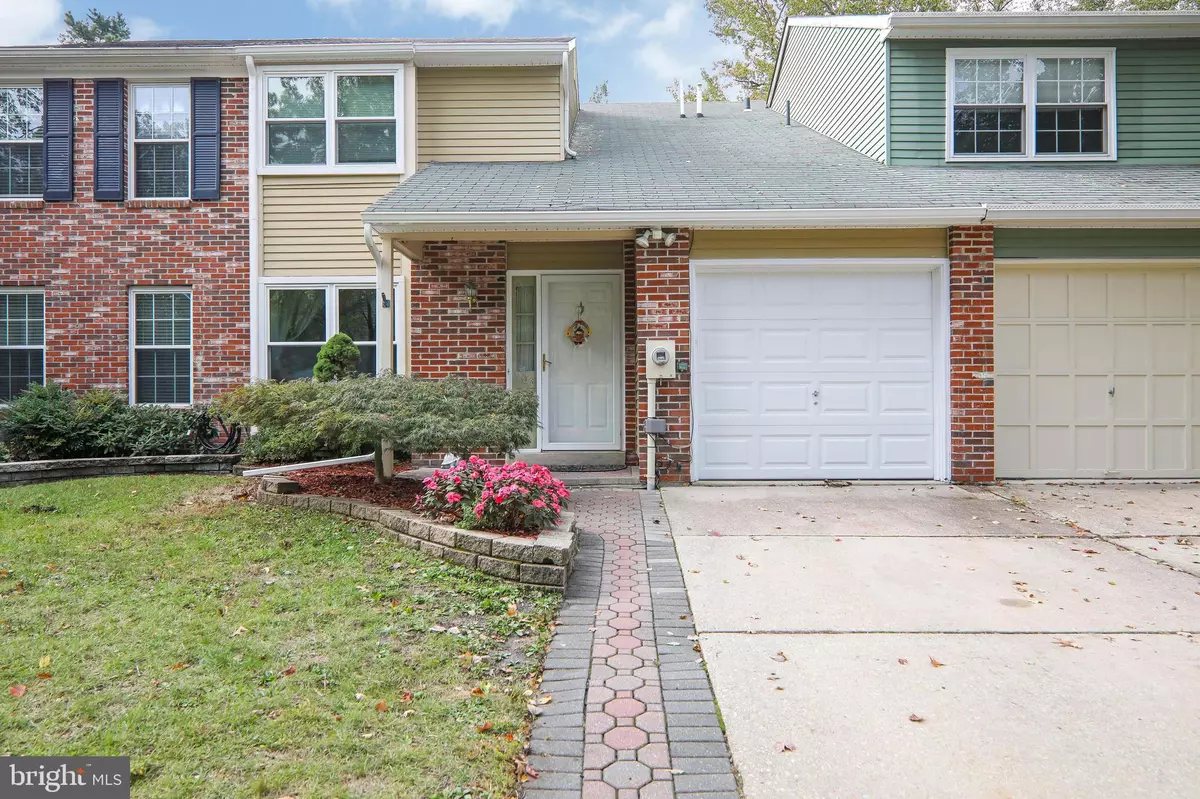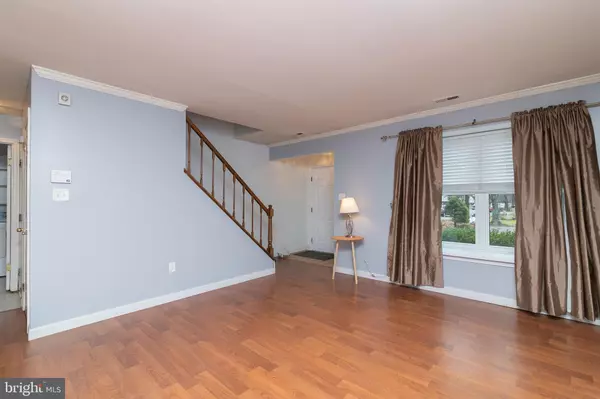$231,500
$239,900
3.5%For more information regarding the value of a property, please contact us for a free consultation.
3 Beds
3 Baths
1,951 SqFt
SOLD DATE : 07/29/2020
Key Details
Sold Price $231,500
Property Type Townhouse
Sub Type Interior Row/Townhouse
Listing Status Sold
Purchase Type For Sale
Square Footage 1,951 sqft
Price per Sqft $118
Subdivision Barton Run
MLS Listing ID NJBL372522
Sold Date 07/29/20
Style Traditional,Colonial
Bedrooms 3
Full Baths 2
Half Baths 1
HOA Y/N N
Abv Grd Liv Area 1,951
Originating Board BRIGHT
Year Built 1979
Annual Tax Amount $6,000
Tax Year 2019
Lot Size 3,321 Sqft
Acres 0.08
Lot Dimensions 27.00 x 123.00
Property Description
Welcome Home! This is your opportunity to own a wonderful town home in the Barton Run community! This home features 3 generously sized bedrooms, 2.5 baths, and one car garage. You will love the spacious master suite with full bath, dressing area and walk-in closet! Imagine settling in to watch tv in the cozy family room with fireplace. The large bonus room, which is unique in this community, could be a sun room, game room or den! Kitchen and baths have been updated. There's a finished extra room upstairs that can be an office or used for extra storage. There's even a wonderful large deck so you can enjoy the outdoors! Most of the home has just been freshly painted and new carpets throughout! No HOA fee in this community! You don't want to miss seeing this wonderful home! Schedule your appointment today.
Location
State NJ
County Burlington
Area Evesham Twp (20313)
Zoning RES
Rooms
Other Rooms Living Room, Dining Room, Primary Bedroom, Bedroom 2, Bedroom 3, Kitchen, Family Room, Other, Bathroom 2, Bonus Room, Primary Bathroom
Interior
Interior Features Carpet, Ceiling Fan(s), Kitchen - Eat-In, Primary Bath(s), Stall Shower, Tub Shower, Walk-in Closet(s), Family Room Off Kitchen, Dining Area, Breakfast Area
Hot Water Electric
Heating Forced Air
Cooling Central A/C
Fireplaces Number 1
Equipment Built-In Microwave, Built-In Range, Dryer, Washer
Furnishings No
Fireplace Y
Appliance Built-In Microwave, Built-In Range, Dryer, Washer
Heat Source Natural Gas
Exterior
Exterior Feature Deck(s), Porch(es)
Garage Garage - Front Entry, Inside Access
Garage Spaces 1.0
Fence Wood
Waterfront N
Water Access N
Roof Type Shingle
Accessibility None
Porch Deck(s), Porch(es)
Parking Type Attached Garage, Driveway, On Street
Attached Garage 1
Total Parking Spaces 1
Garage Y
Building
Story 2
Foundation Slab
Sewer Public Sewer
Water Public
Architectural Style Traditional, Colonial
Level or Stories 2
Additional Building Above Grade, Below Grade
New Construction N
Schools
High Schools Cherokee H.S.
School District Evesham Township
Others
Pets Allowed Y
Senior Community No
Tax ID 13-00044 20-00002
Ownership Fee Simple
SqFt Source Assessor
Acceptable Financing Cash, Conventional, FHA, VA
Listing Terms Cash, Conventional, FHA, VA
Financing Cash,Conventional,FHA,VA
Special Listing Condition Standard
Pets Description Cats OK, Dogs OK
Read Less Info
Want to know what your home might be worth? Contact us for a FREE valuation!

Our team is ready to help you sell your home for the highest possible price ASAP

Bought with Francine Reese • BHHS Fox & Roach-Cherry Hill

"My job is to find and attract mastery-based agents to the office, protect the culture, and make sure everyone is happy! "







