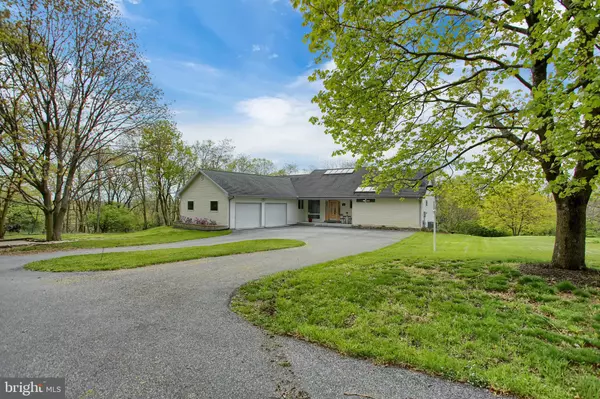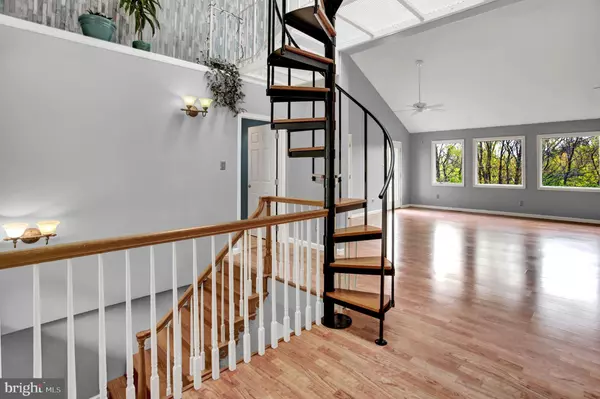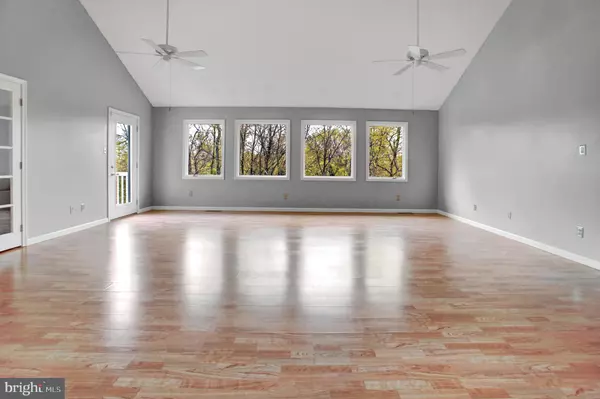$350,000
$350,000
For more information regarding the value of a property, please contact us for a free consultation.
4 Beds
4 Baths
3,381 SqFt
SOLD DATE : 06/17/2021
Key Details
Sold Price $350,000
Property Type Single Family Home
Sub Type Detached
Listing Status Sold
Purchase Type For Sale
Square Footage 3,381 sqft
Price per Sqft $103
Subdivision None Available
MLS Listing ID PACB134082
Sold Date 06/17/21
Style Ranch/Rambler,Contemporary
Bedrooms 4
Full Baths 3
Half Baths 1
HOA Y/N N
Abv Grd Liv Area 1,881
Originating Board BRIGHT
Year Built 2000
Annual Tax Amount $5,017
Tax Year 2020
Lot Size 0.500 Acres
Acres 0.5
Property Description
A must-see ranch with a contemporary flare! Tucked away on a private 0.5 acre lot, this lovely, sprawling ranch has over 3,300 finished square feet and must be seen to appreciate. The main level has an open floor plan with a large foyer that has vaulted ceilings and skylights - half bath - Spiral staircase leads to two second floor storage areas - Great Room with vaulted ceilings, fireplace, and a wall of windows that opens to a wraparound Trex deck - formal dining room with French doors - eat-in kitchen with huge pantry, island and newer refrigerator, microwave & range - first floor laundry room - and the owners bedroom with private deck, fireplace, huge walk-in closet with a sink & a full bath with double sinks, skylights, shower and whirlpool. . . . . The fully finished exposed walk-out lower level is full of natural sunlight and is set up for in-law quarters or teenagers paradise! There are 3 bedrooms and 2 full baths (there is a second washer hookup in the one bath) along with a large family room on this level. NEW CARPET just installed in most rooms! There is a sink in every room! . . . . .You will love to relax or entertain on the large Trex deck that over looks the woods. The FURNACE AND CENTRAL AIR HAVE BEEN REPLACED IN 2018 & 2019. This home has a rural feel yet is still close to shopping. Schedule your private showing today! Showings start 5/8/21.
Location
State PA
County Cumberland
Area North Middleton Twp (14429)
Zoning RESIDENTIAL
Rooms
Other Rooms Dining Room, Primary Bedroom, Bedroom 2, Bedroom 3, Bedroom 4, Kitchen, Family Room, Foyer, Great Room, Laundry, Primary Bathroom, Full Bath, Half Bath
Basement Daylight, Full, Fully Finished, Walkout Level
Main Level Bedrooms 1
Interior
Interior Features Breakfast Area, Carpet, Ceiling Fan(s), Central Vacuum, Family Room Off Kitchen, Floor Plan - Open, Formal/Separate Dining Room, Kitchen - Eat-In, Kitchen - Island, Recessed Lighting, Skylight(s), Spiral Staircase, Walk-in Closet(s)
Hot Water Propane, Electric
Heating Forced Air
Cooling Central A/C, Ceiling Fan(s)
Fireplaces Number 2
Fireplaces Type Gas/Propane
Equipment Built-In Microwave, Central Vacuum, Disposal, Dryer - Electric, Oven/Range - Electric, Refrigerator, Washer, Water Heater
Fireplace Y
Appliance Built-In Microwave, Central Vacuum, Disposal, Dryer - Electric, Oven/Range - Electric, Refrigerator, Washer, Water Heater
Heat Source Propane - Owned
Laundry Main Floor, Lower Floor
Exterior
Exterior Feature Deck(s), Porch(es), Wrap Around
Garage Garage Door Opener
Garage Spaces 8.0
Waterfront N
Water Access N
View Trees/Woods
Roof Type Composite
Accessibility None
Porch Deck(s), Porch(es), Wrap Around
Road Frontage Road Maintenance Agreement
Parking Type Attached Garage, Off Street, Driveway
Attached Garage 2
Total Parking Spaces 8
Garage Y
Building
Lot Description Backs to Trees
Story 1
Sewer Public Sewer
Water Well
Architectural Style Ranch/Rambler, Contemporary
Level or Stories 1
Additional Building Above Grade, Below Grade
New Construction N
Schools
High Schools Carlisle Area
School District Carlisle Area
Others
Senior Community No
Tax ID 29-15-1247-060
Ownership Fee Simple
SqFt Source Assessor
Acceptable Financing Cash, Conventional, FHA
Listing Terms Cash, Conventional, FHA
Financing Cash,Conventional,FHA
Special Listing Condition Standard
Read Less Info
Want to know what your home might be worth? Contact us for a FREE valuation!

Our team is ready to help you sell your home for the highest possible price ASAP

Bought with COURTNEY BRENNAN • Keller Williams Keystone Realty

"My job is to find and attract mastery-based agents to the office, protect the culture, and make sure everyone is happy! "







