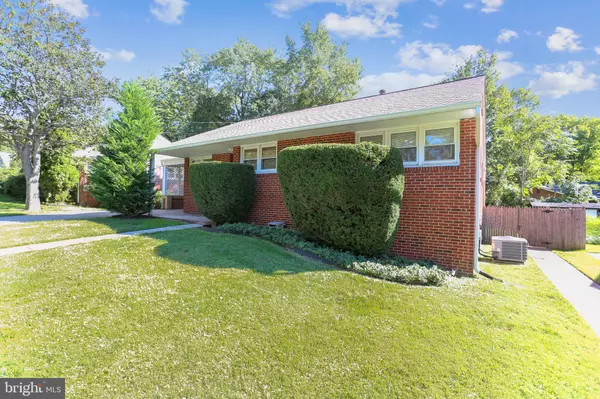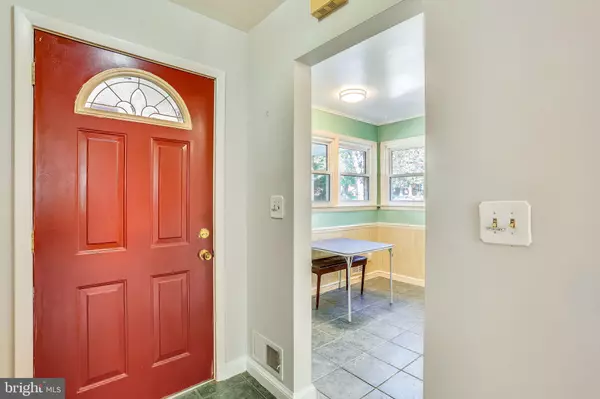$490,000
$500,000
2.0%For more information regarding the value of a property, please contact us for a free consultation.
4 Beds
3 Baths
2,225 SqFt
SOLD DATE : 11/06/2021
Key Details
Sold Price $490,000
Property Type Single Family Home
Sub Type Detached
Listing Status Sold
Purchase Type For Sale
Square Footage 2,225 sqft
Price per Sqft $220
Subdivision Wheaton Out Res. (2)
MLS Listing ID MDMC2017716
Sold Date 11/06/21
Style Ranch/Rambler
Bedrooms 4
Full Baths 2
Half Baths 1
HOA Y/N N
Abv Grd Liv Area 1,275
Originating Board BRIGHT
Year Built 1957
Annual Tax Amount $4,382
Tax Year 2021
Lot Size 9,000 Sqft
Acres 0.21
Property Description
WELCOME TO THIS FAMILY OWNED HOME FOR OVER 60 YEARS. FEATURING 3 BEDROOMS (EACH
ALL OFFERS IF ANY SHOULD BE EMAILED TO ME BY TUESDAY OCTOBER 5TH, 2021 @ 10:00 AM
THANK YOU AND LOOKING FORWARD!
WELCOME TO THIS FAMILY OWNED HOME FOR OVER 60 YEARS. FEATURING 3 BEDROOMS (EACH WITH AN INTERIOR LIGHT) AND TWO FULL BATHS ON MAIN LEVEL. ENTER INTO YOUR TABLE SPACE KITCHEN FROM YOUR CARPORT, AND KITCHEN FEATURES AMPLE CABINET AND COUNTER SPACE, SMOOTH TOP 5-BURNER COOKTOP, WALL OVEN, BROOM CLOSET CAN BE USED TO STORE TALL TRASH CAN. MAJOR COMPONENTS (ROOF, HVAC(50 YEAR ARCHITECTUREAL SHINGLES) AND HOT WATER HEATER, ALL UPDATED WITHIN THE PAST 3 YEARS. UPDATED WINDOWS, FRESHLY PAINTED, REFINISHED HARDWOOD FLOORING ON MAIN LEVEL. LOWER LEVEL FEATURES A POSSIBLE BEDROOM (NO CLOSET) OR CAN BE USED AS AN OFFICE. ENJOY YOUR COLD WINTER MONTHS AROUND YOUR WOOD-BURNING FIREPLACE WITH A BRICK HEARTH. LOTS OF POTENTIAL. CLOSE PROXIMITY TO SHOPPING, PLACES OF WORSHIP, WESTFIELD MALL, WHEATON REGIONAL PARK AND AN ARRAY OF DIVERSIFIED RESTAURANTS FOR YOUR PALET!!
Location
State MD
County Montgomery
Zoning R90
Rooms
Other Rooms Living Room, Dining Room, Primary Bedroom, Bedroom 2, Bedroom 3, Bedroom 4, Kitchen, Family Room, Utility Room, Workshop, Bathroom 2, Primary Bathroom, Full Bath
Basement Daylight, Partial, Connecting Stairway, Interior Access, Outside Entrance, Partially Finished, Sump Pump, Walkout Stairs, Water Proofing System, Workshop, Windows
Main Level Bedrooms 3
Interior
Hot Water Natural Gas
Heating Forced Air
Cooling Central A/C, Ceiling Fan(s)
Fireplaces Number 1
Fireplace Y
Heat Source Natural Gas
Exterior
Garage Spaces 1.0
Waterfront N
Water Access N
Roof Type Composite
Accessibility Other
Parking Type Attached Carport, Off Street, Driveway
Total Parking Spaces 1
Garage N
Building
Story 2
Foundation Other
Sewer Public Sewer
Water Public
Architectural Style Ranch/Rambler
Level or Stories 2
Additional Building Above Grade, Below Grade
New Construction N
Schools
Elementary Schools Arcola
Middle Schools Odessa Shannon
High Schools Northwood
School District Montgomery County Public Schools
Others
Senior Community No
Tax ID 161300981313
Ownership Fee Simple
SqFt Source Assessor
Special Listing Condition Standard
Read Less Info
Want to know what your home might be worth? Contact us for a FREE valuation!

Our team is ready to help you sell your home for the highest possible price ASAP

Bought with Dale Rickenbach • Cummings & Co. Realtors

"My job is to find and attract mastery-based agents to the office, protect the culture, and make sure everyone is happy! "







