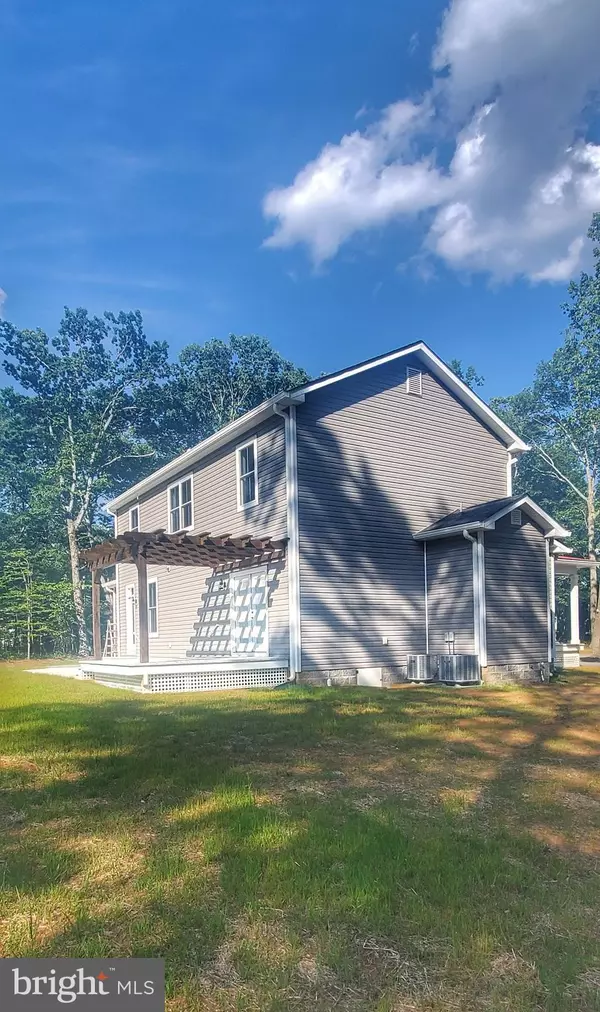$404,900
$409,900
1.2%For more information regarding the value of a property, please contact us for a free consultation.
4 Beds
3 Baths
2,500 SqFt
SOLD DATE : 10/30/2020
Key Details
Sold Price $404,900
Property Type Single Family Home
Sub Type Detached
Listing Status Sold
Purchase Type For Sale
Square Footage 2,500 sqft
Price per Sqft $161
Subdivision Derby Ridge
MLS Listing ID VALA121440
Sold Date 10/30/20
Style Farmhouse/National Folk
Bedrooms 4
Full Baths 2
Half Baths 1
HOA Y/N N
Abv Grd Liv Area 2,500
Originating Board BRIGHT
Year Built 2020
Annual Tax Amount $217
Tax Year 2020
Lot Size 2.043 Acres
Acres 2.04
Property Description
Price Improved ! You will fall in instant love with this beautiful, modern farmhouse situated just outside the town of Louisa and only minutes from Lake Anna! As you enter the one of a kind double front door, you are greeted by the open floor plan with espresso hardwood floors throughout. The bright, spacious, kitchen offers white shaker cabinets and pantry, a farmhouse sink, 8' kitchen island with shiplap, stainless steel appliances, custom range above the gas stove, and gorgeous quartz counter tops. Just off the kitchen, is the tiled laundry room with a convenient guest powder room and a door leading to the outside. The dining area has its own french door w/ built in blinds entrance/exit to the backyard and 12 x 38 patio. The large living area is wired for TV mount above the stacked stone electric fireplace. The main level Master Suite shows off a beautiful ombre feature wall, double french doors (with built in blinds) leading to a private pergola covered 12 x 12 private deck. The Master Bath offers a beautiful double vanity, 4 x 10 shower with both a rain shower head and a hand held, a large soaking tub, a shiplap feature wall, beautiful tile throughout and bluetooth connectable exhaust fan. The stairs lead you right into the 14 x 18 bonus room with a feature wall finished in chalkboard paint, hardwood floors, and a double window with views of the backyard and a distant mountain view. Also upstairs are 3 additional 14 x 14 bedrooms w/ spacious closets and a large full bathroom w/ double vanity, linen closet and a shower privacy door. Oil rubbed bronze lighting throughout; Anderson windows; 2 x6 framing. conditioned crawl space; tankless water heater; teardrop gravel driveway; large wrap around front porch w/ recessed lighting and a swing. High Speed Internet available.
Location
State VA
County Louisa
Zoning A2
Rooms
Main Level Bedrooms 4
Interior
Interior Features Ceiling Fan(s), Combination Dining/Living, Combination Kitchen/Dining, Dining Area, Entry Level Bedroom, Family Room Off Kitchen, Floor Plan - Open, Kitchen - Country, Kitchen - Eat-In, Kitchen - Island, Primary Bath(s), Soaking Tub, Stall Shower, Upgraded Countertops, Walk-in Closet(s)
Hot Water Tankless
Heating Heat Pump(s)
Cooling Central A/C
Fireplaces Number 1
Fireplaces Type Electric
Equipment Dishwasher, Disposal, ENERGY STAR Refrigerator, Icemaker, Oven/Range - Gas, Stainless Steel Appliances
Furnishings No
Fireplace Y
Appliance Dishwasher, Disposal, ENERGY STAR Refrigerator, Icemaker, Oven/Range - Gas, Stainless Steel Appliances
Heat Source Electric
Exterior
Waterfront N
Water Access N
View Garden/Lawn, Mountain, Trees/Woods
Accessibility None
Parking Type Driveway
Garage N
Building
Story 1.5
Sewer On Site Septic
Water Well
Architectural Style Farmhouse/National Folk
Level or Stories 1.5
Additional Building Above Grade, Below Grade
Structure Type Dry Wall,High,2 Story Ceilings
New Construction Y
Schools
Middle Schools Louisa County
High Schools Louisa County
School District Louisa County Public Schools
Others
Pets Allowed Y
Senior Community No
Tax ID 27-14-3
Ownership Fee Simple
SqFt Source Assessor
Acceptable Financing Cash, Contract, Conventional, FHA, USDA
Listing Terms Cash, Contract, Conventional, FHA, USDA
Financing Cash,Contract,Conventional,FHA,USDA
Special Listing Condition Standard
Pets Description Cats OK, Dogs OK
Read Less Info
Want to know what your home might be worth? Contact us for a FREE valuation!

Our team is ready to help you sell your home for the highest possible price ASAP

Bought with JOHN G HORTON • Arista Real Estate

"My job is to find and attract mastery-based agents to the office, protect the culture, and make sure everyone is happy! "







