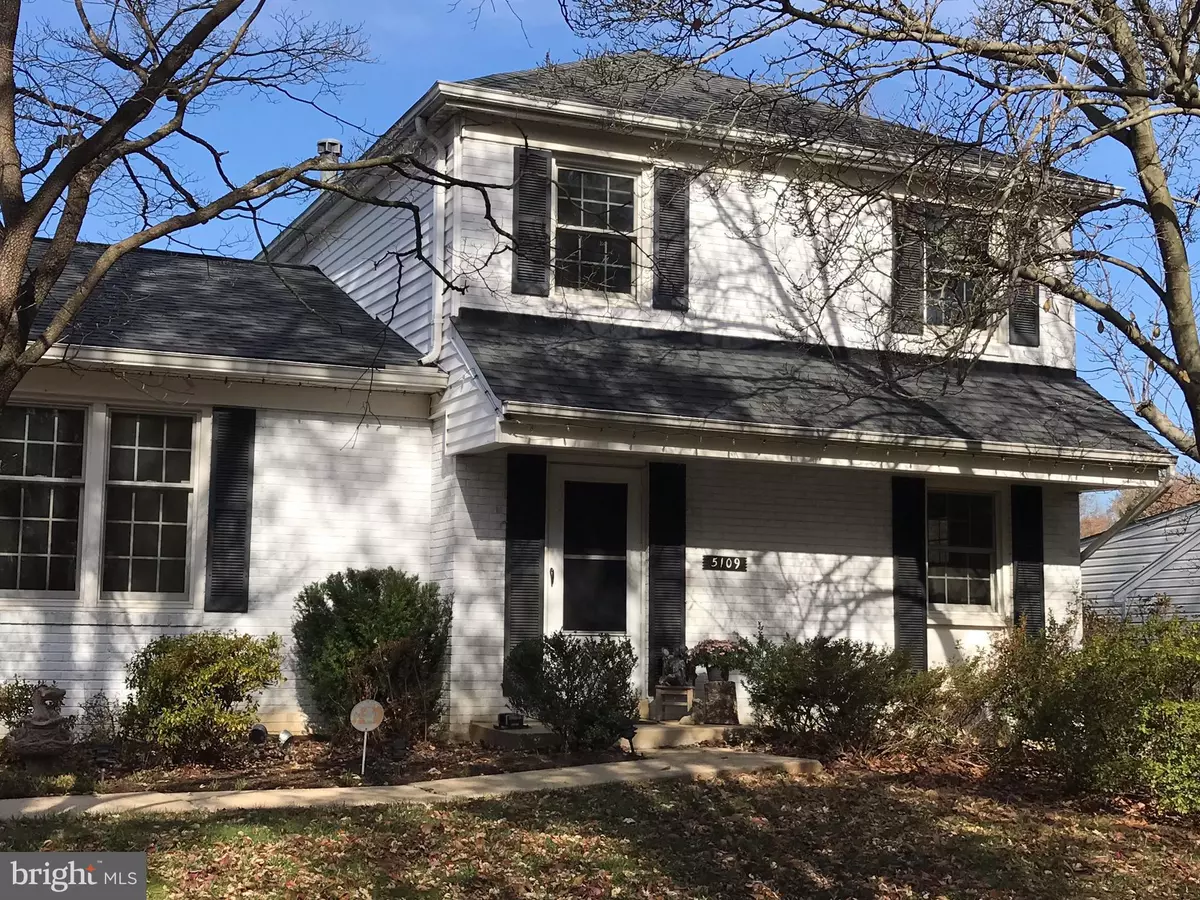$505,000
$505,000
For more information regarding the value of a property, please contact us for a free consultation.
4 Beds
3 Baths
2,330 SqFt
SOLD DATE : 01/10/2020
Key Details
Sold Price $505,000
Property Type Single Family Home
Sub Type Detached
Listing Status Sold
Purchase Type For Sale
Square Footage 2,330 sqft
Price per Sqft $216
Subdivision Manor Lake
MLS Listing ID MDMC685232
Sold Date 01/10/20
Style Colonial
Bedrooms 4
Full Baths 3
HOA Y/N N
Abv Grd Liv Area 2,130
Originating Board BRIGHT
Year Built 1968
Annual Tax Amount $5,076
Tax Year 2018
Lot Size 0.264 Acres
Acres 0.26
Property Description
Lovely 3-4 bedroom and 3 full bathroom Colonial in the desirable community of Manor Lake! Recently remodeled kitchen opens to dining room and family room. With this open floor plan, you will never feel left out of the family celebrations while you are cooking dinner! Fall in love with the fireplace in the family room in the winter and the patio in the rear yard for summer grilling. Cook dinner with stainless appliances and enjoy the granite counters, back splash, and real hardwood cabinets with lots of extra storage! Owners converted two bedrooms on first floor to a large home office/guest suite/in-law suite with a large new bathroom. This space can be converted back to two bedrooms if you need lots of space. Master bedroom is large with hardwood floors, stylish lighting, lots of closets and a beautiful master bath. Second bath upstairs has also been fully renovated and updated. Partially Finished basement with Generous storage space is easy to turn into that man-cave you have always wanted. Got pets? Got a green thumb? Want a massive play area? You will love this massive backyard with rear privacy fence. Close to all forms of public transportation and shopping!
Location
State MD
County Montgomery
Zoning R90
Rooms
Other Rooms Living Room, Dining Room, Kitchen, Family Room, Basement, Foyer, Exercise Room, In-Law/auPair/Suite, Laundry, Office, Full Bath
Basement Fully Finished
Main Level Bedrooms 1
Interior
Interior Features Built-Ins, Dining Area, Entry Level Bedroom, Family Room Off Kitchen, Floor Plan - Traditional, Kitchen - Table Space, Primary Bath(s), Wet/Dry Bar, Wood Floors
Heating Forced Air
Cooling Central A/C
Fireplaces Number 1
Equipment Cooktop, Disposal, Dishwasher, Dryer, Exhaust Fan, Icemaker, Oven - Self Cleaning, Oven - Wall, Range Hood, Refrigerator, Washer
Fireplace Y
Appliance Cooktop, Disposal, Dishwasher, Dryer, Exhaust Fan, Icemaker, Oven - Self Cleaning, Oven - Wall, Range Hood, Refrigerator, Washer
Heat Source Natural Gas
Exterior
Exterior Feature Patio(s)
Garage Garage - Front Entry
Garage Spaces 1.0
Fence Privacy, Rear
Waterfront N
Water Access N
Roof Type Asphalt
Accessibility None
Porch Patio(s)
Parking Type Attached Garage, Driveway, Off Street, On Street
Attached Garage 1
Total Parking Spaces 1
Garage Y
Building
Story 3+
Sewer Public Sewer
Water Public
Architectural Style Colonial
Level or Stories 3+
Additional Building Above Grade, Below Grade
Structure Type Dry Wall,Plaster Walls
New Construction N
Schools
Elementary Schools Flower Valley
Middle Schools Earle B. Wood
High Schools Rockville
School District Montgomery County Public Schools
Others
Pets Allowed Y
Senior Community No
Tax ID 160800752587
Ownership Fee Simple
SqFt Source Assessor
Security Features Electric Alarm
Horse Property N
Special Listing Condition Standard
Pets Description Dogs OK, Cats OK
Read Less Info
Want to know what your home might be worth? Contact us for a FREE valuation!

Our team is ready to help you sell your home for the highest possible price ASAP

Bought with Paul M Pultar • RE/MAX Realty Group

"My job is to find and attract mastery-based agents to the office, protect the culture, and make sure everyone is happy! "







