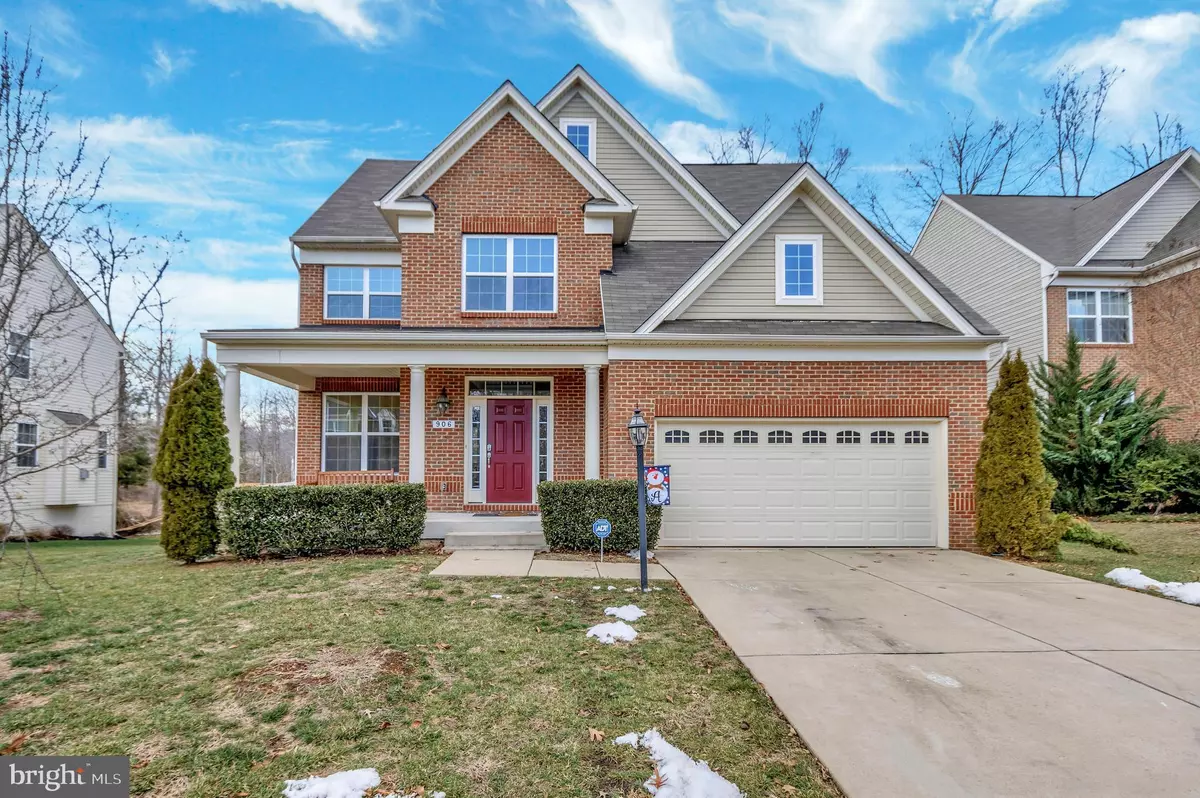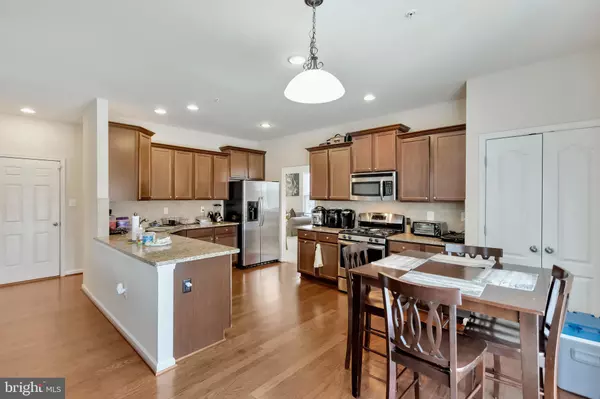$580,000
$580,000
For more information regarding the value of a property, please contact us for a free consultation.
5 Beds
4 Baths
4,605 SqFt
SOLD DATE : 03/29/2022
Key Details
Sold Price $580,000
Property Type Single Family Home
Sub Type Detached
Listing Status Sold
Purchase Type For Sale
Square Footage 4,605 sqft
Price per Sqft $125
Subdivision Summerwood-Plat Eight>
MLS Listing ID MDPG2027698
Sold Date 03/29/22
Style Colonial
Bedrooms 5
Full Baths 3
Half Baths 1
HOA Fees $41/ann
HOA Y/N Y
Abv Grd Liv Area 3,095
Originating Board BRIGHT
Year Built 2014
Annual Tax Amount $6,035
Tax Year 2020
Lot Size 10,505 Sqft
Acres 0.24
Property Description
****ACCEPTING BACKUP OFFERS****
***Open House Saturdays & Sundays From 11am To 2pm** TIME TO MAKE THIS 5 BEDROOM 3.5 BATHROOM 3 LEVEL FULLY FENCED IN MARVELOUS COLONIAL HOME AT THE END OF A CUL-DE-SAC YOURS TODAY!!! HVAC LESS THAN A YEAR OLD!! FENCE & DECK LESS THAN TWO YEARS OLD!!! ROOF LESS THAN 8 YEARS OLD!!! ALL UPDATED GRANITE STAINLESS STEEL KITCHEN READY FOR YOUR FAMILY GATHERINGS!!! DUAL CUSTOM FIREPLACES, WET BAR, & FRONT PORCH ALL READY FOR ENTERTAINING!!! MUTIPLE CAR PARKING, HUGE PRIVATE BACKYARD, & DESIRABLE QUIET COMMUNITY MINUTES FROM GROCERY SHOPPING, RESTURANTS, MAIN ROADS, 210, NATIONAL HARBOR, MGM, & TANGER OUTLETS, CHARLES COUNTY MALL!!! WHAT ARE YOU WAITING FOR????
Location
State MD
County Prince Georges
Zoning RR
Direction West
Rooms
Other Rooms Living Room, Dining Room, Bedroom 2, Bedroom 3, Bedroom 4, Kitchen, Family Room, Bedroom 1, Study, Mud Room, Recreation Room, Bathroom 1, Bathroom 2, Bathroom 3
Basement Daylight, Full, Combination, Connecting Stairway, Fully Finished, Improved, Heated, Full, Poured Concrete, Rear Entrance, Outside Entrance, Windows, Other
Interior
Interior Features Attic, Breakfast Area, Built-Ins, Carpet, Ceiling Fan(s), Chair Railings, Bar, Wet/Dry Bar, Wine Storage, Walk-in Closet(s), Upgraded Countertops, Tub Shower, Store/Office, Stall Shower, Stain/Lead Glass, Sprinkler System, Soaking Tub, Recessed Lighting, Primary Bath(s), Pantry, Combination Kitchen/Living, Dining Area, Family Room Off Kitchen, Floor Plan - Traditional, Formal/Separate Dining Room, Kitchen - Eat-In, Kitchen - Island, Kitchen - Table Space, Other, Wood Floors
Hot Water Natural Gas
Heating Central, Energy Star Heating System, Forced Air, Other
Cooling Central A/C, Ceiling Fan(s), Energy Star Cooling System, Programmable Thermostat, Other
Flooring Hardwood, Ceramic Tile, Carpet, Vinyl
Fireplaces Number 1
Fireplaces Type Electric, Equipment, Brick, Insert, Mantel(s), Other
Equipment Built-In Microwave, Dishwasher, Disposal, Dryer, ENERGY STAR Clothes Washer, Energy Efficient Appliances, ENERGY STAR Dishwasher, ENERGY STAR Refrigerator, Exhaust Fan, Icemaker, Water Heater - High-Efficiency, Water Heater, Water Dispenser, Washer, Refrigerator, Oven - Single, Oven/Range - Gas, Microwave
Furnishings No
Fireplace Y
Window Features Energy Efficient,Double Pane
Appliance Built-In Microwave, Dishwasher, Disposal, Dryer, ENERGY STAR Clothes Washer, Energy Efficient Appliances, ENERGY STAR Dishwasher, ENERGY STAR Refrigerator, Exhaust Fan, Icemaker, Water Heater - High-Efficiency, Water Heater, Water Dispenser, Washer, Refrigerator, Oven - Single, Oven/Range - Gas, Microwave
Heat Source Natural Gas Available
Laundry Dryer In Unit, Upper Floor, Washer In Unit
Exterior
Exterior Feature Porch(es), Patio(s)
Garage Additional Storage Area, Built In, Covered Parking, Garage - Front Entry, Garage Door Opener, Inside Access, Other
Garage Spaces 6.0
Fence Fully, Privacy, Vinyl, Other
Utilities Available Cable TV Available, Electric Available, Natural Gas Available, Phone Available, Sewer Available, Water Available, Other
Amenities Available Common Grounds, Jog/Walk Path, Picnic Area, Other
Waterfront N
Water Access N
View Trees/Woods, Street, Other
Roof Type Architectural Shingle
Street Surface Concrete
Accessibility None
Porch Porch(es), Patio(s)
Road Frontage City/County
Parking Type Attached Garage, Driveway
Attached Garage 2
Total Parking Spaces 6
Garage Y
Building
Lot Description Backs to Trees, Cleared, Front Yard, Level, No Thru Street, Open, Private, Rear Yard, SideYard(s), Other
Story 3
Foundation Concrete Perimeter
Sewer Public Sewer
Water Public
Architectural Style Colonial
Level or Stories 3
Additional Building Above Grade, Below Grade
Structure Type High,Dry Wall
New Construction N
Schools
Elementary Schools Accokeek Academy
Middle Schools Accokeek Academy
High Schools Gwynn Park
School District Prince George'S County Public Schools
Others
HOA Fee Include Common Area Maintenance,Other
Senior Community No
Tax ID 17053572476
Ownership Fee Simple
SqFt Source Assessor
Security Features Carbon Monoxide Detector(s),Security System
Acceptable Financing VA, FHA, Conventional, Cash, Negotiable
Horse Property N
Listing Terms VA, FHA, Conventional, Cash, Negotiable
Financing VA,FHA,Conventional,Cash,Negotiable
Special Listing Condition Standard
Read Less Info
Want to know what your home might be worth? Contact us for a FREE valuation!

Our team is ready to help you sell your home for the highest possible price ASAP

Bought with Jeremiah Abu-Bakr • Own Real Estate

"My job is to find and attract mastery-based agents to the office, protect the culture, and make sure everyone is happy! "







