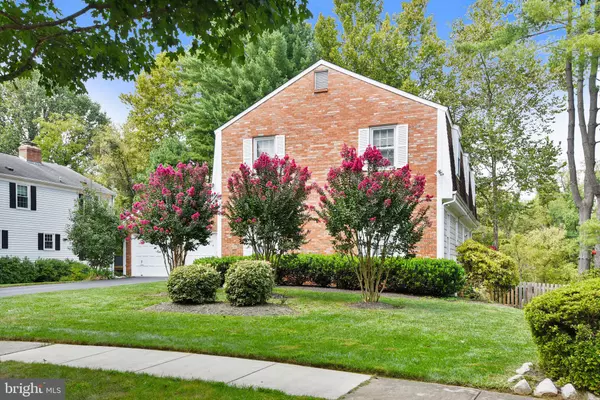$750,000
$780,000
3.8%For more information regarding the value of a property, please contact us for a free consultation.
5 Beds
4 Baths
3,856 SqFt
SOLD DATE : 06/19/2020
Key Details
Sold Price $750,000
Property Type Single Family Home
Sub Type Detached
Listing Status Sold
Purchase Type For Sale
Square Footage 3,856 sqft
Price per Sqft $194
Subdivision Horizon Hill
MLS Listing ID MDMC692368
Sold Date 06/19/20
Style Colonial
Bedrooms 5
Full Baths 3
Half Baths 1
HOA Y/N N
Abv Grd Liv Area 2,660
Originating Board BRIGHT
Year Built 1977
Annual Tax Amount $9,077
Tax Year 2020
Lot Size 10,606 Sqft
Acres 0.24
Property Description
Feel the joy as you enter this welcoming home with a great layout and abundance of special features to make you fall in love. The garage and front door both lead into the foyer, with a convenient powder room and custom front door with oval, leaded-glass insert. The family room feels like a special vacation home, with paneled walls, beamed ceilings, hardwood floors, a wood-burning fireplace, and a picture window showcasing the picturesque wooded view. The adjoining office/den provides the same feeling of serenity and a home away from home. Enjoy a spacious eat-in kitchen with mosaic backsplash, granite counters, a bar with wine storage, and ample cabinet space. Step onto the deck to fully experience this to-die-for yard and beyond. Listen to the water fountain as you overlook the pond at Horizon Hill Park and you'll know you've found the gem of this neighborhood. Also on the main level are a formal dining room and living room for entertaining guests.Upstairs are four bedrooms, including an owner's suite with ceiling fan, vanity/dressing room with generous built-in storage, custom walk-in closet, and full bath. A second full bath in the hallway accommodates the other three bedrooms.The finished, walkout lower level has a rec room leading to the patio and backyard. Serve guests at a bar with a full-size fridge. There's a perfect in-law or au pair suite for overnight or long-term stays, large laundry room, wine storage, play/exercise room, and plenty of storage for your off-season items. Enjoy a special home in a beautiful community; come home to Horizon Hill!
Location
State MD
County Montgomery
Zoning R90
Rooms
Basement Daylight, Full, Full, Fully Finished, Heated, Improved, Outside Entrance, Rear Entrance, Walkout Level, Windows
Interior
Interior Features Bar, Breakfast Area, Carpet, Ceiling Fan(s), Chair Railings, Crown Moldings, Exposed Beams, Formal/Separate Dining Room, Kitchen - Eat-In, Kitchen - Table Space, Primary Bath(s), Recessed Lighting, Tub Shower, Store/Office, Upgraded Countertops, Walk-in Closet(s), Wet/Dry Bar, Window Treatments, Wine Storage, Wood Floors
Heating Forced Air
Cooling Central A/C, Ceiling Fan(s), Programmable Thermostat
Flooring Hardwood, Ceramic Tile, Carpet
Fireplaces Number 1
Fireplaces Type Fireplace - Glass Doors, Equipment, Brick
Equipment Dishwasher, Disposal, Extra Refrigerator/Freezer, Freezer, Icemaker, Microwave, Oven/Range - Electric, Refrigerator
Furnishings No
Fireplace Y
Window Features Casement
Appliance Dishwasher, Disposal, Extra Refrigerator/Freezer, Freezer, Icemaker, Microwave, Oven/Range - Electric, Refrigerator
Heat Source Oil
Laundry Lower Floor
Exterior
Exterior Feature Deck(s), Patio(s)
Garage Garage - Front Entry, Garage Door Opener, Inside Access
Garage Spaces 2.0
Fence Fully, Wood
Waterfront N
Water Access N
View Garden/Lawn, Pond, Trees/Woods, Water
Roof Type Shingle,Asphalt
Accessibility None
Porch Deck(s), Patio(s)
Parking Type Attached Garage, Driveway, On Street
Attached Garage 2
Total Parking Spaces 2
Garage Y
Building
Lot Description Backs to Trees, Front Yard, Landscaping, Rear Yard
Story 3+
Sewer Public Sewer
Water Public
Architectural Style Colonial
Level or Stories 3+
Additional Building Above Grade, Below Grade
Structure Type Brick,Dry Wall,Paneled Walls,Beamed Ceilings
New Construction N
Schools
Elementary Schools Ritchie Park
Middle Schools Julius West
High Schools Richard Montgomery
School District Montgomery County Public Schools
Others
Pets Allowed Y
Senior Community No
Tax ID 160401649554
Ownership Fee Simple
SqFt Source Estimated
Security Features Smoke Detector
Horse Property N
Special Listing Condition Standard
Pets Description No Pet Restrictions
Read Less Info
Want to know what your home might be worth? Contact us for a FREE valuation!

Our team is ready to help you sell your home for the highest possible price ASAP

Bought with Asif Qadir • RE/MAX Premiere Selections

"My job is to find and attract mastery-based agents to the office, protect the culture, and make sure everyone is happy! "







