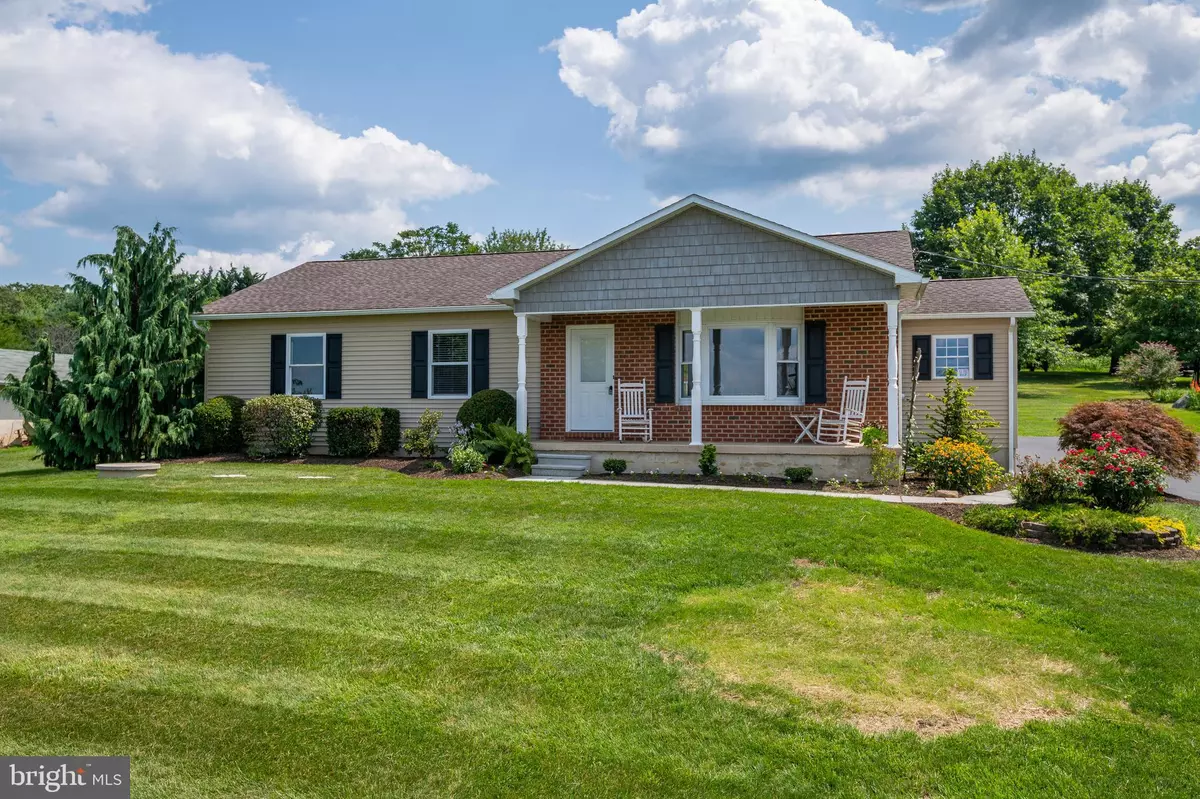$260,000
$259,900
For more information regarding the value of a property, please contact us for a free consultation.
3 Beds
2 Baths
1,968 SqFt
SOLD DATE : 09/01/2021
Key Details
Sold Price $260,000
Property Type Single Family Home
Sub Type Detached
Listing Status Sold
Purchase Type For Sale
Square Footage 1,968 sqft
Price per Sqft $132
Subdivision Tree Tops
MLS Listing ID PABK2002130
Sold Date 09/01/21
Style Ranch/Rambler
Bedrooms 3
Full Baths 2
HOA Y/N N
Abv Grd Liv Area 1,344
Originating Board BRIGHT
Year Built 1987
Annual Tax Amount $4,469
Tax Year 2021
Lot Size 0.740 Acres
Acres 0.74
Lot Dimensions 0.00 x 0.00
Property Description
Refreshed ranch home ready and waiting for you! Just getting started or looking to downsize then you have found the perfect place for your new beginnings. Covered front porch greets you and your guests and is a great spot to put your feet up and enjoy the beautiful countryside views. Step inside to enjoy updates throughout. Bay window lets in the light and provides the views. New kitchen! Modern style kitchen features new cabinets, countertops, backsplash, and appliances to get you started. First floor laundry room with extra sink and closet is really convenient. Kitchen and dining area overlook fenced in backyard and patio so watching loved ones run or entertaining is a breeze. Backyard has your own garden and storage shed. Fresh paint throughout the main floor brightens up your day. Full hall bath and primary bed bathroom too keep everyone moving in the morning. Central air keeps you cool all summer long. Finished basement features family room and two bonus rooms with closets giving you flexibility for your preferences. These rooms could make for a great office or space for your favorite projects. Lots of brightly lit storage space with outside exit to the backyard. Home also has natural gas including supplemental space heaters on each level. Updated windows, roof, and septic system for your peace of mind move. Dont miss out on this great place you will be proud to call home!
Location
State PA
County Berks
Area Maidencreek Twp (10261)
Zoning R-4
Rooms
Other Rooms Living Room, Dining Room, Primary Bedroom, Bedroom 2, Bedroom 3, Kitchen, Family Room, Laundry, Bonus Room, Primary Bathroom
Basement Connecting Stairway, Improved, Interior Access, Outside Entrance, Partially Finished, Poured Concrete, Rear Entrance, Shelving
Main Level Bedrooms 3
Interior
Interior Features Carpet, Ceiling Fan(s), Combination Kitchen/Dining, Entry Level Bedroom, Floor Plan - Traditional, Kitchen - Eat-In, Kitchen - Table Space, Recessed Lighting, Stall Shower, Tub Shower
Hot Water Electric
Heating Baseboard - Electric, Space Heater
Cooling Ceiling Fan(s), Central A/C
Flooring Carpet, Vinyl
Equipment Built-In Microwave, Built-In Range, Dishwasher, Oven - Self Cleaning, Oven/Range - Electric, Refrigerator, Stainless Steel Appliances
Furnishings No
Fireplace N
Window Features Bay/Bow,Double Pane,Insulated,Replacement,Screens,Vinyl Clad
Appliance Built-In Microwave, Built-In Range, Dishwasher, Oven - Self Cleaning, Oven/Range - Electric, Refrigerator, Stainless Steel Appliances
Heat Source Electric, Natural Gas
Laundry Main Floor
Exterior
Exterior Feature Patio(s), Porch(es)
Garage Spaces 4.0
Fence Vinyl
Utilities Available Cable TV Available, Phone Available
Waterfront N
Water Access N
View Panoramic, Trees/Woods, Valley
Roof Type Architectural Shingle,Pitched
Street Surface Paved
Accessibility None
Porch Patio(s), Porch(es)
Road Frontage Boro/Township
Parking Type Driveway
Total Parking Spaces 4
Garage N
Building
Lot Description Front Yard, Open, Rear Yard, SideYard(s)
Story 1
Foundation Block, Concrete Perimeter
Sewer On Site Septic
Water Well
Architectural Style Ranch/Rambler
Level or Stories 1
Additional Building Above Grade, Below Grade
Structure Type Block Walls,Dry Wall
New Construction N
Schools
School District Fleetwood Area
Others
Senior Community No
Tax ID 61-5420-07-58-2940
Ownership Fee Simple
SqFt Source Assessor
Acceptable Financing Cash, Conventional, FHA, USDA, VA
Horse Property N
Listing Terms Cash, Conventional, FHA, USDA, VA
Financing Cash,Conventional,FHA,USDA,VA
Special Listing Condition Standard
Read Less Info
Want to know what your home might be worth? Contact us for a FREE valuation!

Our team is ready to help you sell your home for the highest possible price ASAP

Bought with Gilbert W Carbon • Century 21 Gold

"My job is to find and attract mastery-based agents to the office, protect the culture, and make sure everyone is happy! "







