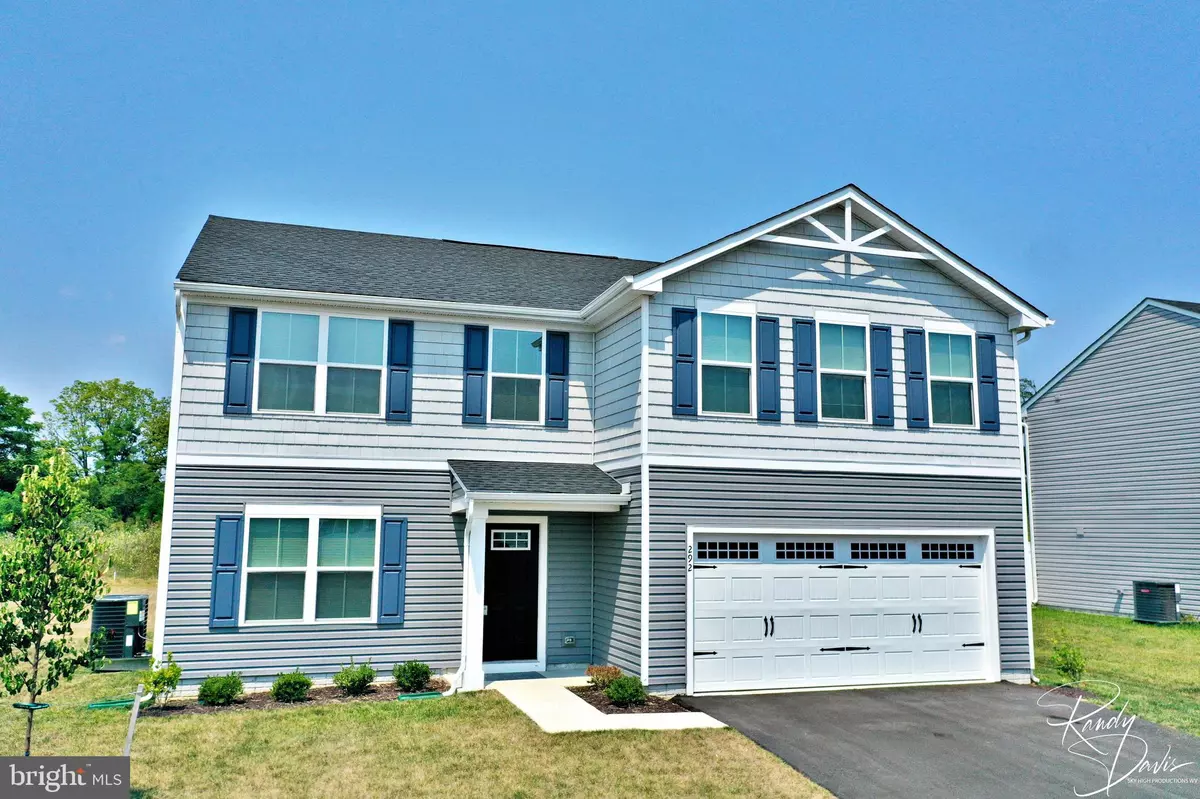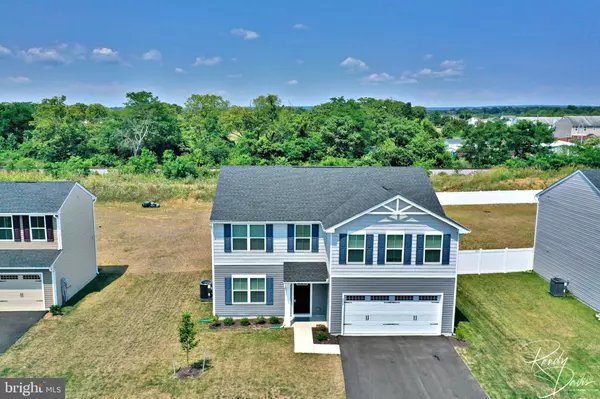$305,000
$325,000
6.2%For more information regarding the value of a property, please contact us for a free consultation.
4 Beds
3 Baths
2,203 SqFt
SOLD DATE : 09/14/2021
Key Details
Sold Price $305,000
Property Type Single Family Home
Sub Type Detached
Listing Status Sold
Purchase Type For Sale
Square Footage 2,203 sqft
Price per Sqft $138
Subdivision Chandlers Glen
MLS Listing ID WVBE2001318
Sold Date 09/14/21
Style Colonial
Bedrooms 4
Full Baths 2
Half Baths 1
HOA Fees $39/mo
HOA Y/N Y
Abv Grd Liv Area 2,203
Originating Board BRIGHT
Year Built 2021
Annual Tax Amount $703
Tax Year 2021
Lot Size 10,825 Sqft
Acres 0.25
Property Description
Here is your chance to purchase an immaculate, barely lived in home without the wait for a new construction build! This lovely Colonial features the popular waterproof LVP flooring, neutral paint throughout, a spacious living room, and a large eat-in kitchen with stainless appliances, a pantry, and a large island/breakfast bar. The upper level includes four bedrooms (most with walk-in closets), a laundry room, and a coveted office for this work-from-home era. On the exterior, you'll find an architectural shingle roof, some decorative shake siding, and a large level back yard. Hurry - this clean and move-in ready home will not be on the market long!
Location
State WV
County Berkeley
Zoning NA
Rooms
Other Rooms Living Room, Primary Bedroom, Bedroom 2, Bedroom 3, Bedroom 4, Kitchen, Laundry, Office
Interior
Interior Features Carpet, Combination Kitchen/Dining, Dining Area, Family Room Off Kitchen, Floor Plan - Open, Kitchen - Eat-In, Kitchen - Island, Kitchen - Table Space, Pantry, Primary Bath(s), Recessed Lighting, Stall Shower, Tub Shower, Walk-in Closet(s), Window Treatments
Hot Water Electric
Heating Heat Pump - Electric BackUp
Cooling Central A/C
Flooring Carpet, Heavy Duty, Vinyl
Equipment Built-In Microwave, Dishwasher, Disposal, Dryer, Exhaust Fan, Icemaker, Refrigerator, Stainless Steel Appliances, Stove, Washer, Water Heater
Fireplace N
Window Features Vinyl Clad,Screens
Appliance Built-In Microwave, Dishwasher, Disposal, Dryer, Exhaust Fan, Icemaker, Refrigerator, Stainless Steel Appliances, Stove, Washer, Water Heater
Heat Source Electric
Laundry Dryer In Unit, Hookup, Upper Floor, Washer In Unit
Exterior
Garage Garage - Front Entry, Garage Door Opener, Inside Access
Garage Spaces 2.0
Utilities Available Cable TV Available, Electric Available, Phone Available, Sewer Available, Water Available
Waterfront N
Water Access N
View Garden/Lawn, Street
Roof Type Architectural Shingle,Asphalt
Accessibility None
Parking Type Attached Garage, Driveway, Off Street
Attached Garage 2
Total Parking Spaces 2
Garage Y
Building
Lot Description Backs to Trees, Front Yard, Landscaping, Level, Open, Rear Yard, SideYard(s), PUD
Story 2
Foundation Concrete Perimeter, Passive Radon Mitigation
Sewer Public Sewer
Water Public
Architectural Style Colonial
Level or Stories 2
Additional Building Above Grade
Structure Type Dry Wall
New Construction N
Schools
School District Berkeley County Schools
Others
HOA Fee Include Road Maintenance,Snow Removal
Senior Community No
Tax ID 0207017G016600000000
Ownership Fee Simple
SqFt Source Estimated
Security Features Smoke Detector
Horse Property N
Special Listing Condition Standard
Read Less Info
Want to know what your home might be worth? Contact us for a FREE valuation!

Our team is ready to help you sell your home for the highest possible price ASAP

Bought with Robert J Butcher • Berkshire Hathaway HomeServices PenFed Realty

"My job is to find and attract mastery-based agents to the office, protect the culture, and make sure everyone is happy! "







