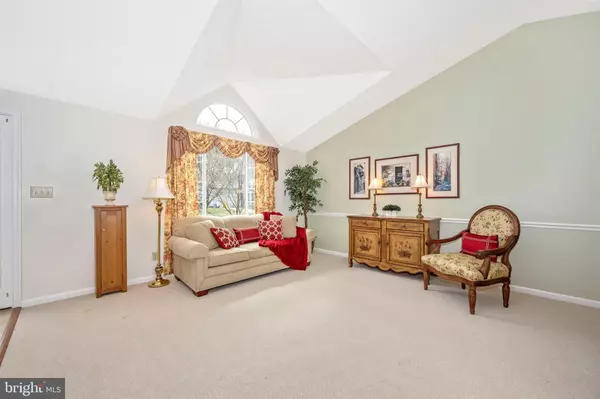$395,500
$395,500
For more information regarding the value of a property, please contact us for a free consultation.
3 Beds
3 Baths
1,500 SqFt
SOLD DATE : 04/08/2020
Key Details
Sold Price $395,500
Property Type Single Family Home
Sub Type Detached
Listing Status Sold
Purchase Type For Sale
Square Footage 1,500 sqft
Price per Sqft $263
Subdivision Severn Woods
MLS Listing ID MDAA428176
Sold Date 04/08/20
Style Bi-level
Bedrooms 3
Full Baths 2
Half Baths 1
HOA Fees $6/ann
HOA Y/N Y
Abv Grd Liv Area 1,500
Originating Board BRIGHT
Year Built 1988
Annual Tax Amount $3,400
Tax Year 2019
Lot Size 7,068 Sqft
Acres 0.16
Property Description
This bright and beautiful sun filled, clean well-maintained 3 bed 2.5 bath open floor plan home shows pride in ownership and is move in ready with a cathedral ceiling to welcome you in. Upgrades for your comfort include ALL new windows, roof and siding w/upgraded insulation! The updated well-appointed kitchen presents new appliances, soft close drawers, beautiful cabinets showcasing undermount lighting highlighting the sparkling granite countertops with a big kitchen sink and a tile backsplash to bring it all together. The new Masterbath offers a floor to ceiling tile shower that gleams. In the family room, you will enjoy cozy nights by the wood burning fireplace. The basement offers plenty of storage and even has a large window offering a space to add a room. Start planning your next BBQ to enjoy your big deck with the tree lined privacy of your backyard with a flat lot ready for fun. The shed in the back offers electricity for your workshop and storage needs.This tucked away gem on a Cul-de-sac has no through traffic for your peaceful enjoyment but yet is perfectly located for commuting and all your shopping and entertainment! This home is a must see!
Location
State MD
County Anne Arundel
Zoning R5
Rooms
Other Rooms Living Room, Dining Room, Primary Bedroom, Bedroom 2, Bedroom 3, Kitchen, Family Room, Basement, Foyer, Laundry, Bathroom 2, Primary Bathroom
Basement Connecting Stairway, Daylight, Full, Full, Poured Concrete, Space For Rooms, Unfinished, Windows
Interior
Interior Features Floor Plan - Open, Kitchen - Gourmet, Primary Bath(s), Recessed Lighting, Upgraded Countertops, Window Treatments
Heating Heat Pump(s)
Cooling Central A/C, Heat Pump(s)
Flooring Carpet, Ceramic Tile
Fireplaces Number 1
Fireplaces Type Fireplace - Glass Doors, Mantel(s), Wood
Equipment Built-In Microwave, Dishwasher, Disposal, Dryer - Front Loading, Washer - Front Loading, Oven - Self Cleaning, Oven - Single, Exhaust Fan, Refrigerator, Stainless Steel Appliances, Water Heater
Fireplace Y
Window Features Replacement,Double Hung
Appliance Built-In Microwave, Dishwasher, Disposal, Dryer - Front Loading, Washer - Front Loading, Oven - Self Cleaning, Oven - Single, Exhaust Fan, Refrigerator, Stainless Steel Appliances, Water Heater
Heat Source Electric
Exterior
Utilities Available Cable TV, Fiber Optics Available
Waterfront N
Water Access N
View Trees/Woods, Street
Roof Type Architectural Shingle
Accessibility Level Entry - Main
Parking Type Driveway
Garage N
Building
Story 3+
Foundation Concrete Perimeter
Sewer Public Sewer
Water Public
Architectural Style Bi-level
Level or Stories 3+
Additional Building Above Grade
Structure Type Cathedral Ceilings,Vaulted Ceilings,Dry Wall
New Construction N
Schools
Elementary Schools Severn
Middle Schools Old Mill Middle North
High Schools Old Mill
School District Anne Arundel County Public Schools
Others
Senior Community No
Tax ID 020474590058593
Ownership Fee Simple
SqFt Source Estimated
Acceptable Financing Cash, Conventional, FHA, VA
Listing Terms Cash, Conventional, FHA, VA
Financing Cash,Conventional,FHA,VA
Special Listing Condition Standard
Read Less Info
Want to know what your home might be worth? Contact us for a FREE valuation!

Our team is ready to help you sell your home for the highest possible price ASAP

Bought with Sabrina M Solis • Deausen Realty

"My job is to find and attract mastery-based agents to the office, protect the culture, and make sure everyone is happy! "







