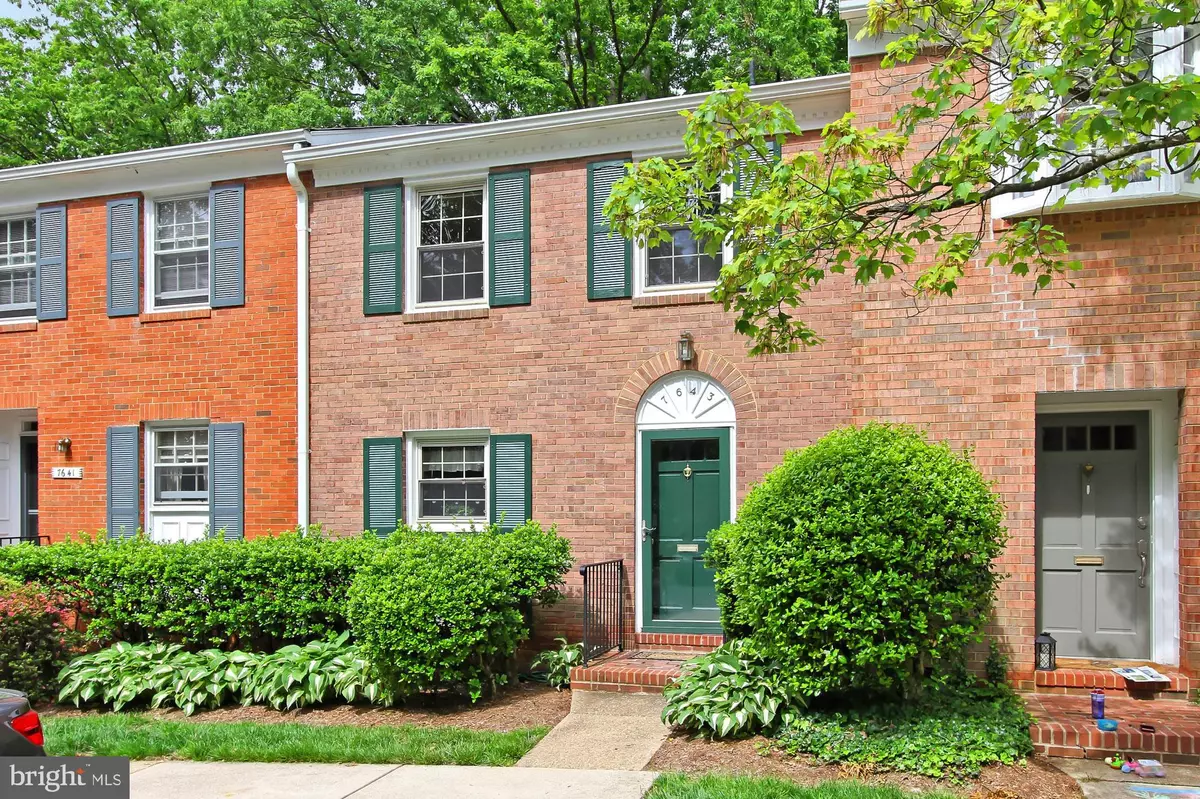$335,000
$320,000
4.7%For more information regarding the value of a property, please contact us for a free consultation.
3 Beds
3 Baths
1,280 SqFt
SOLD DATE : 06/30/2020
Key Details
Sold Price $335,000
Property Type Condo
Sub Type Condo/Co-op
Listing Status Sold
Purchase Type For Sale
Square Footage 1,280 sqft
Price per Sqft $261
Subdivision Cardinal Square
MLS Listing ID VAFX1129430
Sold Date 06/30/20
Style Colonial
Bedrooms 3
Full Baths 2
Half Baths 1
Condo Fees $368/mo
HOA Y/N N
Abv Grd Liv Area 1,280
Originating Board BRIGHT
Year Built 1967
Annual Tax Amount $3,733
Tax Year 2020
Property Description
Classic, all brick 2-level town home in desirable Cardinal Square, a small enclave of approximately 150 homes. Hardwood floors throughout. Updates include HVAC, water heater, replaced electric panel with surge protection, and replaced windows. Full size, front-loading washer/dryer. A French door leads to the composite ground level deck in the privacy-fenced rear yard backing to trees and common area. (new fence just replaced by the condo association). All 3 bedrooms have ceiling fans and generous closet space, and the master bedroom features a private bath with ceramic tile shower surround. One assigned parking space plus 2 additional parking passes. Home ownership without all the worries! Condo fee covers gas heat, water, sewer, trash & snow removal, maintenance of common grounds, master insurance, exterior maintenance including roof & fence replacement and painting. Amenities include outdoor pool, tot lots and basketball court. The community is steps to the Cross-County Trail, and minutes from an abundance of shopping and dining choices including the Springfield Town Center. Super location with easy access to major commuter routes, Franconia/Springfield Metro blue line and the Virginia Railway Express. The express to the Pentagon bus stop is at the entrance to the community. All of this in the top-rated Keene Mill/Irving/West Springfield school pyramid! (elementary & high schools have just completed renovations).
Location
State VA
County Fairfax
Zoning 370
Interior
Interior Features Ceiling Fan(s), Floor Plan - Traditional, Primary Bath(s), Stall Shower, Tub Shower, Wood Floors
Hot Water Electric
Heating Central, Forced Air
Cooling Ceiling Fan(s), Central A/C
Flooring Hardwood, Ceramic Tile
Equipment Dishwasher, Disposal, Dryer, Dryer - Electric, Dryer - Front Loading, Exhaust Fan, Oven/Range - Electric, Range Hood, Washer, Washer - Front Loading, Washer/Dryer Stacked, Water Heater
Window Features Double Pane,Energy Efficient
Appliance Dishwasher, Disposal, Dryer, Dryer - Electric, Dryer - Front Loading, Exhaust Fan, Oven/Range - Electric, Range Hood, Washer, Washer - Front Loading, Washer/Dryer Stacked, Water Heater
Heat Source Natural Gas
Exterior
Exterior Feature Deck(s)
Garage Spaces 1.0
Parking On Site 1
Fence Privacy, Rear
Utilities Available Fiber Optics Available, Under Ground
Amenities Available Basketball Courts, Common Grounds, Pool - Outdoor, Tot Lots/Playground
Waterfront N
Water Access N
View Garden/Lawn, Trees/Woods
Roof Type Composite,Shingle
Accessibility Level Entry - Main
Porch Deck(s)
Parking Type Parking Lot
Total Parking Spaces 1
Garage N
Building
Lot Description Backs to Trees, Level, No Thru Street
Story 2
Sewer Public Sewer
Water Public
Architectural Style Colonial
Level or Stories 2
Additional Building Above Grade, Below Grade
New Construction N
Schools
Elementary Schools Keene Mill
Middle Schools Irving
High Schools West Springfield
School District Fairfax County Public Schools
Others
Pets Allowed Y
HOA Fee Include Common Area Maintenance,Ext Bldg Maint,Fiber Optics Available,Gas,Heat,Insurance,Lawn Care Front,Management,Parking Fee,Pool(s),Reserve Funds,Sewer,Snow Removal,Trash,Water
Senior Community No
Tax ID 0901 10 7643
Ownership Condominium
Acceptable Financing Cash, Conventional, FHA, VA
Listing Terms Cash, Conventional, FHA, VA
Financing Cash,Conventional,FHA,VA
Special Listing Condition Standard
Pets Description Cats OK, Dogs OK
Read Less Info
Want to know what your home might be worth? Contact us for a FREE valuation!

Our team is ready to help you sell your home for the highest possible price ASAP

Bought with Franklin O Soruco Suarez • Samson Properties

"My job is to find and attract mastery-based agents to the office, protect the culture, and make sure everyone is happy! "







