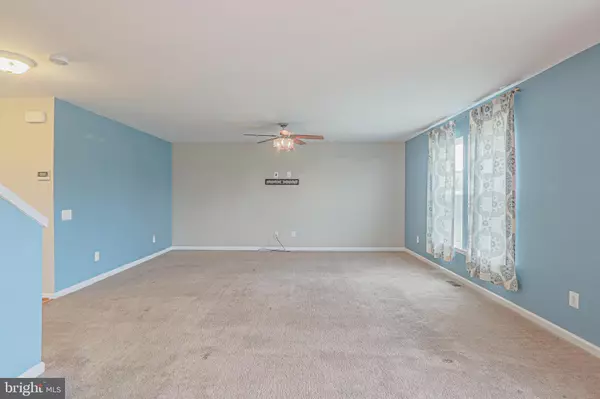$308,500
$310,000
0.5%For more information regarding the value of a property, please contact us for a free consultation.
4 Beds
3 Baths
2,300 SqFt
SOLD DATE : 12/28/2020
Key Details
Sold Price $308,500
Property Type Single Family Home
Sub Type Detached
Listing Status Sold
Purchase Type For Sale
Square Footage 2,300 sqft
Price per Sqft $134
Subdivision Wicksfield
MLS Listing ID DEKT241174
Sold Date 12/28/20
Style Contemporary
Bedrooms 4
Full Baths 2
Half Baths 1
HOA Fees $41/mo
HOA Y/N Y
Abv Grd Liv Area 2,300
Originating Board BRIGHT
Year Built 2013
Annual Tax Amount $1,134
Tax Year 2020
Lot Size 9,486 Sqft
Acres 0.22
Lot Dimensions 69.83 x 135.85
Property Description
Beautiful 4 bed, 2.5 bath property with a Loft! Yes , in the serene and beautiful development of Wickfield! Enter and be greeted by the beautiful entrance way with hardwood flooring, the formal living area on the left to showcase your living experience! This property comes with an open floor plan! A large family/sitting room which flows into the dining area and kitchen! Step outside to an extra large backyard with recently installed brick patio for your relaxation. The backyard also comes with a playground equipment. Interestingly the common area at the back is hardly used, so you got more space for your enjoyment! The upper floor features 4 nice size bed rooms including the main bed room with a large walk-in closet and bath that has a 5 foot wide shower. There's a nice size Loft that could be use for multi-purpose activities. Laundry room is conveniently located upstairs, so you can relax in the loft and do your laundry right upstairs! Property also equipped with a central vacuum system which makes it easy to clean. If you looking additional space the unfinished basement is already prep with bath footing and partitioned out, just waiting for you to finish it. The basement comes with a walkout door/exist, This property offers a newer large A/C unit, 2 car oversize garage and lot more! Couple minutes drive to strip malls , and Rt 13 and Rt 1. Click this link to a video tour: https://www.youtube.com/watch?v=KpQGjjfvZyw&t=21s OPEN HOUSE scheduled for Snuday August 23, 2 - 4pm! Come make it yours!!
Location
State DE
County Kent
Area Smyrna (30801)
Zoning AC
Rooms
Basement Full, Unfinished
Interior
Hot Water Electric
Heating Forced Air
Cooling Central A/C
Flooring Carpet, Hardwood
Furnishings No
Fireplace N
Heat Source Natural Gas
Laundry Upper Floor
Exterior
Exterior Feature Patio(s)
Garage Built In, Garage - Front Entry, Garage Door Opener, Inside Access
Garage Spaces 4.0
Waterfront N
Water Access N
Roof Type Shingle
Accessibility 2+ Access Exits
Porch Patio(s)
Parking Type Attached Garage, Driveway, Off Street
Attached Garage 2
Total Parking Spaces 4
Garage Y
Building
Story 2
Sewer Public Sewer
Water Public
Architectural Style Contemporary
Level or Stories 2
Additional Building Above Grade, Below Grade
Structure Type 9'+ Ceilings
New Construction N
Schools
Elementary Schools John Bassett Moore
Middle Schools Smyrna
High Schools Smyrna
School District Smyrna
Others
Pets Allowed N
Senior Community No
Tax ID DC-00-01804-02-7400-000
Ownership Fee Simple
SqFt Source Assessor
Security Features Main Entrance Lock,Security System,Smoke Detector
Acceptable Financing Conventional, FHA
Horse Property N
Listing Terms Conventional, FHA
Financing Conventional,FHA
Special Listing Condition Standard
Read Less Info
Want to know what your home might be worth? Contact us for a FREE valuation!

Our team is ready to help you sell your home for the highest possible price ASAP

Bought with Victor A Koveleski • Long & Foster Real Estate, Inc.

"My job is to find and attract mastery-based agents to the office, protect the culture, and make sure everyone is happy! "







