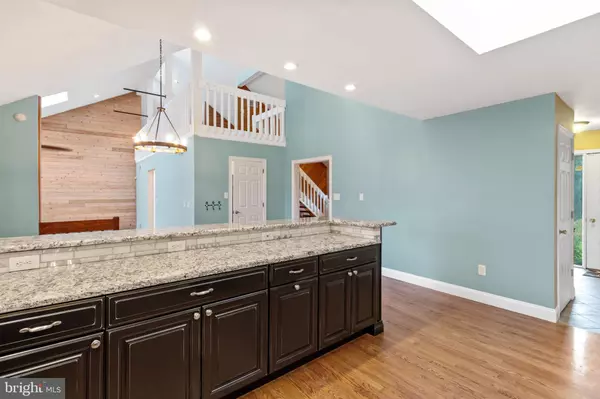$475,000
$499,900
5.0%For more information regarding the value of a property, please contact us for a free consultation.
4 Beds
4 Baths
4,775 SqFt
SOLD DATE : 10/16/2020
Key Details
Sold Price $475,000
Property Type Single Family Home
Sub Type Detached
Listing Status Sold
Purchase Type For Sale
Square Footage 4,775 sqft
Price per Sqft $99
Subdivision None Available
MLS Listing ID DENC507164
Sold Date 10/16/20
Style Contemporary
Bedrooms 4
Full Baths 2
Half Baths 2
HOA Y/N N
Abv Grd Liv Area 2,802
Originating Board BRIGHT
Year Built 1988
Annual Tax Amount $4,340
Tax Year 2020
Lot Size 2.000 Acres
Acres 2.0
Lot Dimensions 54.30 x 522.40
Property Description
Welcome to Virginia Dr located in sought after APPOquinimick School District. This very spacious home has plenty of room for the whole family top to bottom. 2 acres of land with no deed restrictions. Located in a Cul De Sac with No outlet so very few cars. Entering the house there is a large foyer leading to the Open Kitchen with granite counter tops, Stainless appliances and hardwood floors. The picture frame molding is awesome. The Family room (equipped with a wood stove) is right off the kitchen and this large space is great for entertaining Family and Friends. There is also access to the large deck off the kitchen. A Bonus room that can be used as a Dining area or great for an office area (working from home) with views of the yard. 4 Large bedrooms with plenty of closet space and storage space throughout the first floor. The Formal living room has stairs that lead to an upstairs loft and is another bonus area. The mud room is off the garage on the main floor as well. That's not all....The basement is finished with a game room and room for a bar area and great for entertaining. And not to mention the Movie room area for the family. There is also a walk up from the basement into the garage for ease moving things in an out. Be sure to put this on your tour today and check out this amazing house.
Location
State DE
County New Castle
Area South Of The Canal (30907)
Zoning NC2A
Rooms
Other Rooms Living Room, Primary Bedroom, Bedroom 2, Bedroom 3, Bedroom 4, Kitchen, Game Room, Family Room, Laundry, Loft, Office, Media Room
Basement Full, Partially Finished
Main Level Bedrooms 4
Interior
Interior Features Carpet, Family Room Off Kitchen, Floor Plan - Open, Wood Floors, Upgraded Countertops, Walk-in Closet(s)
Hot Water Electric
Heating Heat Pump(s)
Cooling Central A/C
Flooring Carpet, Ceramic Tile, Hardwood
Equipment Stainless Steel Appliances
Appliance Stainless Steel Appliances
Heat Source Propane - Owned
Exterior
Garage Garage - Side Entry
Garage Spaces 6.0
Fence Wood
Waterfront N
Water Access N
Roof Type Shingle
Accessibility None
Parking Type Attached Garage, Driveway
Attached Garage 2
Total Parking Spaces 6
Garage Y
Building
Story 1.5
Sewer On Site Septic
Water Well
Architectural Style Contemporary
Level or Stories 1.5
Additional Building Above Grade, Below Grade
New Construction N
Schools
School District Appoquinimink
Others
Senior Community No
Tax ID 13-018.00-049
Ownership Fee Simple
SqFt Source Assessor
Special Listing Condition Standard
Read Less Info
Want to know what your home might be worth? Contact us for a FREE valuation!

Our team is ready to help you sell your home for the highest possible price ASAP

Bought with John v Teague Jr. • Patterson-Schwartz-Newark

"My job is to find and attract mastery-based agents to the office, protect the culture, and make sure everyone is happy! "







