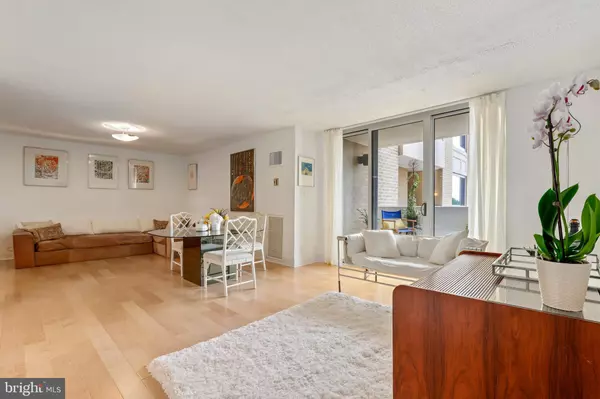$330,000
$365,000
9.6%For more information regarding the value of a property, please contact us for a free consultation.
1 Bed
2 Baths
1,050 SqFt
SOLD DATE : 11/13/2020
Key Details
Sold Price $330,000
Property Type Condo
Sub Type Condo/Co-op
Listing Status Sold
Purchase Type For Sale
Square Footage 1,050 sqft
Price per Sqft $314
Subdivision The Elizabeth
MLS Listing ID MDMC722670
Sold Date 11/13/20
Style Contemporary
Bedrooms 1
Full Baths 2
Condo Fees $1,151/mo
HOA Y/N N
Abv Grd Liv Area 1,050
Originating Board BRIGHT
Year Built 1975
Annual Tax Amount $3,681
Tax Year 2020
Property Description
This 1-bedroom-plus-den condo with two full baths is completely renovated and move-in ready! Ideally positioned in the building to enjoy tree-top views and a sunny southern exposure! The foyer opens to the kitchen on one side, and on the other an open-concept living/dining room with balcony, as well as a den that could be used as a second bedroom. The large master suite measures nearly 20 ft long with study area, and an updated en-suite bathroom with a 48" marble-top vanity. All living and bedroom areas boast maple hardwood floors, while the hall bathroom features marble tile and a walk-in shower. The brand new kitchen is finished in grey and white with quartz countertops, new cabinets, new stainless appliances, a slide-in range, counter-depth fridge, tile floor, and a breakfast bar. Washer/dryer in unit. Assigned garage parking space conveys and is close to the elevator. The Elizabeth is an exclusive, updated, high-rise building that offers enhanced amenities for every lifestyle - relaxing time with family and friends, focus on health & fitness, or easy access to commuting options/routes. The Elizabeth offers a 24/7 concierge, indoor pool, sauna, exercise room, party room, library area, and a meeting room. Garage parking and utilities are included in condo fees. Pet friendly. Enjoy the best of Chevy Chase and Friendship Heights! Walk to Metro, Whole Foods, bus, trails, parks, Mazza Gallerie, The Shops at Wisconsin Place and so much more.
Location
State MD
County Montgomery
Zoning RESDENTIAL
Rooms
Other Rooms Kitchen, Family Room, Den, Foyer, Full Bath
Main Level Bedrooms 1
Interior
Interior Features Breakfast Area, Built-Ins, Ceiling Fan(s), Combination Dining/Living, Entry Level Bedroom, Family Room Off Kitchen, Kitchen - Island, Kitchen - Table Space, Primary Bath(s), Recessed Lighting, Store/Office, Tub Shower, Upgraded Countertops, Window Treatments, Wood Floors, Other
Hot Water Natural Gas
Heating Forced Air
Cooling Central A/C
Flooring Wood
Equipment Dishwasher, Disposal, Dryer, Exhaust Fan, Icemaker, Microwave, Refrigerator, Stainless Steel Appliances, Washer
Fireplace N
Appliance Dishwasher, Disposal, Dryer, Exhaust Fan, Icemaker, Microwave, Refrigerator, Stainless Steel Appliances, Washer
Heat Source Natural Gas
Laundry Common, Dryer In Unit, Has Laundry, Washer In Unit
Exterior
Garage Underground
Garage Spaces 1.0
Parking On Site 1
Amenities Available Common Grounds, Community Center, Concierge, Fitness Center, Exercise Room, Library, Party Room, Pool - Indoor, Reserved/Assigned Parking, Sauna, Swimming Pool
Waterfront N
Water Access N
Accessibility None
Parking Type Parking Garage
Total Parking Spaces 1
Garage N
Building
Story 1
Unit Features Hi-Rise 9+ Floors
Sewer Public Sewer
Water Public
Architectural Style Contemporary
Level or Stories 1
Additional Building Above Grade, Below Grade
New Construction N
Schools
Elementary Schools Somerset
Middle Schools Westland
High Schools Bethesda-Chevy Chase
School District Montgomery County Public Schools
Others
HOA Fee Include Air Conditioning,Heat,Electricity,Gas,Insurance,Pool(s),Recreation Facility,Snow Removal,Trash,Sewer,Water,Road Maintenance,Reserve Funds,Management,Ext Bldg Maint,Common Area Maintenance,Health Club,Lawn Maintenance
Senior Community No
Tax ID 160701671431
Ownership Condominium
Horse Property N
Special Listing Condition Standard
Read Less Info
Want to know what your home might be worth? Contact us for a FREE valuation!

Our team is ready to help you sell your home for the highest possible price ASAP

Bought with Marjory L Hardy • Compass

"My job is to find and attract mastery-based agents to the office, protect the culture, and make sure everyone is happy! "







