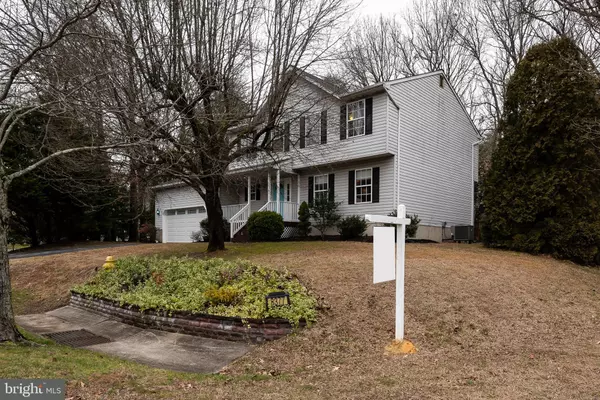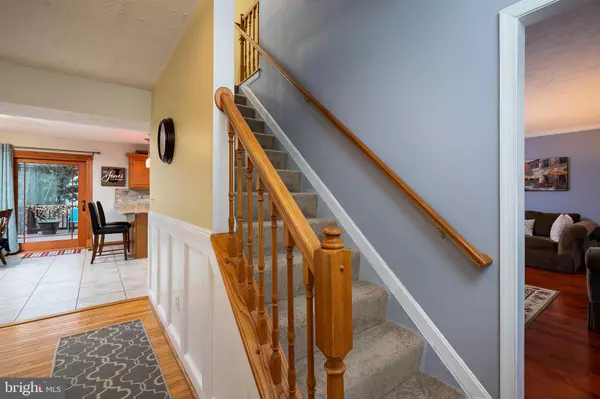$535,000
$530,000
0.9%For more information regarding the value of a property, please contact us for a free consultation.
4 Beds
3 Baths
2,326 SqFt
SOLD DATE : 03/15/2021
Key Details
Sold Price $535,000
Property Type Single Family Home
Sub Type Detached
Listing Status Sold
Purchase Type For Sale
Square Footage 2,326 sqft
Price per Sqft $230
Subdivision Magothy Cove
MLS Listing ID MDAA455970
Sold Date 03/15/21
Style Colonial
Bedrooms 4
Full Baths 2
Half Baths 1
HOA Y/N N
Abv Grd Liv Area 2,326
Originating Board BRIGHT
Year Built 1993
Annual Tax Amount $5,057
Tax Year 2021
Lot Size 0.484 Acres
Acres 0.48
Property Description
Talk about Location! Magothy Cove is a quiet little neighborhood of only 18 homes. All homes are located on cul- de- sacs, so no thru traffic. Jump on Rt 100 or Rt 10 in a matter of minutes. Mosey on over to Lake Waterford to take a little walk or let the kids play. Stop at The Kavern on the way home for some delicious ice cream or snowballs. Now let's talk about the house! The kitchen has been updated with stainless steel appliances, ceramic tile flooring, beautiful granite countertops and backsplash. There is plenty of room for the kitchen table and additional seating space at the breakfast bar. Step down into the freshly painted family room and take note of the brand new carpet. There is also a pellet stove to keep you warm during those cold wintery nights. The spacious laundry room is conveniently located on the main level, making doing laundry slightly more enjoyable ): There are 4 large bedrooms on the upper level, all have ceiling fans and ample closet space. The hall bath has a new vanity countertop, ceramic flooring and toilet. Put on those thinking caps as we head to the basement. Shall we make it a man cave, she cave, rec room, bedroom, craft room, work out room... the possibilities are endless in this 1300 sf of space. Now to the outside. On almost a half acre that backs up to 1.31 acres of Magothy Cove Rec Space. There is a large deck for your summer cookouts and a shed with electric for added storage. Underground lighting (as is) and unground sprinkler system are an added bonus. Almost forgot, there is pull down steps in the garage for even more storage. Lots of the big ticket items have already been replaced. Architectural Roof (2009), Water heater (2011), HVAC (2018). What are you waiting for, make an appointment and come see!!
Location
State MD
County Anne Arundel
Zoning OS
Rooms
Other Rooms Living Room, Dining Room, Primary Bedroom, Bedroom 2, Bedroom 3, Bedroom 4, Kitchen, Family Room, Basement, Foyer, Laundry, Bathroom 2, Primary Bathroom, Half Bath
Basement Connecting Stairway, Daylight, Partial, Outside Entrance, Unfinished, Walkout Stairs, Windows, Sump Pump, Space For Rooms, Shelving, Rear Entrance, Interior Access
Interior
Interior Features Carpet, Ceiling Fan(s), Family Room Off Kitchen, Kitchen - Eat-In, Wood Floors, Chair Railings, Crown Moldings, Dining Area, Floor Plan - Traditional, Formal/Separate Dining Room, Kitchen - Table Space, Primary Bath(s), Tub Shower, Upgraded Countertops, Window Treatments, Pantry
Hot Water Electric
Heating Heat Pump(s)
Cooling Central A/C, Ceiling Fan(s)
Flooring Ceramic Tile, Carpet, Hardwood
Equipment Built-In Microwave, Dishwasher, Dryer - Electric, Icemaker, Oven/Range - Electric, Stainless Steel Appliances, Exhaust Fan, Oven - Self Cleaning, Refrigerator, Washer - Front Loading, Water Heater
Window Features Sliding
Appliance Built-In Microwave, Dishwasher, Dryer - Electric, Icemaker, Oven/Range - Electric, Stainless Steel Appliances, Exhaust Fan, Oven - Self Cleaning, Refrigerator, Washer - Front Loading, Water Heater
Heat Source Electric
Laundry Main Floor
Exterior
Exterior Feature Deck(s), Porch(es)
Garage Garage - Front Entry, Inside Access, Additional Storage Area, Garage Door Opener
Garage Spaces 2.0
Waterfront N
Water Access N
Roof Type Architectural Shingle
Accessibility None
Porch Deck(s), Porch(es)
Parking Type Attached Garage, Driveway
Attached Garage 2
Total Parking Spaces 2
Garage Y
Building
Lot Description Corner, Backs - Open Common Area, Backs to Trees
Story 3
Sewer Community Septic Tank, Private Septic Tank
Water Public
Architectural Style Colonial
Level or Stories 3
Additional Building Above Grade, Below Grade
New Construction N
Schools
Elementary Schools Pasadena
Middle Schools Chesapeake Bay
High Schools Chesapeake
School District Anne Arundel County Public Schools
Others
Senior Community No
Tax ID 020351690071791
Ownership Fee Simple
SqFt Source Assessor
Special Listing Condition Standard
Read Less Info
Want to know what your home might be worth? Contact us for a FREE valuation!

Our team is ready to help you sell your home for the highest possible price ASAP

Bought with Brandon S. Hargreaves • Keller Williams Integrity

"My job is to find and attract mastery-based agents to the office, protect the culture, and make sure everyone is happy! "







