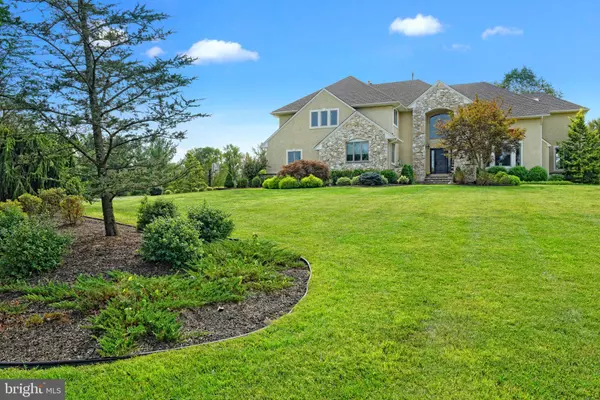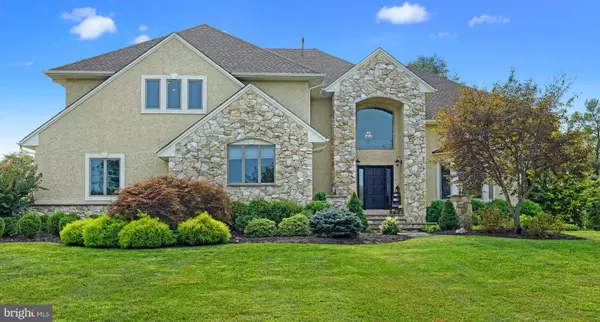$589,123
$589,123
For more information regarding the value of a property, please contact us for a free consultation.
4 Beds
4 Baths
4,744 SqFt
SOLD DATE : 11/11/2020
Key Details
Sold Price $589,123
Property Type Single Family Home
Sub Type Detached
Listing Status Sold
Purchase Type For Sale
Square Footage 4,744 sqft
Price per Sqft $124
Subdivision Ridings At Southampt
MLS Listing ID NJBL381876
Sold Date 11/11/20
Style Contemporary
Bedrooms 4
Full Baths 3
Half Baths 1
HOA Y/N N
Abv Grd Liv Area 4,744
Originating Board BRIGHT
Year Built 2000
Annual Tax Amount $16,211
Tax Year 2020
Lot Size 2.828 Acres
Acres 2.83
Lot Dimensions 0.00 x 0.00
Property Description
Welcome to 12 Bridle Path, home to Executive style living. This is the one you have been waiting for! Stunning exterior featuring stucco, stone, new roof, and beautiful hardscaped front and rear entry ways. This luxury retreat sits on almost 3 acres of well maintained grounds featuring professional landscaping, manicured lawn with irrigation and large asphalt driveway. You enter the home enveloped by the grand two story foyer which highlights the bright and spacious open floor plan with so much natural light you hardly need to flip a switch. The first and second level are highlighted by Brazilian hardwood floors. The first floor includes generous sized rooms consisting of formal living and dining rooms, a large great room including gas fireplace with stone faade and a wall of windows overlooking the beautiful patio, pond and private yard, and large eat-in chefs kitchen. The kitchen is perfect for entertaining, spacious and inviting, gas cooking, two ovens, large communal island, stainless steel appliances, large commercial refrigerator, custom maple cabinetry with plenty of storage, built-in pantry, full eat-in area and custom granite countertops with glass tile backsplash. The custom powder room will bring you back to Italy with the traditional tile and stone work. Completing the first floor is a large professional office/virtual home school area and laundry room. The first floor has the perfect flow between rooms, easy to watch over the children and ample room for entertaining your guests. The second floor offers 4 bedrooms and three full baths. As you enter the double doors, the owners suite will take your breath away, featuring a large tray ceiling, triple sided fireplace, and HUGE walk-in closets with built-in shelving. The en suite includes a large sunken tub, a glass enclosed stall shower for 2, custom faucets, granite countertops, travertine tile, built-in refrigerator, and skylights to maximize natural light. No corners were cut on this private oasis. The remaining bedrooms include one Princess suite with full bath, and 2 spacious bedrooms which both feature large walk-in closets with custom shelving which share the Jack and Jill bathroom complete with granite countertops and double sinks. The third floor offers a finished loft area with hardwood floors and more skylights providing more natural light to use for your childs playroom, storage or just a great spot to watch the stars. If the first 4,700 square feet isnt enough, the 2,200 square foot fully finished basement provides a great getaway which currently is used as a workout area, place to watch the big game and an additional playroom for the kids. An added bonus is that the basement is already plumbed for a full bathroom and wet bar, with additional rooms for storage, meditation, a more secluded office, or anything you could imagine. The 4-car garage has plenty of room for your cars with built in shelving for storage and opening up to the basketball court. The property is equipped with central vacuum and alarm. This is a must see, put this on your list today, it wont last long.
Location
State NJ
County Burlington
Area Southampton Twp (20333)
Zoning AR
Rooms
Other Rooms Living Room, Dining Room, Primary Bedroom, Bedroom 2, Bedroom 3, Kitchen, Family Room, Bedroom 1, Loft, Office
Basement Fully Finished
Interior
Interior Features Recessed Lighting, Central Vacuum, Attic, Built-Ins, Ceiling Fan(s), Crown Moldings, Curved Staircase, Floor Plan - Open, Kitchen - Eat-In, Kitchen - Gourmet, Kitchen - Island, Pantry, Soaking Tub, Stall Shower, Walk-in Closet(s), Water Treat System
Hot Water Natural Gas
Heating Forced Air
Cooling Central A/C
Fireplaces Number 2
Heat Source Natural Gas
Exterior
Garage Garage Door Opener
Garage Spaces 4.0
Waterfront N
Water Access N
Accessibility None
Parking Type Attached Garage
Attached Garage 4
Total Parking Spaces 4
Garage Y
Building
Story 2.5
Sewer Private Sewer
Water Well, Private
Architectural Style Contemporary
Level or Stories 2.5
Additional Building Above Grade, Below Grade
New Construction N
Schools
School District Southampton Township Public Schools
Others
Senior Community No
Tax ID 33-01303 01-00033
Ownership Fee Simple
SqFt Source Assessor
Special Listing Condition Standard
Read Less Info
Want to know what your home might be worth? Contact us for a FREE valuation!

Our team is ready to help you sell your home for the highest possible price ASAP

Bought with Renee McDevitt • Redfin

"My job is to find and attract mastery-based agents to the office, protect the culture, and make sure everyone is happy! "







