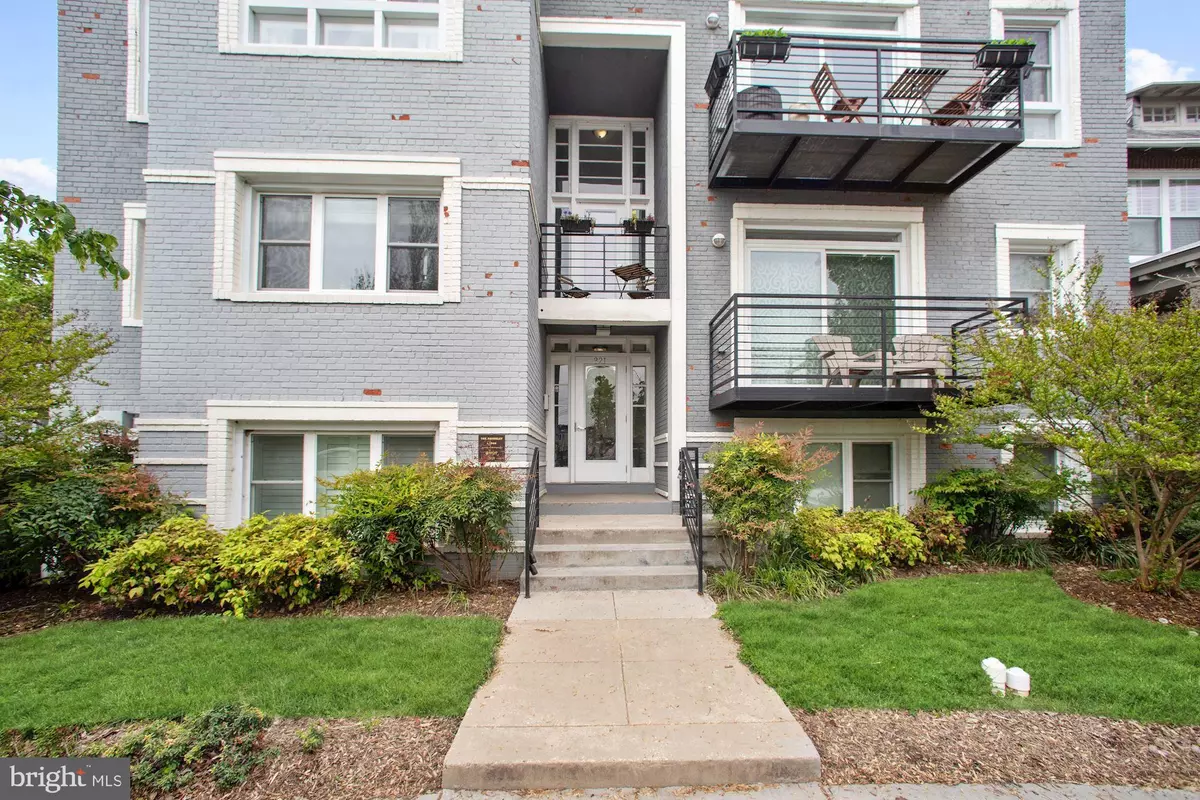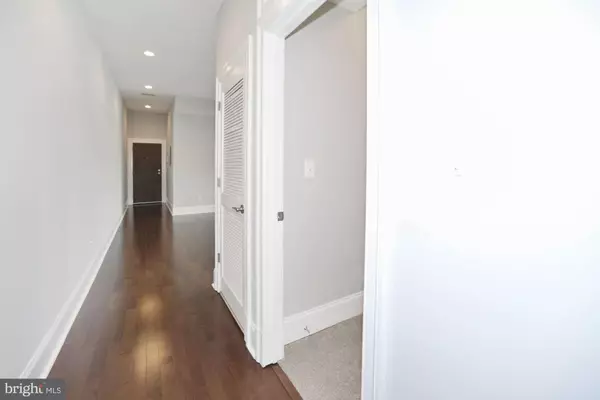$395,000
$399,900
1.2%For more information regarding the value of a property, please contact us for a free consultation.
1 Bed
1 Bath
665 SqFt
SOLD DATE : 06/08/2020
Key Details
Sold Price $395,000
Property Type Condo
Sub Type Condo/Co-op
Listing Status Sold
Purchase Type For Sale
Square Footage 665 sqft
Price per Sqft $593
Subdivision Hill East
MLS Listing ID DCDC467026
Sold Date 06/08/20
Style Unit/Flat
Bedrooms 1
Full Baths 1
Condo Fees $113/mo
HOA Y/N N
Abv Grd Liv Area 665
Originating Board BRIGHT
Year Built 1954
Annual Tax Amount $2,337
Tax Year 2019
Property Description
Come see this Garden-view, top-floor condo in the heart of Hill East. Nestled between the Stadium Armory and Potomac Metro stations, this home is one of the largest one bedroom condos in the area. With a private outdoor balcony, a building balcony and a view of the Hill East Community Garden, this condo affords outdoor living without all the maintenance. The sellers used the community garden to grow okra, tomatoes, and greens. This property is pet friendly, has laundry in the unit, and the low condo fee covers some of your utilities. Make your instagram more robust and your quarantine more liberating: rent a garden plot and use it to hone your gourmet skills. The price and location couldn't be better. When the Capitol Hill Waterfront finishes you'll have even more options than you already have. And in the not-so-distant future, enjoy the Congressional Cemetery, the Pretzel Bakery, or a 22 minute walk to brunch at Eastern Market or Barracks Row or 30 min walk (10 min by bike) to H St.
Location
State DC
County Washington
Zoning RF-1
Direction East
Rooms
Main Level Bedrooms 1
Interior
Interior Features Carpet, Floor Plan - Open, Kitchen - Island
Hot Water Natural Gas
Heating Forced Air
Cooling Central A/C
Flooring Hardwood, Carpet
Equipment Built-In Microwave, Dishwasher, Disposal, Dryer, Oven/Range - Gas, Refrigerator, Washer
Appliance Built-In Microwave, Dishwasher, Disposal, Dryer, Oven/Range - Gas, Refrigerator, Washer
Heat Source Electric
Exterior
Amenities Available None
Waterfront N
Water Access N
Accessibility None
Parking Type On Street
Garage N
Building
Story 3+
Sewer Public Sewer
Water Public
Architectural Style Unit/Flat
Level or Stories 3+
Additional Building Above Grade, Below Grade
New Construction N
Schools
School District District Of Columbia Public Schools
Others
Pets Allowed Y
HOA Fee Include Gas,Water,Sewer,Trash,Snow Removal,Lawn Maintenance,Common Area Maintenance
Senior Community No
Tax ID 1100//2008
Ownership Condominium
Special Listing Condition Standard
Pets Description No Pet Restrictions
Read Less Info
Want to know what your home might be worth? Contact us for a FREE valuation!

Our team is ready to help you sell your home for the highest possible price ASAP

Bought with Morgan N Willemsen • Long & Foster Real Estate, Inc.

"My job is to find and attract mastery-based agents to the office, protect the culture, and make sure everyone is happy! "







