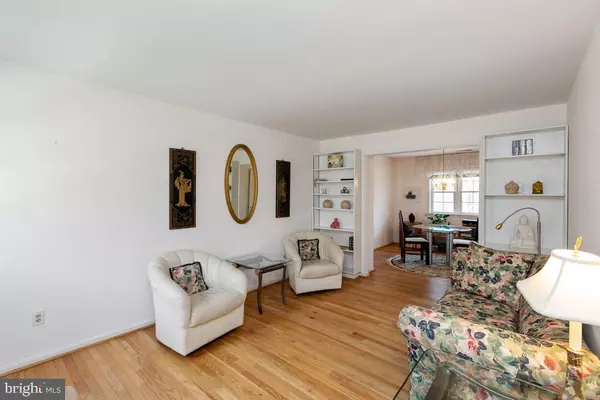$785,000
$785,000
For more information regarding the value of a property, please contact us for a free consultation.
3 Beds
3 Baths
1,726 SqFt
SOLD DATE : 03/22/2022
Key Details
Sold Price $785,000
Property Type Condo
Sub Type Condo/Co-op
Listing Status Sold
Purchase Type For Sale
Square Footage 1,726 sqft
Price per Sqft $454
Subdivision Kenwood Forest
MLS Listing ID MDMC2031426
Sold Date 03/22/22
Style Colonial
Bedrooms 3
Full Baths 2
Half Baths 1
Condo Fees $452/mo
HOA Y/N N
Abv Grd Liv Area 1,154
Originating Board BRIGHT
Year Built 1950
Annual Tax Amount $7,806
Tax Year 2021
Property Description
Finally a 3 level townhome in Kenwood Forest! This lovely Chevy Chase townhome is lovingly offered by its original owner! 6617 Fairfax has hardwood floors, a walkout basement, 3 sizable bedrooms, two and a half baths and a pull down floored attic tall enough to stand up in and big enough to store almost anything - including a full sized kayak. Furthermore, the location is unbeatable--a short walk to the Bethesda Metro and all the shopping and dining that downtown Bethesda has to offer. Just minutes from Somerset Elementary, Westland Middle School, Bethesda Chevy Chase High, Capital Crescent Trail, the Bethesda pool, movies, library, Safeway and more--you can't beat thewalkability and convenience all in a fantastic school district. This home is perfect for a starter home - you will never leave! This home is perfect if you are thinking of downsizing. Leave your car in the reserved parking space and walk to downtown Bethesda for dinner, movies, or do your shopping at the local grocery stores. Find out for yourself why Kenwood Forest offers some of the best value in Bethesda/Chevy Chase and why it has been consistently popular and sought after since its initial offering in 1978! Seller requests using Universal Title for settlement.
Location
State MD
County Montgomery
Zoning 1
Rooms
Basement Fully Finished, Full, Walkout Level
Interior
Interior Features Built-Ins, Breakfast Area, Attic, Cedar Closet(s), Floor Plan - Traditional, Kitchen - Eat-In, Walk-in Closet(s), Wood Floors
Hot Water Electric
Heating Central
Cooling Central A/C
Flooring Solid Hardwood
Equipment Oven/Range - Electric, Refrigerator, Dishwasher, Disposal, Microwave, Washer, Dryer
Fireplace N
Appliance Oven/Range - Electric, Refrigerator, Dishwasher, Disposal, Microwave, Washer, Dryer
Heat Source Electric
Exterior
Garage Spaces 1.0
Parking On Site 1
Amenities Available Common Grounds, Picnic Area, Tot Lots/Playground
Waterfront N
Water Access N
Roof Type Shingle
Accessibility None
Parking Type Off Site
Total Parking Spaces 1
Garage N
Building
Story 3
Foundation Brick/Mortar
Sewer Public Sewer
Water Public
Architectural Style Colonial
Level or Stories 3
Additional Building Above Grade, Below Grade
New Construction N
Schools
Elementary Schools Somerset
Middle Schools Westland
High Schools Bethesda-Chevy Chase
School District Montgomery County Public Schools
Others
Pets Allowed Y
HOA Fee Include Common Area Maintenance,Ext Bldg Maint,Insurance,Lawn Maintenance,Management,Parking Fee,Reserve Funds,Sewer,Snow Removal,Water
Senior Community No
Tax ID 160701843770
Ownership Condominium
Horse Property N
Special Listing Condition Standard
Pets Description No Pet Restrictions
Read Less Info
Want to know what your home might be worth? Contact us for a FREE valuation!

Our team is ready to help you sell your home for the highest possible price ASAP

Bought with Sondra S Mulheron • Compass

"My job is to find and attract mastery-based agents to the office, protect the culture, and make sure everyone is happy! "







