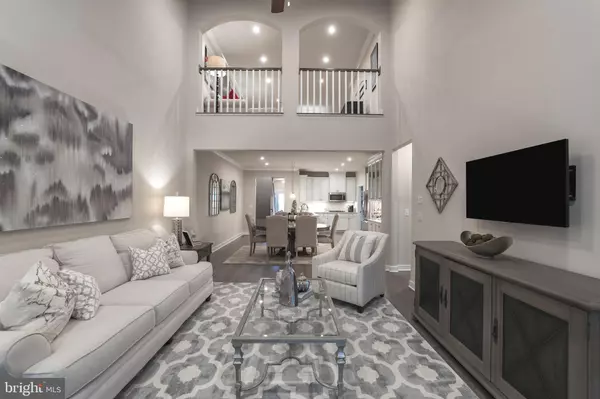$469,990
$479,990
2.1%For more information regarding the value of a property, please contact us for a free consultation.
3 Beds
4 Baths
3,350 SqFt
SOLD DATE : 07/20/2020
Key Details
Sold Price $469,990
Property Type Townhouse
Sub Type End of Row/Townhouse
Listing Status Sold
Purchase Type For Sale
Square Footage 3,350 sqft
Price per Sqft $140
Subdivision Longwood Preserve
MLS Listing ID PACT494926
Sold Date 07/20/20
Style Craftsman,Carriage House
Bedrooms 3
Full Baths 3
Half Baths 1
HOA Fees $130/mo
HOA Y/N Y
Abv Grd Liv Area 2,250
Originating Board BRIGHT
Year Built 2019
Tax Year 2019
Lot Dimensions 0X0
Property Description
BRAND NEW INVESTMENT OPPORTUNITY at Longwood Preserve for the Griffin Hall Model Home. Leaseback of $3,600! This END UNIT townhome boasts 3+ bedrooms, 3.5 Bathrooms, 2-car front entry garage, full/finished basement and 3,325 sq. ft. The moment you step into the Griffin Hall Grande you will recognize its elegance and functional style, with every amenity located on the first floor for the ultimate in convenience. Expansive Foyer that leads to Great Room w/ stone fireplace and double patio door leading to a 200 sq. ft. composite deck. Gourmet kitchen features large quartz peninsula, Kinsdale Painted Pewter cabinets, hutch, cabinet crown molding, herringbone tile backsplash, and brushed nickel faucet fixtures Stainless steel refrigerator, wall oven, microwave, dishwasher. Front load washer & dryer also included. Hardwood throughout main level and owners bedroom; Oak stairs. Luxury owner s suite including tray ceiling, walk-in closet, and ceramic tile surround in owner s bath. Up to $5,000 cash toward closing costs with use of NVR Mortgage. *See Sales Representative for details. Photos are for illustrative purposes only. Pricing and incentives subject to change without notice.*
Location
State PA
County Chester
Area East Marlborough Twp (10361)
Zoning RESIDENTIAL
Rooms
Other Rooms Living Room, Dining Room, Primary Bedroom, Bedroom 2, Bedroom 3, Kitchen, Recreation Room, Full Bath
Basement Fully Finished
Main Level Bedrooms 1
Interior
Interior Features Butlers Pantry, Kitchen - Eat-In
Hot Water Natural Gas
Heating Forced Air
Cooling Central A/C
Flooring Carpet, Ceramic Tile, Hardwood
Equipment Built-In Range, Oven - Self Cleaning, Dishwasher, Disposal, Energy Efficient Appliances, Built-In Microwave
Fireplace N
Window Features Energy Efficient
Appliance Built-In Range, Oven - Self Cleaning, Dishwasher, Disposal, Energy Efficient Appliances, Built-In Microwave
Heat Source Natural Gas
Laundry Main Floor
Exterior
Garage Garage - Side Entry
Garage Spaces 2.0
Waterfront N
Water Access N
Accessibility None
Parking Type Attached Garage
Attached Garage 2
Total Parking Spaces 2
Garage Y
Building
Story 2
Sewer Public Sewer
Water Public
Architectural Style Craftsman, Carriage House
Level or Stories 2
Additional Building Above Grade, Below Grade
New Construction Y
Schools
School District Kennett Consolidated
Others
Senior Community No
Ownership Fee Simple
SqFt Source Estimated
Special Listing Condition Standard
Read Less Info
Want to know what your home might be worth? Contact us for a FREE valuation!

Our team is ready to help you sell your home for the highest possible price ASAP

Bought with Sharon Spadaccini • BHHS Fox & Roach-New Hope

"My job is to find and attract mastery-based agents to the office, protect the culture, and make sure everyone is happy! "







