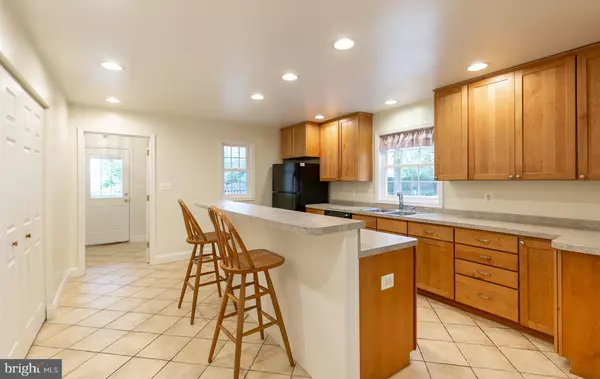$665,000
$699,000
4.9%For more information regarding the value of a property, please contact us for a free consultation.
4 Beds
2 Baths
2,388 SqFt
SOLD DATE : 12/21/2021
Key Details
Sold Price $665,000
Property Type Single Family Home
Sub Type Detached
Listing Status Sold
Purchase Type For Sale
Square Footage 2,388 sqft
Price per Sqft $278
Subdivision Olde Severna Park
MLS Listing ID MDAA2013578
Sold Date 12/21/21
Style Ranch/Rambler
Bedrooms 4
Full Baths 2
HOA Fees $33/ann
HOA Y/N Y
Abv Grd Liv Area 2,088
Originating Board BRIGHT
Year Built 1958
Annual Tax Amount $7,319
Tax Year 2021
Lot Size 0.264 Acres
Acres 0.26
Property Description
Perfectly located at the end of a quiet street in Olde Severna Park, this expanded ranch home is in walking distance to Severna Park elementary and high schools, the neighborhood bike trail, and downtown Severna Park. The four bedroom, two bath home offers convenient one level living with a basement. Freshly painted with new carpet, the home presents a spacious living room enhanced by a bay window and brick surround fireplace, an eat-in kitchen with 42-inch cabinets, center island with breakfast bar, and a generous pantry, a bright sun room with ample windows and a slider to the rear deck, and ceramic tile baths. Just a short hop to water privileged Hatton Memorial Beach on the Severn River, featuring a playground, swimming pier and boat ramp. * Seller is the listing agent and a licensed Maryland realtor.
Location
State MD
County Anne Arundel
Zoning R5
Direction East
Rooms
Basement Daylight, Partial, Partially Finished
Main Level Bedrooms 4
Interior
Interior Features Built-Ins, Combination Dining/Living, Family Room Off Kitchen, Floor Plan - Open, Kitchen - Eat-In, Pantry
Hot Water Natural Gas
Cooling Central A/C
Fireplaces Number 1
Fireplaces Type Brick, Mantel(s)
Equipment Cooktop - Down Draft, Dishwasher, Disposal, Dryer - Electric, Energy Efficient Appliances, Exhaust Fan, Extra Refrigerator/Freezer, Icemaker, Oven/Range - Electric, Refrigerator, Washer, Water Heater
Fireplace Y
Appliance Cooktop - Down Draft, Dishwasher, Disposal, Dryer - Electric, Energy Efficient Appliances, Exhaust Fan, Extra Refrigerator/Freezer, Icemaker, Oven/Range - Electric, Refrigerator, Washer, Water Heater
Heat Source Natural Gas, Wood
Laundry Basement
Exterior
Garage Spaces 5.0
Waterfront N
Water Access Y
Water Access Desc Canoe/Kayak,Fishing Allowed,Private Access,Sail,Swimming Allowed,Waterski/Wakeboard,Boat - Powered
View Trees/Woods
Roof Type Architectural Shingle
Accessibility 36\"+ wide Halls, Accessible Switches/Outlets, Grab Bars Mod, Level Entry - Main, Other Bath Mod, Thresholds <5/8\"
Parking Type Driveway, Off Street
Total Parking Spaces 5
Garage N
Building
Story 1
Foundation Block
Sewer Public Sewer
Water Public
Architectural Style Ranch/Rambler
Level or Stories 1
Additional Building Above Grade, Below Grade
Structure Type Cathedral Ceilings
New Construction N
Schools
Elementary Schools Severna Park
Middle Schools Severna Park
High Schools Severna Park
School District Anne Arundel County Public Schools
Others
Pets Allowed Y
Senior Community No
Tax ID 020374813399600
Ownership Fee Simple
SqFt Source Assessor
Special Listing Condition Standard
Pets Description Cats OK, Dogs OK
Read Less Info
Want to know what your home might be worth? Contact us for a FREE valuation!

Our team is ready to help you sell your home for the highest possible price ASAP

Bought with Eric C McPhee • Cummings & Co. Realtors

"My job is to find and attract mastery-based agents to the office, protect the culture, and make sure everyone is happy! "







