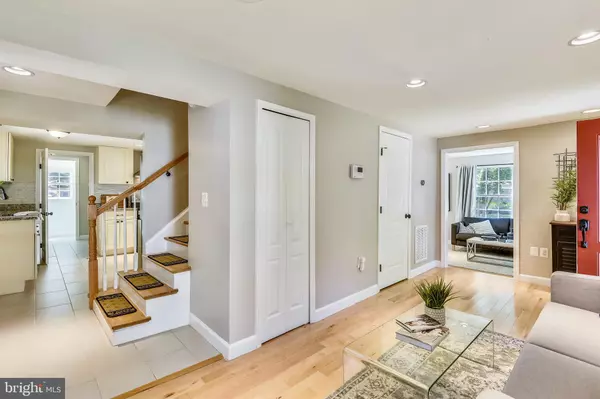$763,500
$749,900
1.8%For more information regarding the value of a property, please contact us for a free consultation.
4 Beds
3 Baths
1,880 SqFt
SOLD DATE : 06/29/2020
Key Details
Sold Price $763,500
Property Type Single Family Home
Sub Type Detached
Listing Status Sold
Purchase Type For Sale
Square Footage 1,880 sqft
Price per Sqft $406
Subdivision New Alexandria
MLS Listing ID VAFX1131058
Sold Date 06/29/20
Style Colonial
Bedrooms 4
Full Baths 2
Half Baths 1
HOA Y/N N
Abv Grd Liv Area 1,880
Originating Board BRIGHT
Year Built 1942
Annual Tax Amount $9,019
Tax Year 2020
Lot Size 6,500 Sqft
Acres 0.15
Property Description
Welcome to this charming New Alexandria cottage! It was thoughtfully renovated and expanded in 2015, is on a private corner lot and backs to lovely open green space for the ultimate park like setting. The super cool office/guest house was finished in 2019 and is complete with its own heating and air system, water heater and plumbing. It is in a great location for its walkability to shopping and dining at the Belle View Shopping Center and the recreation opportunities at Mount Vernon Rec. Center, Mary Washington Library, Belle Haven Marina and the George Washington Parkway bike path. For those using public transportation it is just over one mile to the Huntington Metro Station and it is an easy walk to the 11Y Metro Express bus. Less than two miles to Old Town and just minutes to Reagan National Airport, Washington D.C. and all that the greater Metro area has to offer! SPECIAL AMENITIES: Samsung NextGen Chef Collection Kitchen Appliances; Samsung washer and dryer installed 2020; new Carrier heat pump installed 2020; HVAC UV Air Purifier; Interconnected wireless home security
Location
State VA
County Fairfax
Zoning 130
Rooms
Other Rooms Living Room, Dining Room, Primary Bedroom, Bedroom 2, Bedroom 3, Bedroom 4, Kitchen, Family Room, Laundry
Interior
Interior Features Breakfast Area, Ceiling Fan(s), Combination Kitchen/Dining, Kitchen - Gourmet, Window Treatments, Carpet, Floor Plan - Open, Pantry, Walk-in Closet(s)
Hot Water Electric
Heating Forced Air, Humidifier
Cooling Ceiling Fan(s), Central A/C
Flooring Partially Carpeted, Wood
Equipment Built-In Microwave, Dishwasher, Disposal, Icemaker, Refrigerator, Stove, Water Heater, Stainless Steel Appliances, Washer - Front Loading, Washer/Dryer Stacked, Dryer - Front Loading
Furnishings No
Fireplace N
Appliance Built-In Microwave, Dishwasher, Disposal, Icemaker, Refrigerator, Stove, Water Heater, Stainless Steel Appliances, Washer - Front Loading, Washer/Dryer Stacked, Dryer - Front Loading
Heat Source Electric
Laundry Upper Floor
Exterior
Garage Spaces 1.0
Carport Spaces 1
Waterfront N
Water Access N
Accessibility None
Parking Type Detached Carport
Total Parking Spaces 1
Garage N
Building
Lot Description Corner
Story 2
Sewer Public Sewer
Water Public
Architectural Style Colonial
Level or Stories 2
Additional Building Above Grade, Below Grade
New Construction N
Schools
Elementary Schools Belle View
Middle Schools Carl Sandburg
High Schools West Potomac
School District Fairfax County Public Schools
Others
Senior Community No
Tax ID 0834 02110031
Ownership Fee Simple
SqFt Source Assessor
Security Features Electric Alarm
Special Listing Condition Standard
Read Less Info
Want to know what your home might be worth? Contact us for a FREE valuation!

Our team is ready to help you sell your home for the highest possible price ASAP

Bought with VLADIMIR DALLENBACH • TTR Sotheby's International Realty

"My job is to find and attract mastery-based agents to the office, protect the culture, and make sure everyone is happy! "







