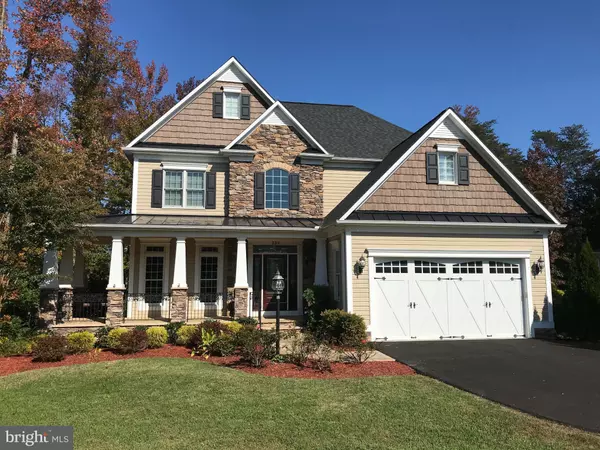$735,000
$735,000
For more information regarding the value of a property, please contact us for a free consultation.
4 Beds
4 Baths
4,819 SqFt
SOLD DATE : 12/15/2020
Key Details
Sold Price $735,000
Property Type Single Family Home
Sub Type Detached
Listing Status Sold
Purchase Type For Sale
Square Footage 4,819 sqft
Price per Sqft $152
Subdivision None Available
MLS Listing ID MDAA450774
Sold Date 12/15/20
Style Craftsman
Bedrooms 4
Full Baths 3
Half Baths 1
HOA Y/N Y
Abv Grd Liv Area 3,213
Originating Board BRIGHT
Year Built 2013
Annual Tax Amount $7,613
Tax Year 2019
Lot Size 0.345 Acres
Acres 0.34
Property Description
Beautiful custom home just 7 years young! A showcase for custom home builder Garner Homes. Featuring fine appointments inside and out in a pleasing open floor plan perfectly suited for today's discerning buyer. From the welcoming front porch with decorative wrought iron railing and craftsman style stone pillars, to the true gourmet kitchen featuring SubZero refrigerator, Viking gas range and elegant cabinetry this home is sure to please. Entrance is into the sweeping 2 story foyer in gleaming hardwood. The gourmet kitchen is open to the family room via an exquisite granite island and adjoining breakfast room. Enjoy a meal alfresco on the screen porch or low maintenance deck. The formal dining room rounds out the home's main level. The primary bedroom is a sumptuous en-suite with super bath, sizable walk-in closet and attached den/sitting room with balcony. Use the den as an office while working at home, or easily convert to a nursery or fourth upper level bedroom. The two additional upper level bedrooms are both of generous size. The fully finished lower level boasts plentiful natural light and walks out to the rear patio and yard. Simply close the automated blinds when darkness is required for better TV viewing. Entertainment center, wet bar, dedicated fitness room with built in sauna -the home gym conveys - plus fourth bedroom and full bath. A fully wired smart home - the Control 4 system and components are currently not is use but won't take much to put in service. Wrapped in lovely landscaped grounds the home backs to wooded community conservation area and there is plenty of wooded buffer between the home and the road. More photos coming early next week but don't wait!
Location
State MD
County Anne Arundel
Zoning R2
Rooms
Other Rooms Dining Room, Primary Bedroom, Bedroom 2, Bedroom 3, Bedroom 4, Kitchen, Family Room, Den, Foyer, Exercise Room, Laundry, Primary Bathroom
Basement Other
Interior
Interior Features Breakfast Area, Chair Railings, Crown Moldings, Family Room Off Kitchen, Floor Plan - Open, Formal/Separate Dining Room, Kitchen - Gourmet, Kitchen - Island, Recessed Lighting, Sauna, Soaking Tub, Walk-in Closet(s), Wet/Dry Bar, Wood Floors
Hot Water Electric
Heating Forced Air
Cooling Central A/C
Flooring Hardwood
Fireplaces Number 2
Fireplaces Type Gas/Propane
Equipment Built-In Microwave, Dishwasher, Disposal, Dryer, Microwave, Oven/Range - Gas, Refrigerator, Stainless Steel Appliances, Washer
Fireplace Y
Appliance Built-In Microwave, Dishwasher, Disposal, Dryer, Microwave, Oven/Range - Gas, Refrigerator, Stainless Steel Appliances, Washer
Heat Source Natural Gas
Laundry Upper Floor
Exterior
Garage Garage - Front Entry
Garage Spaces 2.0
Waterfront N
Water Access N
Roof Type Architectural Shingle
Accessibility None
Parking Type Attached Garage, Driveway
Attached Garage 2
Total Parking Spaces 2
Garage Y
Building
Lot Description Backs to Trees, Corner
Story 3
Sewer Public Sewer, Grinder Pump
Water Public
Architectural Style Craftsman
Level or Stories 3
Additional Building Above Grade, Below Grade
New Construction N
Schools
Elementary Schools Oak Hill
Middle Schools Severna Park
High Schools Severna Park
School District Anne Arundel County Public Schools
Others
Senior Community No
Tax ID 020300033199520
Ownership Fee Simple
SqFt Source Assessor
Special Listing Condition Standard
Read Less Info
Want to know what your home might be worth? Contact us for a FREE valuation!

Our team is ready to help you sell your home for the highest possible price ASAP

Bought with Violet Haag • Berkshire Hathaway HomeServices PenFed Realty

"My job is to find and attract mastery-based agents to the office, protect the culture, and make sure everyone is happy! "







