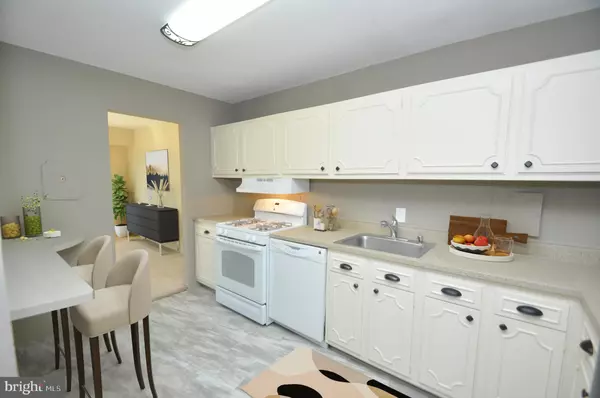$174,000
$180,000
3.3%For more information regarding the value of a property, please contact us for a free consultation.
1 Bed
1 Bath
892 SqFt
SOLD DATE : 03/13/2020
Key Details
Sold Price $174,000
Property Type Condo
Sub Type Condo/Co-op
Listing Status Sold
Purchase Type For Sale
Square Footage 892 sqft
Price per Sqft $195
Subdivision Parkside Plaza Codm
MLS Listing ID MDMC691452
Sold Date 03/13/20
Style Contemporary
Bedrooms 1
Full Baths 1
Condo Fees $605/mo
HOA Y/N N
Abv Grd Liv Area 892
Originating Board BRIGHT
Year Built 1965
Annual Tax Amount $1,935
Tax Year 2018
Property Description
SHUTTLE TO METRO from your SPACIOUS 1 BR 1 FULL TILE BATH CONDO. 24/7 SECURITY, CONCIERGE SERVICE IN STYLISH 3 STORY LOBBY. PANORAMIC VIEWS OF SLIGO CREEK PARK FROM YOUR SPACIOUS 3RD FLOOR BALCONY! BRIGHT OPEN FLOOR PLAN LIVING RM & DINING RM OPENS TO DOUBLE GLASS DOORS TO LARGE BALCONY. KITCHEN w/BREAKFAST COUNTER, GAS COOKING, LOTS OF CABINETS, PANTRY. STYLISH FLOORS IN FOYER, HALLS, BATH RM, KITCHEN. HWF UNDER W/W CARPET. POOL, GYM, COMMUNITY ROOM, SAUNA, PARKING. CLOSE TO WHOLE FOODS, AND LOTS OF DOWNTOWN SS STORES & RESTAURANTS. Agent must accompany buyer on 1st visit
Location
State MD
County Montgomery
Zoning R10
Rooms
Main Level Bedrooms 1
Interior
Interior Features Breakfast Area, Carpet, Ceiling Fan(s), Combination Dining/Living, Dining Area, Entry Level Bedroom, Floor Plan - Open, Kitchen - Eat-In
Hot Water Natural Gas
Heating Central
Cooling Ceiling Fan(s), Central A/C
Flooring Carpet, Ceramic Tile, Laminated, Hardwood
Equipment Disposal, Dishwasher, Exhaust Fan, Oven - Self Cleaning, Range Hood, Refrigerator, Stainless Steel Appliances
Appliance Disposal, Dishwasher, Exhaust Fan, Oven - Self Cleaning, Range Hood, Refrigerator, Stainless Steel Appliances
Heat Source Natural Gas
Laundry Has Laundry
Exterior
Exterior Feature Balcony
Utilities Available Electric Available, Natural Gas Available, Water Available
Amenities Available Community Center, Concierge, Elevator, Exercise Room, Fitness Center, Party Room, Pool - Outdoor, Sauna, Security, Swimming Pool, Transportation Service
Waterfront N
Water Access N
View Garden/Lawn, Panoramic, Scenic Vista, Trees/Woods
Accessibility Elevator
Porch Balcony
Parking Type Parking Lot
Garage N
Building
Story 3+
Unit Features Hi-Rise 9+ Floors
Sewer Public Sewer
Water Public
Architectural Style Contemporary
Level or Stories 3+
Additional Building Above Grade, Below Grade
New Construction N
Schools
School District Montgomery County Public Schools
Others
Pets Allowed N
HOA Fee Include Air Conditioning,Electricity,Gas,Heat,Water
Senior Community No
Tax ID 161302146342
Ownership Condominium
Security Features 24 hour security,Desk in Lobby,Monitored,Resident Manager,Security System,Surveillance Sys
Special Listing Condition Standard
Read Less Info
Want to know what your home might be worth? Contact us for a FREE valuation!

Our team is ready to help you sell your home for the highest possible price ASAP

Bought with Alma C Hansford • Long & Foster Real Estate, Inc.

"My job is to find and attract mastery-based agents to the office, protect the culture, and make sure everyone is happy! "







