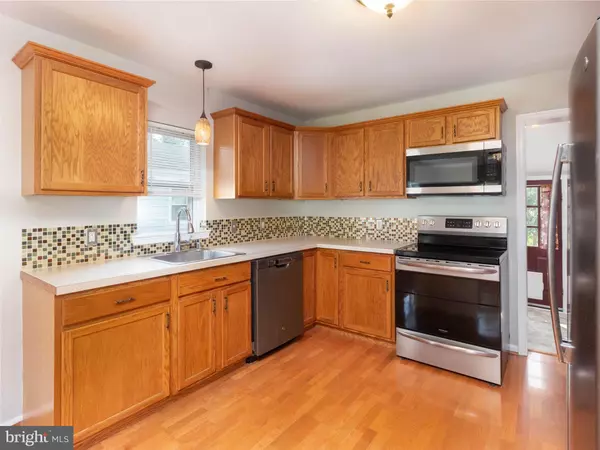$181,000
$181,000
For more information regarding the value of a property, please contact us for a free consultation.
2 Beds
1 Bath
736 SqFt
SOLD DATE : 10/16/2020
Key Details
Sold Price $181,000
Property Type Single Family Home
Sub Type Detached
Listing Status Sold
Purchase Type For Sale
Square Footage 736 sqft
Price per Sqft $245
Subdivision None Available
MLS Listing ID DENC506690
Sold Date 10/16/20
Style Ranch/Rambler
Bedrooms 2
Full Baths 1
HOA Y/N N
Abv Grd Liv Area 736
Originating Board BRIGHT
Year Built 1940
Annual Tax Amount $946
Tax Year 2020
Lot Size 7,405 Sqft
Acres 0.17
Lot Dimensions 0.00 x 0.00
Property Description
Charming ranch home in the heart of west Middletown with an elongated lot, adjacent to the new Middletown YMCA, and a quick walk to Main Street shops and restaurants. This lovingly maintained home has great curb appeal with landscaped front beds, colorful trees flanking the front walkway and a covered front porch with hanging planter boxes. Beautiful hardwood floors flow from the front entry through the kitchen. The entire home has been freshly painted with neutral gray tones, white ceilings, and bright white trim. The L-shaped kitchen opens to the living room and features oak cabinets with crown molding, a backsplash, and newer stainless steel appliances. There are 2 nice-sized bedrooms in this home both with new carpeting and individual mini-splits for heating and cooling comfort. The rear addition contains a full bathroom, a laundry closet, basement access and a door to the back deck. The basement walls have been freshly painted with Drylok and provide lots of room for storage and the included washer/dryer and utility sink. The picturesque backyard is an outdoor oasis with a fenced-in yard, 12' x 10' platform deck, firepit, raised-garden boxes, mature trees and shrubbery, and a convenient storage shed. Other recent updates include a newer architectural shingle roof, and mini-split heating/cooling system. Conveniently located on a quiet street in downtown Middletown within a quick walk to restaurants, bars, the Everett Theater, shopping and the award-winning Appoquinimink schools. This one won't last! MAKE THIS YOUR NEW HOME TODAY!
Location
State DE
County New Castle
Area South Of The Canal (30907)
Zoning 23R-1A
Rooms
Other Rooms Living Room, Bedroom 2, Kitchen, Bedroom 1
Basement Full, Unfinished
Main Level Bedrooms 2
Interior
Interior Features Carpet, Ceiling Fan(s), Combination Dining/Living
Hot Water Electric
Heating Forced Air
Cooling Ductless/Mini-Split
Flooring Hardwood, Carpet, Vinyl
Equipment Built-In Microwave, Dishwasher, Oven/Range - Electric, Refrigerator, Stainless Steel Appliances, Washer, Dryer - Electric, Water Heater
Fireplace N
Appliance Built-In Microwave, Dishwasher, Oven/Range - Electric, Refrigerator, Stainless Steel Appliances, Washer, Dryer - Electric, Water Heater
Heat Source Oil, Electric
Laundry Basement
Exterior
Exterior Feature Deck(s)
Fence Chain Link
Waterfront N
Water Access N
Roof Type Architectural Shingle
Accessibility None
Porch Deck(s)
Parking Type On Street
Garage N
Building
Lot Description Rear Yard
Story 1
Foundation Block
Sewer Public Sewer
Water Public
Architectural Style Ranch/Rambler
Level or Stories 1
Additional Building Above Grade, Below Grade
New Construction N
Schools
Elementary Schools Silver Lake
Middle Schools Louis L.Redding.Middle School
High Schools Appoquinimink
School District Appoquinimink
Others
Senior Community No
Tax ID 23-005.00-009
Ownership Fee Simple
SqFt Source Assessor
Acceptable Financing FHA, VA, Conventional, Cash
Listing Terms FHA, VA, Conventional, Cash
Financing FHA,VA,Conventional,Cash
Special Listing Condition Standard
Read Less Info
Want to know what your home might be worth? Contact us for a FREE valuation!

Our team is ready to help you sell your home for the highest possible price ASAP

Bought with Yonathan Galindo • RE/MAX Premier Properties

"My job is to find and attract mastery-based agents to the office, protect the culture, and make sure everyone is happy! "







