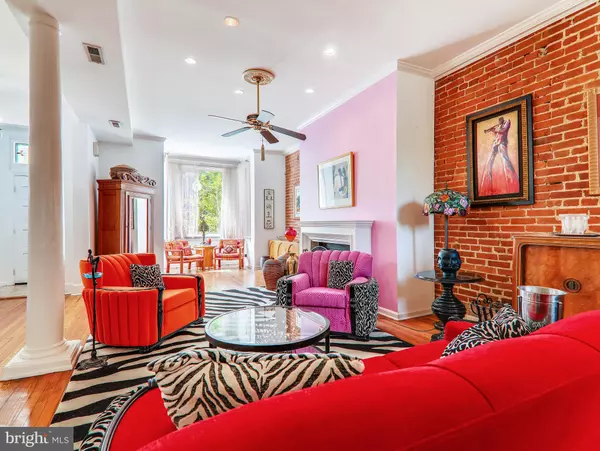$1,000,000
$964,000
3.7%For more information regarding the value of a property, please contact us for a free consultation.
4 Beds
3 Baths
2,726 SqFt
SOLD DATE : 07/20/2020
Key Details
Sold Price $1,000,000
Property Type Townhouse
Sub Type Interior Row/Townhouse
Listing Status Sold
Purchase Type For Sale
Square Footage 2,726 sqft
Price per Sqft $366
Subdivision Ledroit Park
MLS Listing ID DCDC469662
Sold Date 07/20/20
Style Victorian,Unit/Flat
Bedrooms 4
Full Baths 2
Half Baths 1
HOA Y/N N
Abv Grd Liv Area 1,880
Originating Board BRIGHT
Year Built 1906
Annual Tax Amount $1,747
Tax Year 2019
Lot Size 1,742 Sqft
Acres 0.04
Lot Dimensions 20feet by 87feet Big
Property Description
Resting in the quiet tree lined oasis of Thomas Street in popular LeDroit. this larger home with legal 1 BR unit offers it all. Enjoy nearly 1900 sq ft of living in the main house 3BR/1.5BA with a legal 900 sf 1BR rental unit (est. $1700.mo income). A Sizable townhouse with 20ft width and soaring ceilings creates dramatic space for large double living room for entertaining /dining, over-sized master bedroom, large 2 bedrooms and space for a 3rd bedroom, den or walk in! All this with one of the largest 2 story outdoor decks in neighborhood to enjoy. Features include 2 HVAC systems, LR fireplace, architectural detail, ample storage, hardwood floors exposed brick, potential parking (1car)rear, table space kitchen, high soaring ceilings for your art and much more! Very sought after LEGAL 1 BR in excellent condition with 2BR space, washer dryer, walk in closet, electric fireplace and VACANT. All this in one of the most desirable & walk able neighborhoods with steps to the shops and neighborhood stores of LeDroit and Bloomingdale. Home that just needs your details and touch to make it your own. NOTE; SHOWINGS ARE AVAILABLE AT ANY TIME BY APPOINTMENT ONLY. COVID REQUIREMENTS ENFORCED
Location
State DC
County Washington
Zoning RF-1
Direction South
Rooms
Other Rooms Additional Bedroom
Basement Daylight, Full, Drainage System, Front Entrance, Full, Fully Finished, Heated, Improved, Outside Entrance, Windows
Interior
Interior Features 2nd Kitchen, Combination Dining/Living, Dining Area, Floor Plan - Open, Kitchen - Eat-In, Kitchen - Gourmet, Primary Bedroom - Bay Front, Recessed Lighting, Walk-in Closet(s), Window Treatments, Wood Floors, Other
Heating Forced Air, Zoned
Cooling Zoned, Central A/C, Other
Flooring Hardwood
Fireplaces Number 2
Equipment Built-In Microwave, Dishwasher, Disposal, Dryer, Dryer - Front Loading, Exhaust Fan, Microwave, Range Hood, Oven/Range - Gas, Refrigerator, Washer - Front Loading, Washer/Dryer Stacked
Fireplace Y
Appliance Built-In Microwave, Dishwasher, Disposal, Dryer, Dryer - Front Loading, Exhaust Fan, Microwave, Range Hood, Oven/Range - Gas, Refrigerator, Washer - Front Loading, Washer/Dryer Stacked
Heat Source Natural Gas
Laundry Main Floor, Lower Floor
Exterior
Fence Chain Link, Decorative
Utilities Available Electric Available, Natural Gas Available, Sewer Available, Water Available
Waterfront N
Water Access N
View City, Scenic Vista
Accessibility Other
Road Frontage Public
Parking Type Off Site, Other
Garage N
Building
Lot Description Landscaping, Rear Yard, Other
Story 3
Sewer Public Sewer
Water Public
Architectural Style Victorian, Unit/Flat
Level or Stories 3
Additional Building Above Grade, Below Grade
Structure Type 9'+ Ceilings,Dry Wall,Plaster Walls
New Construction N
Schools
Elementary Schools Langley
Middle Schools Mckinley
High Schools Cardozo Education Campus
School District District Of Columbia Public Schools
Others
Pets Allowed N
Senior Community No
Tax ID 3114//0820
Ownership Fee Simple
SqFt Source Assessor
Acceptable Financing FHA, Conventional, Cash
Listing Terms FHA, Conventional, Cash
Financing FHA,Conventional,Cash
Special Listing Condition Standard
Read Less Info
Want to know what your home might be worth? Contact us for a FREE valuation!

Our team is ready to help you sell your home for the highest possible price ASAP

Bought with Stuart N Naranch • Redfin Corp

"My job is to find and attract mastery-based agents to the office, protect the culture, and make sure everyone is happy! "







