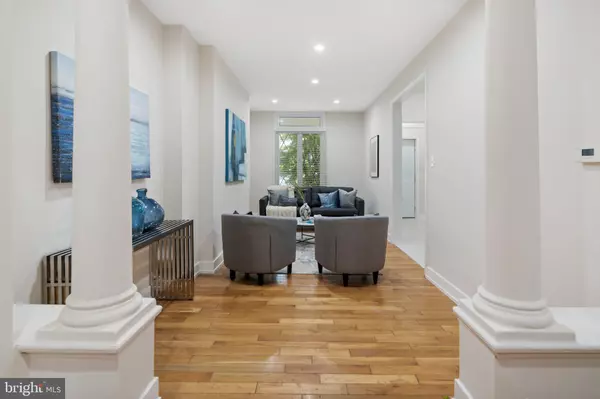$251,300
$250,000
0.5%For more information regarding the value of a property, please contact us for a free consultation.
4 Beds
3 Baths
1,984 SqFt
SOLD DATE : 10/31/2022
Key Details
Sold Price $251,300
Property Type Townhouse
Sub Type Interior Row/Townhouse
Listing Status Sold
Purchase Type For Sale
Square Footage 1,984 sqft
Price per Sqft $126
Subdivision Belmont
MLS Listing ID PAPH2092984
Sold Date 10/31/22
Style Other
Bedrooms 4
Full Baths 2
Half Baths 1
HOA Y/N N
Abv Grd Liv Area 1,984
Originating Board BRIGHT
Year Built 1915
Annual Tax Amount $2,663
Tax Year 2022
Lot Size 1,248 Sqft
Acres 0.03
Lot Dimensions 16.00 x 78.00
Property Description
Buy this house for a $1565/mo monthly payment with the seller buying your rate down to as low as 3.75% with TODAY's rates!*
Huge, bright 4 bedroom 2 & 1/2 bath home with new kitchen & bathrooms and over 2,000 sq ft of living space. Move right into this porch front home with a large living room with high ceilings & architectural columns at the entrance to the dining room. The bright, spacious kitchen is brand new with a corner sink, recessed lighting, brand new stainless steel appliances, quartz countertops, and a subway tile backsplash. There's a conveniently located new half bath and a doorway to the back deck & yard, great for summer grilling. On the 2nd floor, you'll find 3 spacious bedrooms - 1 with a bay window - and a new bathroom. On the top floor, you'll enjoy the master suite with a multifunctional landing that can be used as an office space or reading nook and another new, private bathroom. The large, bright master bedroom has a walk-in closet and plenty of space for any additional dressers you may have. This home includes a washer & dryer, located in the basement, which can easily be finished with its 10+ foot ceilings. Conveniently located just 5 blocks from the I-76 east and west entrances, less than 2 blocks to the 38/40/43 & 64 bus routes, 1 block to the 15 trolley line and 6 blocks from the 10 trolley line. The Sellers will BUY DOWN buyer's mortgage rate with the right offer!
Location
State PA
County Philadelphia
Area 19104 (19104)
Zoning RSA5
Rooms
Basement Full
Interior
Interior Features Kitchen - Eat-In
Hot Water Electric
Heating Forced Air
Cooling Central A/C
Equipment Dryer, Range Hood, Refrigerator, Washer
Furnishings No
Fireplace N
Appliance Dryer, Range Hood, Refrigerator, Washer
Heat Source Natural Gas
Laundry Basement
Exterior
Waterfront N
Water Access N
Accessibility None
Parking Type On Street
Garage N
Building
Story 3
Foundation Other
Sewer Public Sewer
Water Public
Architectural Style Other
Level or Stories 3
Additional Building Above Grade, Below Grade
New Construction N
Schools
School District The School District Of Philadelphia
Others
Pets Allowed N
Senior Community No
Tax ID 062164200
Ownership Fee Simple
SqFt Source Assessor
Horse Property N
Special Listing Condition Standard
Read Less Info
Want to know what your home might be worth? Contact us for a FREE valuation!

Our team is ready to help you sell your home for the highest possible price ASAP

Bought with Carissa Driscoll • Redfin Corporation

"My job is to find and attract mastery-based agents to the office, protect the culture, and make sure everyone is happy! "







