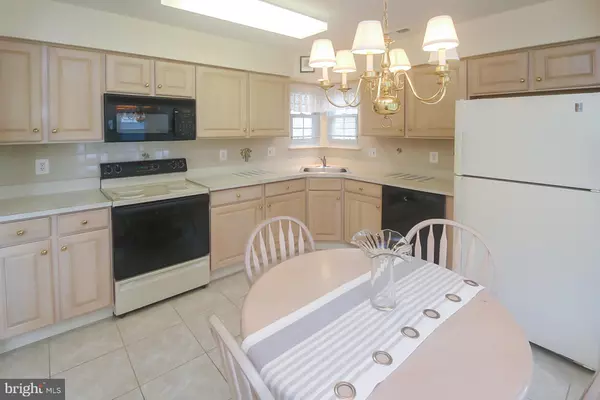$315,000
$330,000
4.5%For more information regarding the value of a property, please contact us for a free consultation.
2 Beds
2 Baths
1,819 SqFt
SOLD DATE : 09/18/2020
Key Details
Sold Price $315,000
Property Type Single Family Home
Sub Type Detached
Listing Status Sold
Purchase Type For Sale
Square Footage 1,819 sqft
Price per Sqft $173
Subdivision Holiday Village E
MLS Listing ID NJBL378234
Sold Date 09/18/20
Style Ranch/Rambler,Loft
Bedrooms 2
Full Baths 2
HOA Fees $108/mo
HOA Y/N Y
Abv Grd Liv Area 1,819
Originating Board BRIGHT
Year Built 1997
Annual Tax Amount $6,801
Tax Year 2019
Lot Size 6,017 Sqft
Acres 0.14
Lot Dimensions 0.00 x 0.00
Property Description
Welcome to Holiday Village East. This is a desirable 55+ active community in Burlington County. This is a two bedroom, two bath with a loft. This is a much desired Haverhill II with loft model. When you walk through you will notice a large eat in kitchen with newer windows that includes a bay window. The living / dining room has the open floor plan that is much desired. Also included is a family room that can also be used as an office / study. The sun room offers a ceiling fan, electricity with plenty of light to enjoy the summer days. Off of the sunroom there is a patio to enjoy the nice weather. The master bedroom has a large walk in closet, a separate dressing area with a stall shower. The second bedroom is an ample size that can be used as a guest room with a convenient full bath right down the hall. Let's not forget about the loft that has a full closet and can be used as an office and or a third bedroom. Hillwood includes the washer, dryer, security system, garage door opener and ceiling fans. Newer roof. Holiday Village East offers a wonderful lifestyle which features a clubhouse, heated outdoor swimming pool, tennis courts, pickle ball courts, bocce and more. Close to restaurants, doctors offices, shopping and shore points. You don't want to miss seeing this home. Make an appointment today.
Location
State NJ
County Burlington
Area Mount Laurel Twp (20324)
Zoning RES
Rooms
Other Rooms Living Room, Primary Bedroom, Bedroom 2, Kitchen, Family Room, Sun/Florida Room, Laundry, Loft
Main Level Bedrooms 2
Interior
Interior Features Carpet, Ceiling Fan(s), Combination Dining/Living, Kitchen - Eat-In, Primary Bath(s), Pantry, Stall Shower, Walk-in Closet(s), Window Treatments
Hot Water Natural Gas
Heating Forced Air
Cooling Central A/C
Flooring Carpet, Vinyl
Equipment Dishwasher, Dryer, Water Heater, Washer, Refrigerator, Disposal
Furnishings No
Fireplace N
Appliance Dishwasher, Dryer, Water Heater, Washer, Refrigerator, Disposal
Heat Source Natural Gas
Laundry Main Floor
Exterior
Exterior Feature Patio(s)
Garage Spaces 1.0
Utilities Available Cable TV, Phone
Amenities Available Club House, Community Center, Exercise Room, Pool - Outdoor, Tennis Courts
Waterfront N
Water Access N
Roof Type Shingle
Accessibility None
Porch Patio(s)
Parking Type On Street, Driveway
Total Parking Spaces 1
Garage N
Building
Story 1.5
Foundation Slab
Sewer Public Sewer
Water Public
Architectural Style Ranch/Rambler, Loft
Level or Stories 1.5
Additional Building Above Grade, Below Grade
New Construction N
Schools
School District Lenape Regional High
Others
Pets Allowed Y
HOA Fee Include Health Club,Pool(s),Trash,Snow Removal,Recreation Facility,Lawn Maintenance,Common Area Maintenance
Senior Community Yes
Age Restriction 55
Tax ID 24-01603 04-00036
Ownership Fee Simple
SqFt Source Assessor
Acceptable Financing Cash, Conventional
Horse Property N
Listing Terms Cash, Conventional
Financing Cash,Conventional
Special Listing Condition Standard
Pets Description No Pet Restrictions
Read Less Info
Want to know what your home might be worth? Contact us for a FREE valuation!

Our team is ready to help you sell your home for the highest possible price ASAP

Bought with Kristi L Kaelin • Weichert Realtors - Moorestown

"My job is to find and attract mastery-based agents to the office, protect the culture, and make sure everyone is happy! "







